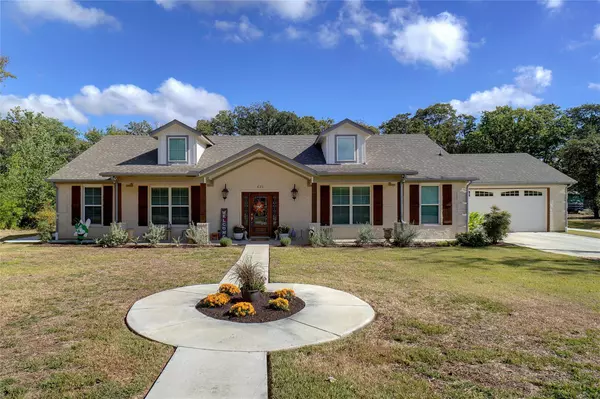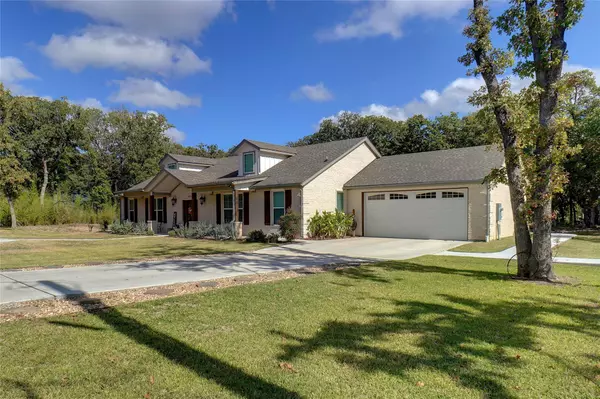$500,000
For more information regarding the value of a property, please contact us for a free consultation.
3 Beds
2 Baths
2,280 SqFt
SOLD DATE : 11/21/2022
Key Details
Property Type Single Family Home
Sub Type Single Family Residence
Listing Status Sold
Purchase Type For Sale
Square Footage 2,280 sqft
Price per Sqft $219
Subdivision Gipson Add
MLS Listing ID 20197418
Sold Date 11/21/22
Style Traditional
Bedrooms 3
Full Baths 2
HOA Y/N None
Year Built 2019
Annual Tax Amount $8,208
Lot Size 1.302 Acres
Acres 1.302
Property Description
Stunning 2019 custom home on 1.3 acres in established rural Azle neighborhood. Sit on the big front porch or gabled patio in the back to view the beautiful oak trees surrounding the property. Perfect home for a family to enjoy country life close to town. Large open concept living area with wood burning brick fireplace and large hearth. Kitchen features eat-in dining, breakfast bar, huge pantry, stainless appliances including double oven and custom soft-close cabinets. Primary suite features built-in cabinets with hide-away safe closet with dehumidifier, dual vanities, walk-in shower and oversized garden tub. Large secondary bedrooms with built-ins and walk-in closets. Stained concrete floors throughout. Oversized garage has 8 foot door for lifted pickup truck. Property has 2 storage sheds and additional concrete pad for RV and boat storage. For the animal lovers, there is a chicken coop and 3 separate fenced areas for pets and livestock. Beautiful landscape, irrigation and gutters.
Location
State TX
County Tarrant
Direction From FM 730, go east on Stewart Rd. Turn right onto Silver Creek Rd, left onto Williams Rd W, left onto William Rd. From 199, Take Main St-Stewart St exit, turn left onto Main St. Sharp left onto E Main St. Right onto Gipson Rd, left onto William Rd.
Rooms
Dining Room 1
Interior
Interior Features Cable TV Available, Decorative Lighting, Double Vanity, Eat-in Kitchen, Flat Screen Wiring, High Speed Internet Available, Kitchen Island, Open Floorplan, Pantry, Walk-In Closet(s)
Heating Central, Electric, Fireplace(s)
Cooling Ceiling Fan(s), Central Air, Electric
Flooring Concrete
Fireplaces Number 1
Fireplaces Type Brick, Living Room, Raised Hearth, Wood Burning
Appliance Dishwasher, Disposal, Electric Cooktop, Electric Oven, Electric Water Heater, Microwave, Double Oven, Refrigerator
Heat Source Central, Electric, Fireplace(s)
Laundry Electric Dryer Hookup, Utility Room, Washer Hookup
Exterior
Exterior Feature Dog Run, Fire Pit, Rain Gutters, Lighting, Playground, Private Yard, RV/Boat Parking, Sport Court, Storage
Garage Spaces 2.0
Fence Chain Link, Partial
Utilities Available City Sewer, City Water
Roof Type Composition
Parking Type 2-Car Double Doors, Driveway, Garage Door Opener, Garage Faces Front, Oversized, Parking Pad, RV Access/Parking
Garage Yes
Building
Lot Description Acreage, Cleared, Landscaped, Lrg. Backyard Grass, Many Trees, Sprinkler System
Story One
Foundation Slab
Structure Type Brick
Schools
Elementary Schools Walnutcree
School District Azle Isd
Others
Restrictions No Known Restriction(s)
Ownership Steel
Acceptable Financing Cash, Conventional, FHA, Texas Vet, USDA Loan, VA Loan
Listing Terms Cash, Conventional, FHA, Texas Vet, USDA Loan, VA Loan
Financing Cash
Read Less Info
Want to know what your home might be worth? Contact us for a FREE valuation!

Our team is ready to help you sell your home for the highest possible price ASAP

©2024 North Texas Real Estate Information Systems.
Bought with Melanie Hunt • Century 21 Mike Bowman, Inc.

Making real estate fast, fun and stress-free!






