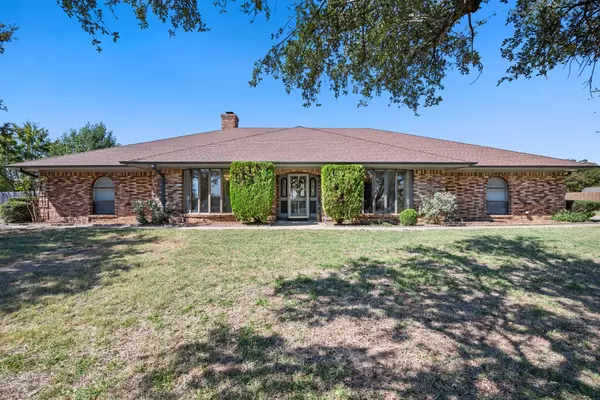$485,000
For more information regarding the value of a property, please contact us for a free consultation.
4 Beds
4 Baths
3,155 SqFt
SOLD DATE : 11/17/2022
Key Details
Property Type Single Family Home
Sub Type Single Family Residence
Listing Status Sold
Purchase Type For Sale
Square Footage 3,155 sqft
Price per Sqft $153
Subdivision North Hills Estates
MLS Listing ID 20171961
Sold Date 11/17/22
Bedrooms 4
Full Baths 3
Half Baths 1
HOA Y/N None
Year Built 1986
Annual Tax Amount $10,695
Lot Size 0.860 Acres
Acres 0.86
Property Description
Imagine coming home to your 1 story executive home resting on nearly 1 acre. This home offers the best of both worlds: rural seclusion within minutes from the actives of the city. Extended driveway leads to your RV & boat garage, 3 car garage, and large shop with electricity. You have an expansive foyer with formal dining and living rooms. Your second living area has cathedral ceilings, beams, built in shelving, & fireplace. Enjoy the large sun room leading to your sparkling pool. Kitchen showcases double ovens, trash compactor, built in desk, xl pantry & large island. In additional to the large island, you have a large dining space with built in cabinets with glass front, overlooking your backyard. Outdoor full bath located near pool and shop. Owner's suite boasts of large cedar closet and double doors that lead to the sunroom. 2 other bedrooms have Jack n Jill baths. 4th bedroom could be used as office with build ins and large closet. Use your imagination and update to your taste.
Location
State TX
County Johnson
Direction Property is in Cleburne near Keene
Rooms
Dining Room 2
Interior
Interior Features Built-in Features, Cable TV Available, Cathedral Ceiling(s), Cedar Closet(s), Chandelier, Double Vanity, Granite Counters, High Speed Internet Available, Pantry, Vaulted Ceiling(s), Wainscoting, Walk-In Closet(s)
Heating Electric, Fireplace(s)
Cooling Attic Fan, Ceiling Fan(s), Central Air, Electric
Flooring Carpet, Ceramic Tile
Fireplaces Number 1
Fireplaces Type Wood Burning
Appliance Dishwasher, Disposal, Electric Cooktop, Microwave, Double Oven, Trash Compactor
Heat Source Electric, Fireplace(s)
Laundry Utility Room
Exterior
Exterior Feature Covered Patio/Porch, Rain Gutters, Outdoor Shower, RV/Boat Parking, Storage
Garage Spaces 3.0
Fence Privacy, Wood
Pool Diving Board, In Ground, Pool Sweep, Vinyl
Utilities Available Asphalt, Cable Available, City Sewer, Co-op Electric, Other
Roof Type Composition
Garage Yes
Private Pool 1
Building
Lot Description Interior Lot, Sprinkler System, Subdivision
Story One
Foundation Slab
Structure Type Brick
Schools
Elementary Schools Plum Creek
School District Joshua Isd
Others
Ownership Neelam Moreno
Acceptable Financing Cash, Conventional, FHA, VA Loan
Listing Terms Cash, Conventional, FHA, VA Loan
Financing VA
Special Listing Condition Aerial Photo
Read Less Info
Want to know what your home might be worth? Contact us for a FREE valuation!

Our team is ready to help you sell your home for the highest possible price ASAP

©2025 North Texas Real Estate Information Systems.
Bought with Brad Cunningham • DFW Fine Properties
Making real estate fast, fun and stress-free!






