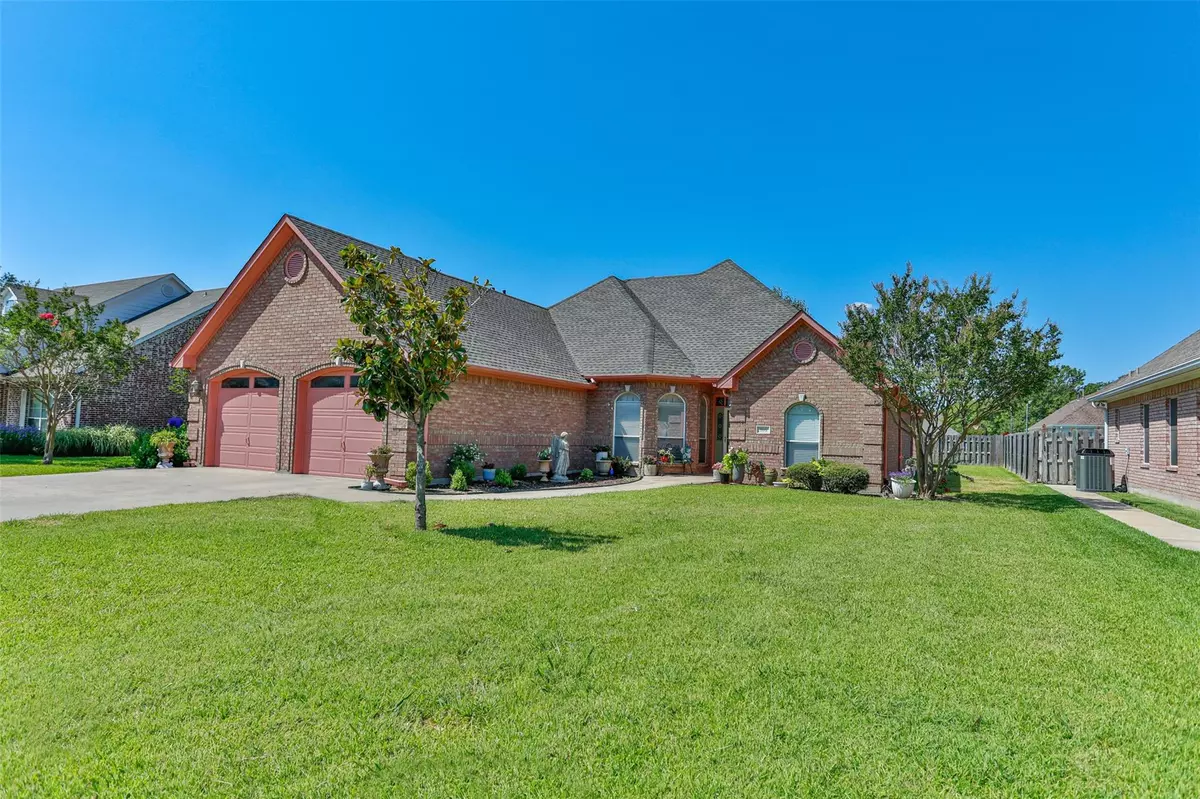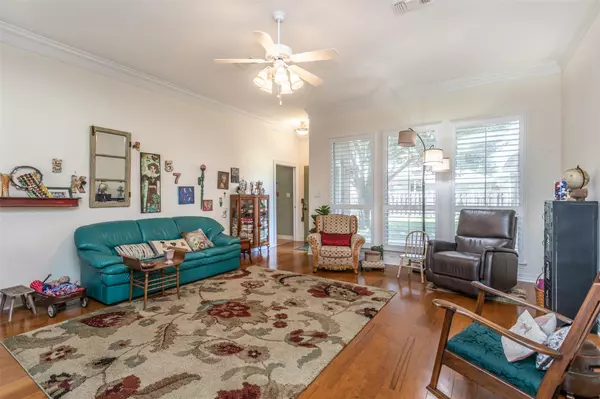$385,000
For more information regarding the value of a property, please contact us for a free consultation.
4 Beds
3 Baths
2,118 SqFt
SOLD DATE : 10/28/2022
Key Details
Property Type Single Family Home
Sub Type Single Family Residence
Listing Status Sold
Purchase Type For Sale
Square Footage 2,118 sqft
Price per Sqft $181
Subdivision Creek The
MLS Listing ID 20096688
Sold Date 10/28/22
Style Traditional
Bedrooms 4
Full Baths 2
Half Baths 1
HOA Y/N None
Year Built 2000
Annual Tax Amount $6,208
Lot Size 0.254 Acres
Acres 0.254
Property Description
So much personality and fun with this beautifully designed custom home in The Creek! Exquisite detailing and craftmanship through the open floorplan that flows seamlessly from room to room. Split bedroom arrangement with private ensuite with walk out to back patio. Two guest bedrooms arranged perfectly with guest bath between with antique soaker tub and unique finishings. Upstairs, you will find the fourth bedroom or flex space with a half bath and closet that is plumbed for an easy conversion over to a walk in shower. The walk out deck upstairs is a perfect space to enjoy your morning drink of choice and the gorgeous summer sunsets in the evenings. There is a nice patio for relaxing, large, climate controlled hobby house or workshop, lavish landscape, brand new room, privacy fenced backyard, shade trees, sprinkler system and more!
Location
State TX
County Cooke
Direction Take California St East to Grand Ave. Left on Grand, Right on Oneal and then Right turn in to The Creek.
Rooms
Dining Room 1
Interior
Interior Features Built-in Features, Cable TV Available, Decorative Lighting, Eat-in Kitchen, Granite Counters, High Speed Internet Available, Open Floorplan, Vaulted Ceiling(s), Wainscoting, Walk-In Closet(s)
Heating Central, Natural Gas
Cooling Ceiling Fan(s), Central Air, Electric
Flooring Carpet, Ceramic Tile, Combination, Laminate, Simulated Wood, Wood
Appliance Dishwasher, Disposal, Electric Cooktop, Electric Oven, Gas Water Heater, Washer
Heat Source Central, Natural Gas
Laundry Electric Dryer Hookup, Utility Room, Full Size W/D Area, Washer Hookup
Exterior
Exterior Feature Rain Gutters, Lighting, Storage
Garage Spaces 2.0
Fence Wood
Utilities Available All Weather Road, Cable Available, City Sewer, City Water, Concrete, Curbs, Electricity Available, Individual Gas Meter, Phone Available, Underground Utilities
Roof Type Composition
Parking Type 2-Car Double Doors, Concrete, Covered, Driveway, Garage, Garage Door Opener, Garage Faces Front, Inside Entrance
Garage Yes
Building
Lot Description Interior Lot, Landscaped, Lrg. Backyard Grass, Subdivision
Story Two
Foundation Slab
Structure Type Brick
Schools
School District Gainesville Isd
Others
Restrictions Deed
Ownership Barbara C
Acceptable Financing Cash, Contact Agent, Conventional, FHA, Lease Back, USDA Loan, VA Loan
Listing Terms Cash, Contact Agent, Conventional, FHA, Lease Back, USDA Loan, VA Loan
Financing Conventional
Read Less Info
Want to know what your home might be worth? Contact us for a FREE valuation!

Our team is ready to help you sell your home for the highest possible price ASAP

©2024 North Texas Real Estate Information Systems.
Bought with Christina Ettredge • Real Estate Shoppe TX, LLC

Making real estate fast, fun and stress-free!






