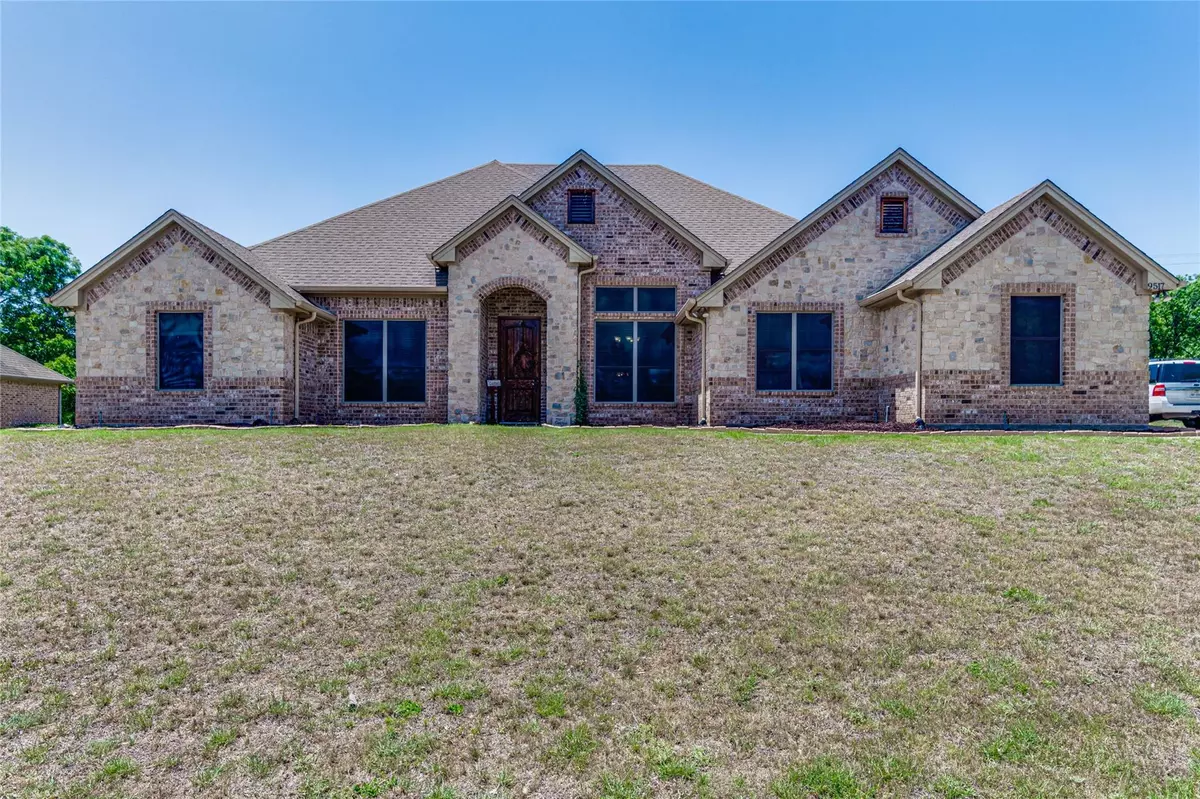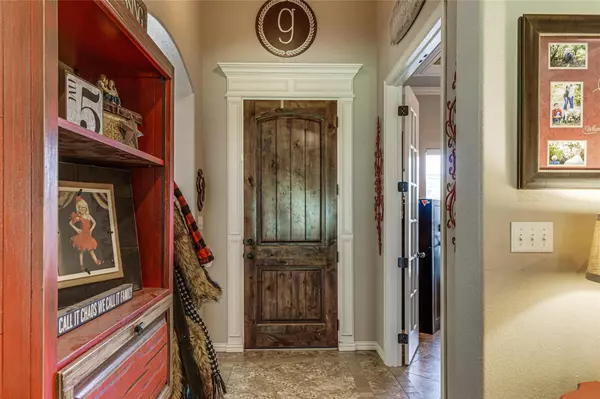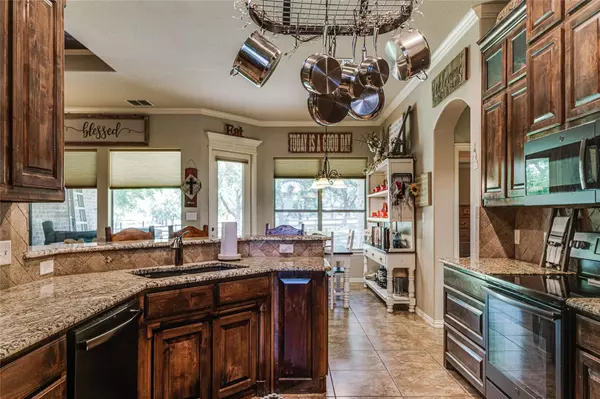$480,000
For more information regarding the value of a property, please contact us for a free consultation.
4 Beds
3 Baths
2,475 SqFt
SOLD DATE : 10/21/2022
Key Details
Property Type Single Family Home
Sub Type Single Family Residence
Listing Status Sold
Purchase Type For Sale
Square Footage 2,475 sqft
Price per Sqft $193
Subdivision Pecan Plantation
MLS Listing ID 20085603
Sold Date 10/21/22
Bedrooms 4
Full Baths 3
HOA Fees $199/mo
HOA Y/N Mandatory
Year Built 2011
Lot Size 0.350 Acres
Acres 0.35
Property Description
Located in Pecan Plantation, this home is waiting for its new owners to move in and enjoy the cozy living room and views from the back porch. The property has 4 spacious bedrooms and 3 bathrooms. The master bathroom is a dream with the large walk-in closet, gorgeous soaking tub, and separate vanities. The appliances will stay in this beautiful kitchen for the next owners. Entertaining is a breeze with the open concept kitchen, living, and dining. The propane fireplace is great for those chilly winter nights. The community has many extras including a grocery store, bank, and pharmacy. Don't forget to check out the playground, pool, clubhouse, and golf course while you are here!
Location
State TX
County Hood
Community Club House, Community Pool, Curbs, Golf, Guarded Entrance, Jogging Path/Bike Path, Playground
Direction From Fall Creek Hwy, enter Monticello. Must check in and show ID with guard before entering Pecan Plantation. Continue on Monticello, and turn right onto Plantation Drive. Left onto Village Road, right on Monticello, left on Monticello, right on Bellechase. The house will be on your right.
Rooms
Dining Room 2
Interior
Interior Features Built-in Features, Cable TV Available, Decorative Lighting, Double Vanity, Eat-in Kitchen, Granite Counters, High Speed Internet Available, Open Floorplan, Pantry, Walk-In Closet(s)
Heating Electric, Fireplace(s)
Cooling Ceiling Fan(s), Central Air
Flooring Carpet, Ceramic Tile
Fireplaces Number 1
Fireplaces Type Brick, Propane
Appliance Dishwasher, Disposal, Electric Range, Electric Water Heater, Microwave, Plumbed for Ice Maker, Refrigerator, Vented Exhaust Fan
Heat Source Electric, Fireplace(s)
Laundry Electric Dryer Hookup, Utility Room, Full Size W/D Area, Washer Hookup
Exterior
Exterior Feature Covered Patio/Porch, Rain Gutters, Private Yard
Garage Spaces 2.0
Fence Chain Link, Fenced, Gate
Community Features Club House, Community Pool, Curbs, Golf, Guarded Entrance, Jogging Path/Bike Path, Playground
Utilities Available Aerobic Septic, MUD Water, Septic
Roof Type Composition
Parking Type 2-Car Single Doors, Garage, Garage Faces Side, Golf Cart Garage
Garage Yes
Building
Lot Description Interior Lot, Landscaped, Sprinkler System, Subdivision
Story One
Foundation Slab
Structure Type Brick,Rock/Stone
Schools
School District Granbury Isd
Others
Restrictions Deed
Ownership Gaston
Acceptable Financing Cash, Conventional, FHA, VA Loan
Listing Terms Cash, Conventional, FHA, VA Loan
Financing Conventional
Read Less Info
Want to know what your home might be worth? Contact us for a FREE valuation!

Our team is ready to help you sell your home for the highest possible price ASAP

©2024 North Texas Real Estate Information Systems.
Bought with Cate Kirk • JPAR Cedar Hill

Making real estate fast, fun and stress-free!






