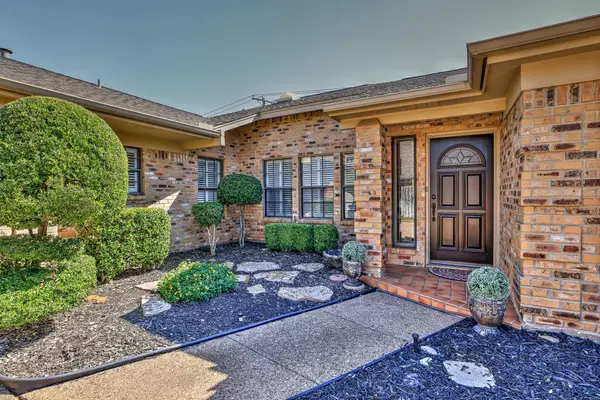$394,900
For more information regarding the value of a property, please contact us for a free consultation.
3 Beds
3 Baths
2,219 SqFt
SOLD DATE : 10/21/2022
Key Details
Property Type Single Family Home
Sub Type Single Family Residence
Listing Status Sold
Purchase Type For Sale
Square Footage 2,219 sqft
Price per Sqft $177
Subdivision Overton South
MLS Listing ID 20180395
Sold Date 10/21/22
Style Traditional
Bedrooms 3
Full Baths 2
Half Baths 1
HOA Fees $100/mo
HOA Y/N Mandatory
Year Built 1983
Annual Tax Amount $9,663
Lot Size 8,145 Sqft
Acres 0.187
Property Description
WELCOME TO UPDATED EXCEPTIONAL MAINTAINED GARDEN HOME IN CUL DE SAC. FOYER OPENS TO LIVING, FORMAL DINING & HALL TO HALF BATH & SPLIT MASTER. BRAZILIAN CHERRY WOOD FLOORS, CARPETING IN BEDROOMS, TILE IN OTHER AREAS. LIVING FEATURES BRICK FIREPLACE, 2 WINDOWS & DOOR TO TILED PATIO, COVED CEILING, DECORATOR CEILING FAN. FORMAL DINING -3 LARGE WINDOWS OVERLOOKING PATIO. KITCHEN INCLUDES, REPLACED DISHWASHER, DOUBLE CONVECTION OVENS, MICROWAVE DRAWER, 5 BURNER COOKTOP ON ISLAND & SMALL WALK IN PANTRY. MASTER IS A GEM-WITH GARDEN TUB & CHANDELIER AS FOCAL POINT. SEPARATE DECORATOR VANITIES, 2 WALK IN CLOSETS. OVERSIZED GARAGE. HOA COVERS FRONT YARD MOWING, ETC. SINK IN LAUNDRY, 2 WATER HEATERS, SPRINKLER SYSTEM. PRIDE OF OWNERSHIP ABOUNDS. BUYER TO VERIFY SCHOOL AND TAX DATA.
Location
State TX
County Tarrant
Community Community Sprinkler, Curbs
Direction South off I-20 at Hulen. Left on Ledgestone.1st right to Ridgerock Ct. House is on left in Court.
Rooms
Dining Room 2
Interior
Interior Features Decorative Lighting, Granite Counters, Kitchen Island, Pantry, Walk-In Closet(s)
Heating Central, Electric, Fireplace(s)
Cooling Ceiling Fan(s), Central Air, Electric
Flooring Carpet, Ceramic Tile, Hardwood
Fireplaces Number 1
Fireplaces Type Brick, Living Room, Wood Burning
Appliance Dishwasher, Disposal, Electric Cooktop, Electric Range, Microwave, Convection Oven
Heat Source Central, Electric, Fireplace(s)
Laundry Electric Dryer Hookup, Utility Room, Full Size W/D Area, Washer Hookup
Exterior
Exterior Feature Rain Gutters
Garage Spaces 2.0
Fence Wood
Community Features Community Sprinkler, Curbs
Utilities Available City Sewer, City Water, Curbs, Individual Water Meter, Underground Utilities
Roof Type Composition
Parking Type 2-Car Single Doors, Driveway, Garage Door Opener, Garage Faces Front, Oversized
Garage Yes
Building
Lot Description Landscaped, Sprinkler System, Subdivision, Zero Lot Line
Story One
Foundation Slab
Structure Type Brick,Wood
Schools
Elementary Schools Oakmont
School District Crowley Isd
Others
Restrictions Deed
Ownership Nancy J. Thornton
Acceptable Financing Cash, Conventional
Listing Terms Cash, Conventional
Financing Cash
Special Listing Condition Deed Restrictions, Utility Easement
Read Less Info
Want to know what your home might be worth? Contact us for a FREE valuation!

Our team is ready to help you sell your home for the highest possible price ASAP

©2024 North Texas Real Estate Information Systems.
Bought with Kirk Mcdonald • Compass RE Texas, LLC

Making real estate fast, fun and stress-free!






