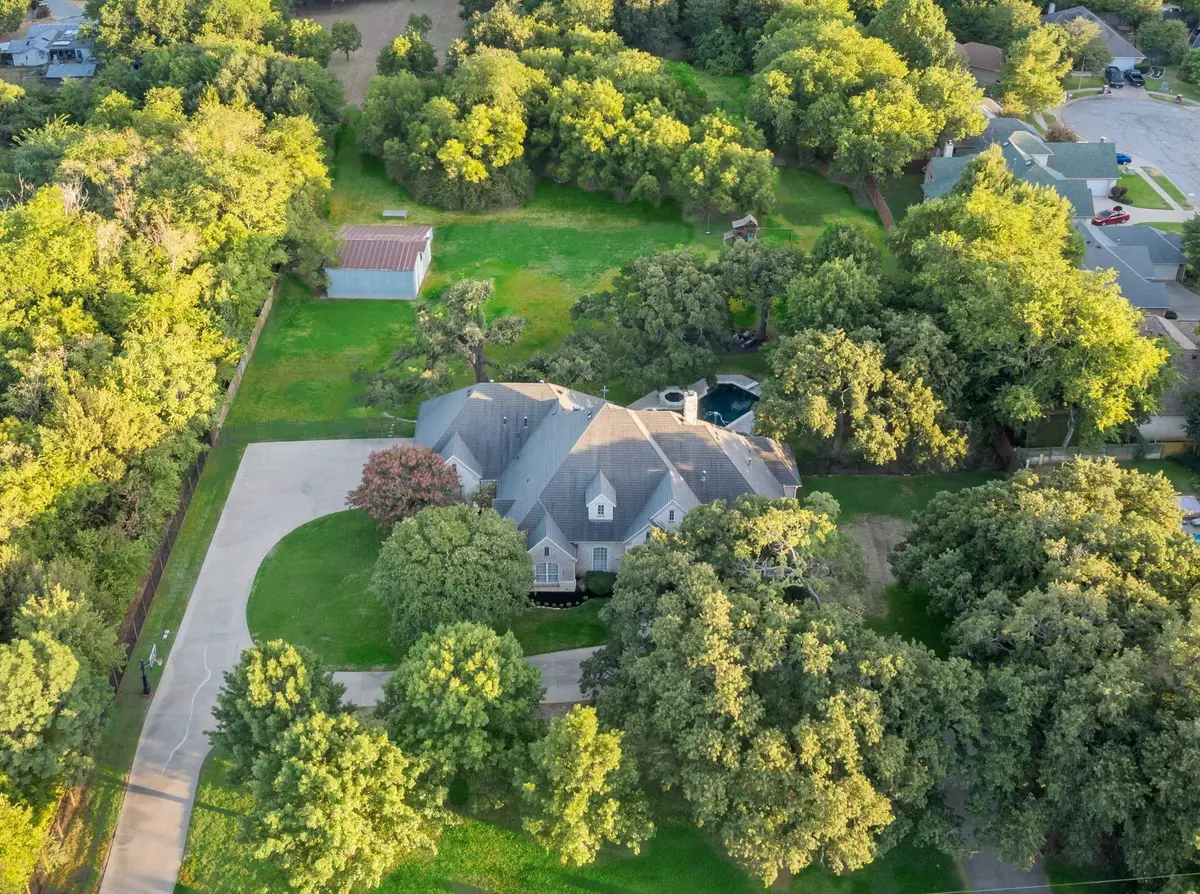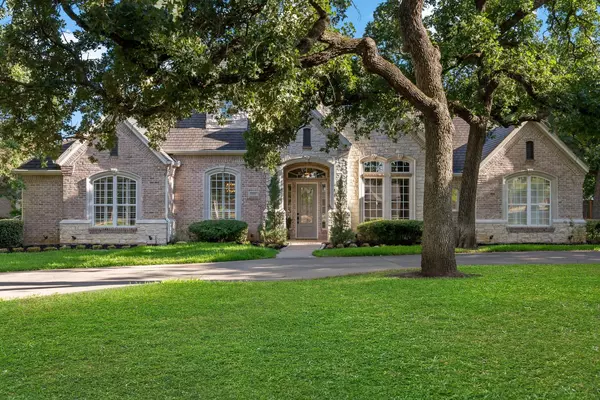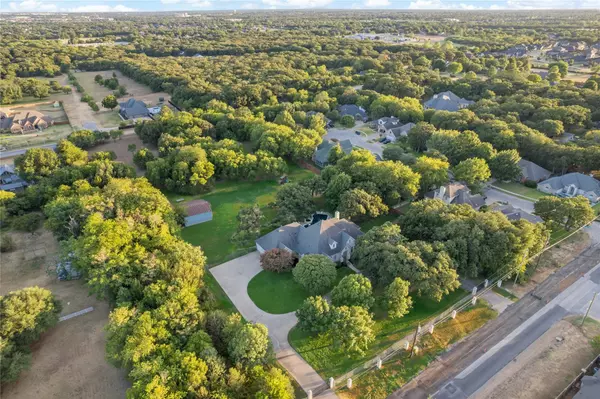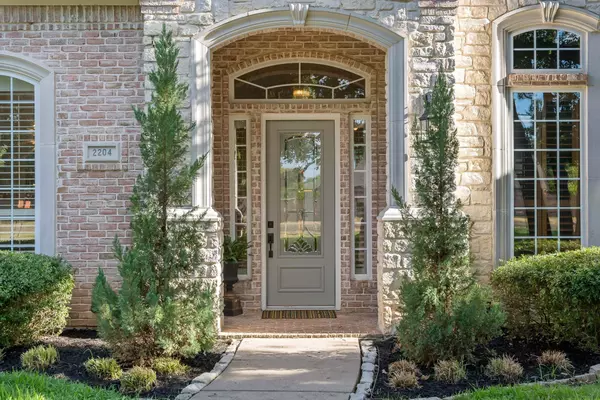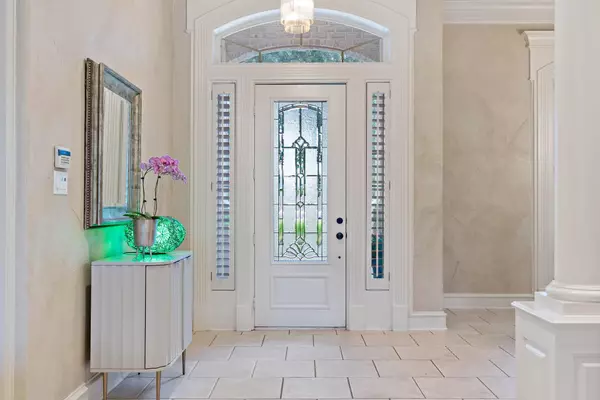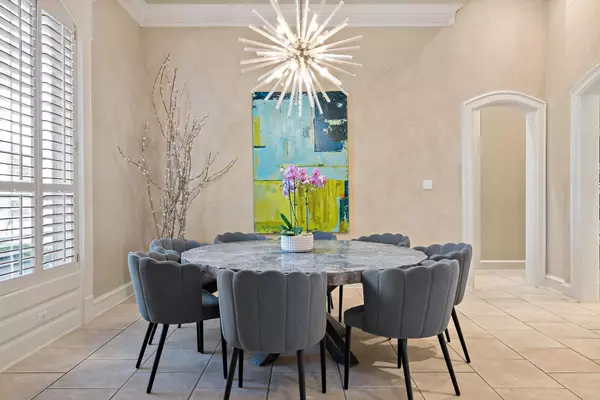$1,275,000
For more information regarding the value of a property, please contact us for a free consultation.
4 Beds
4 Baths
3,918 SqFt
SOLD DATE : 10/19/2022
Key Details
Property Type Single Family Home
Sub Type Single Family Residence
Listing Status Sold
Purchase Type For Sale
Square Footage 3,918 sqft
Price per Sqft $325
Subdivision Warnell W W West Add
MLS Listing ID 20120742
Sold Date 10/19/22
Style Traditional
Bedrooms 4
Full Baths 3
Half Baths 1
HOA Y/N None
Year Built 1999
Annual Tax Amount $18,054
Lot Size 2.843 Acres
Acres 2.843
Property Description
EXQUISITE one-story ranch on nearly 3 ACRES! This home welcomes you w gated entry, manicured landscaping and mature trees. Inside, NEW modern lighting, surplus of windows & vaulted ceilings w separate living & dining areas for optimal and open split floor plan. Attention to details like crown molding, elegant window & door frames, plantation shutters, canned lighting, floor-to-ceiling stone FP & neutral paint make this the perfect spot for entertaining! KTCH features SS appliances, gas cooktop, NEW double ovens (2019), mullioned glass cabinet doors & granite. MSTR BDRM includes FP, tray ceilings & an exceptional bath complete w his & her sinks, jetted soaking tub & oversized walk-in shower. Luxe office has A-frame ceiling w wood beams, built-in desk w bookcases & wainscot paneling. Each BR includes en suite BA. Backyard oasis boasts POOL & SPA, cvrd patio living area. 2.84 acres, fenced with barn! Generac backup generator included! BEAUTIFUL rare find!
Location
State TX
County Tarrant
Direction Google Maps
Rooms
Dining Room 2
Interior
Interior Features Built-in Features, Built-in Wine Cooler, Cable TV Available, Chandelier, Decorative Lighting, Double Vanity, Granite Counters, Kitchen Island, Open Floorplan, Pantry, Vaulted Ceiling(s), Wainscoting, Walk-In Closet(s), Wet Bar
Heating Central, Natural Gas
Cooling Central Air, Electric, Zoned
Flooring Carpet, Tile, Wood
Fireplaces Number 2
Fireplaces Type Family Room, Gas Logs, Gas Starter, Master Bedroom, Stone, Other
Appliance Built-in Refrigerator, Commercial Grade Vent, Dishwasher, Disposal, Electric Oven, Gas Cooktop, Gas Water Heater, Microwave, Double Oven, Plumbed For Gas in Kitchen
Heat Source Central, Natural Gas
Laundry Electric Dryer Hookup, Utility Room, Full Size W/D Area, Washer Hookup
Exterior
Exterior Feature Covered Patio/Porch, Rain Gutters, Lighting, Other
Garage Spaces 3.0
Fence Back Yard, Fenced, Gate, Metal, Wood
Pool Gunite, Heated, In Ground, Pool Sweep, Pool/Spa Combo
Utilities Available Cable Available, City Sewer, City Water, Individual Gas Meter, Individual Water Meter
Roof Type Composition
Garage Yes
Private Pool 1
Building
Lot Description Acreage, Interior Lot, Landscaped, Lrg. Backyard Grass, Many Trees, Sprinkler System
Story One
Foundation Slab
Structure Type Brick,Rock/Stone
Schools
School District Mansfield Isd
Others
Ownership See Offer Instructions
Financing Conventional
Read Less Info
Want to know what your home might be worth? Contact us for a FREE valuation!

Our team is ready to help you sell your home for the highest possible price ASAP

©2024 North Texas Real Estate Information Systems.
Bought with Frank Monjazeb • Global Realty
Making real estate fast, fun and stress-free!

