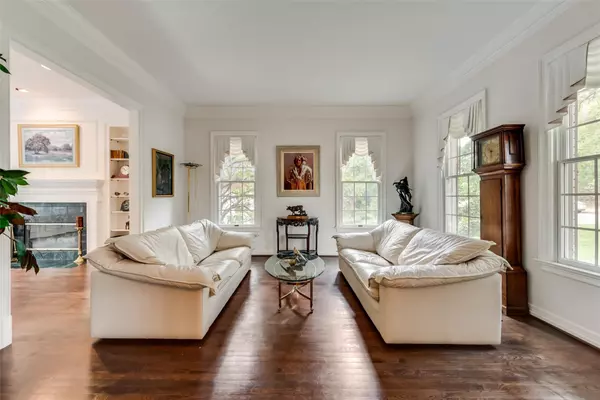$999,000
For more information regarding the value of a property, please contact us for a free consultation.
4 Beds
5 Baths
4,659 SqFt
SOLD DATE : 10/07/2022
Key Details
Property Type Single Family Home
Sub Type Single Family Residence
Listing Status Sold
Purchase Type For Sale
Square Footage 4,659 sqft
Price per Sqft $214
Subdivision Monticello Add
MLS Listing ID 20142465
Sold Date 10/07/22
Style Traditional
Bedrooms 4
Full Baths 4
Half Baths 1
HOA Fees $63/ann
HOA Y/N Mandatory
Year Built 1989
Annual Tax Amount $16,119
Lot Size 0.459 Acres
Acres 0.459
Property Description
Custom home located in Monticello. This trilevel home is sits under towering trees and is surrounded by nature. Home has 4 Bdrms,4 full baths, 1 half bath, hardwood floors, 3 fireplaces and huge 3 car garage. Master bedroom features a see thru fireplace that opens to a cozy sitting area with walk out balcony that overlooks backyard. Gourmet kitchen offers custom cabinets, double ovens, large work island with built in cooktop, granite counter tops and built in desk, breakfast nook with spectacular views of pool and trees. Formal dining, formal living area opens to family room with fireplace located on main floor. Walkout Basement has 2 large living areas, stone fpl, built in wet bar, loads of cabinets, executive study has bath, view of pool and tree covered backyard. HOA offers tennis courts, walking, biking paths, basketball court, playground and ponds. Roof, balcony decking replaced 2022.Price reflects some updates that the buyer may want to do. Buyer may choose to resurface pool.
Location
State TX
County Tarrant
Community Curbs
Direction Follow John McCain Road to Charlottesville Ave and go left to Tillman Hill Road and turn right. Home is on the right
Rooms
Dining Room 2
Interior
Interior Features Built-in Wine Cooler, Cable TV Available, Eat-in Kitchen, Granite Counters, High Speed Internet Available, Kitchen Island, Paneling, Pantry, Walk-In Closet(s), Wet Bar
Heating Central, Fireplace(s)
Cooling Ceiling Fan(s), Central Air
Flooring Carpet, Ceramic Tile, Hardwood
Fireplaces Number 2
Fireplaces Type Bedroom, Family Room, Gas Starter, See Through Fireplace
Appliance Dishwasher, Disposal, Electric Cooktop, Electric Oven, Gas Water Heater, Microwave
Heat Source Central, Fireplace(s)
Laundry Utility Room, Full Size W/D Area, Washer Hookup
Exterior
Exterior Feature Balcony, Covered Patio/Porch, Rain Gutters
Garage Spaces 3.0
Fence Back Yard
Pool Gunite, In Ground
Community Features Curbs
Utilities Available City Sewer, City Water, Concrete, Curbs, Electricity Available, Individual Gas Meter, Individual Water Meter, Phone Available
Roof Type Composition
Parking Type Basement, Concrete, Covered, Driveway, Garage, Garage Door Opener, Garage Faces Side, Kitchen Level, Paved, Side By Side
Garage Yes
Private Pool 1
Building
Lot Description Interior Lot, Landscaped, Lrg. Backyard Grass, Many Trees, Sprinkler System, Subdivision
Story Three Or More
Foundation Slab
Structure Type Brick
Schools
School District Grapevine-Colleyville Isd
Others
Ownership See Tax
Acceptable Financing Cash, Conventional, FHA, VA Loan
Listing Terms Cash, Conventional, FHA, VA Loan
Financing Conventional
Read Less Info
Want to know what your home might be worth? Contact us for a FREE valuation!

Our team is ready to help you sell your home for the highest possible price ASAP

©2024 North Texas Real Estate Information Systems.
Bought with Sonia Leonard • RE/MAX Trinity

Making real estate fast, fun and stress-free!






