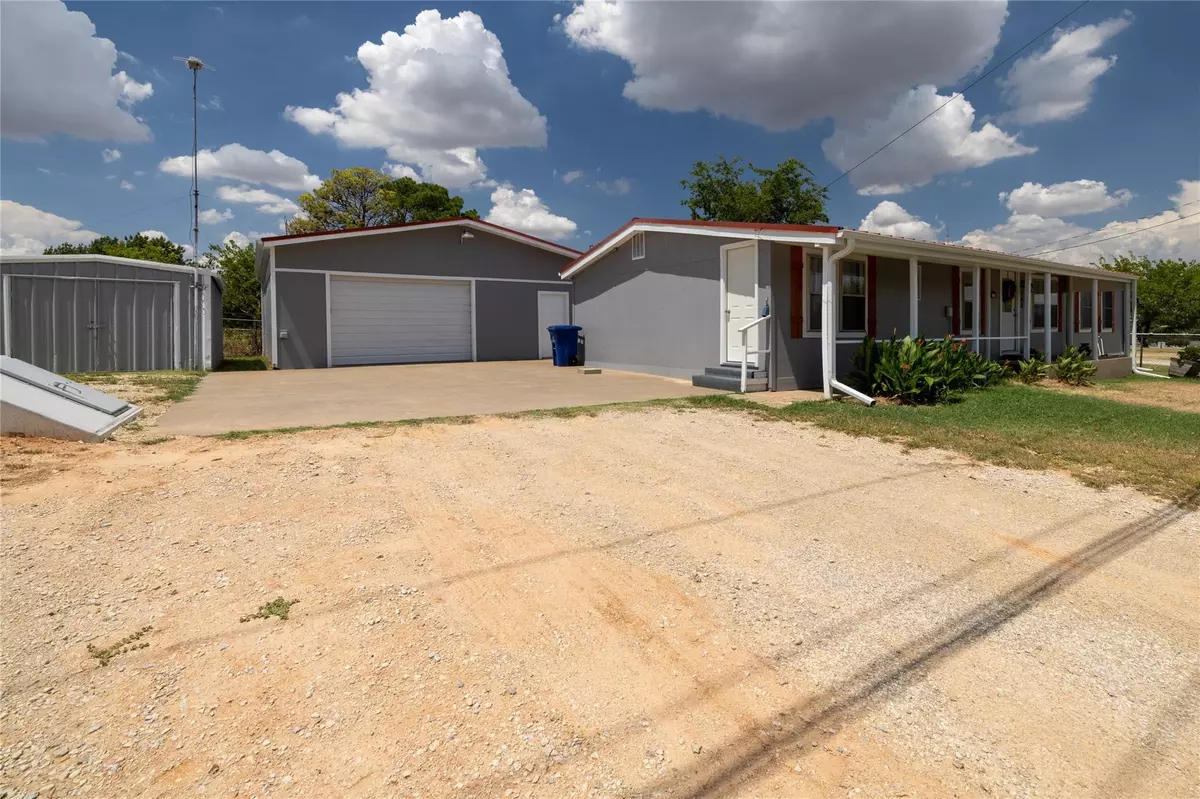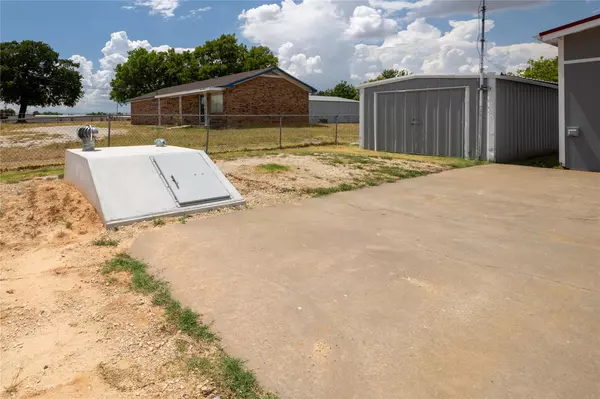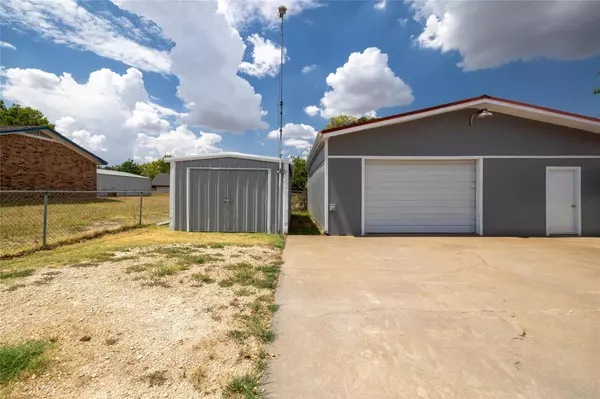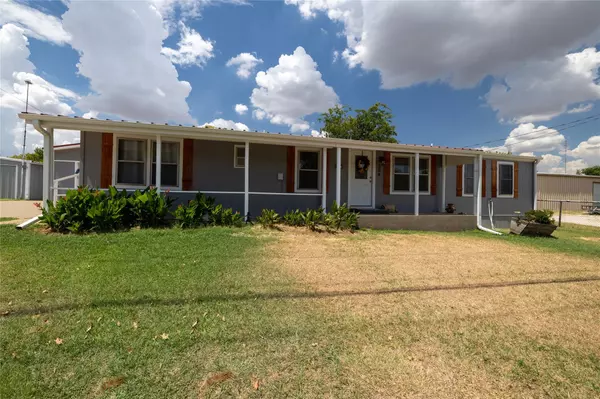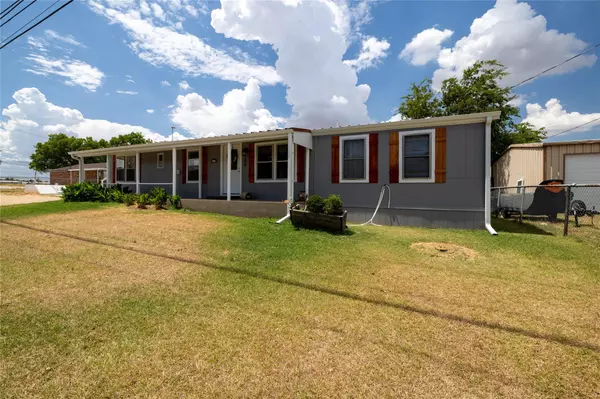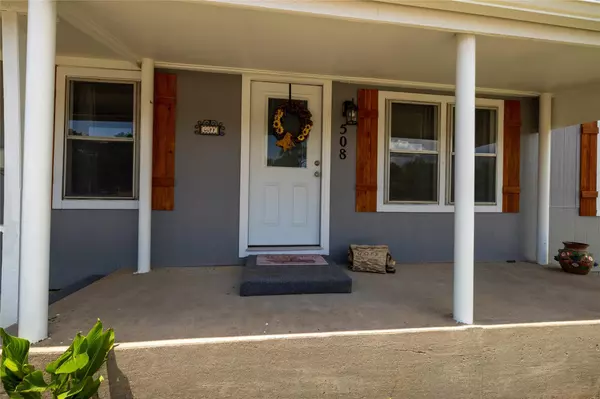$185,000
For more information regarding the value of a property, please contact us for a free consultation.
3 Beds
3 Baths
1,286 SqFt
SOLD DATE : 10/12/2022
Key Details
Property Type Manufactured Home
Sub Type Manufactured Home
Listing Status Sold
Purchase Type For Sale
Square Footage 1,286 sqft
Price per Sqft $143
Subdivision Hall
MLS Listing ID 20137052
Sold Date 10/12/22
Style Ranch
Bedrooms 3
Full Baths 2
Half Baths 1
HOA Y/N None
Year Built 1984
Annual Tax Amount $875
Lot Size 0.393 Acres
Acres 0.393
Property Description
This property has endless possibilities. The doublewide mobile home includes an addition, & has been completely renovated. The house boasts new interior-exterior doors, new sub floors, floors, flooring & new pex pipe throughout, all new sheetrock, & new interior-exterior paint. The cabinetry is all new, as well as the countertops, vanities, sinks, tubs, showers, & fixtures. Some new wiring with new light fixtures & all new appliances, which are all to stay excluding washer & dryer. It is currently being used as a residence, but can be used commercially-can live on property & run business from shop. The property includes a 30x30 insulated garage with workshop, concrete floor, electricity, automatic roll-up door, & a separate area for office space, & RV hookup on side of the building. Also a 12x20 shed which includes electricity and concrete floors. See flyer.This sale must be cash or non-qualifying conventional loan only. No HUD labels. Buyer is getting Serial #s within 2 weeks.
Location
State TX
County Montague
Direction GPS will get you there.
Rooms
Dining Room 1
Interior
Interior Features Built-in Features, Cable TV Available, Decorative Lighting, High Speed Internet Available, Open Floorplan, Walk-In Closet(s)
Heating Central, ENERGY STAR Qualified Equipment, Heat Pump
Cooling Central Air, Electric, ENERGY STAR Qualified Equipment, Heat Pump
Flooring Laminate, Vinyl
Appliance Dishwasher, Disposal, Electric Cooktop, Electric Range, Ice Maker, Microwave, Refrigerator
Heat Source Central, ENERGY STAR Qualified Equipment, Heat Pump
Laundry Electric Dryer Hookup, Full Size W/D Area, Washer Hookup
Exterior
Exterior Feature Covered Patio/Porch, Rain Gutters, Lighting, Storage
Garage Spaces 1.0
Fence Back Yard, Chain Link
Utilities Available Asphalt, City Sewer, City Water, Curbs, Overhead Utilities
Roof Type Metal
Garage Yes
Building
Lot Description Few Trees, Landscaped, Level, Lrg. Backyard Grass
Story One
Foundation Pillar/Post/Pier
Structure Type Fiber Cement,Siding
Schools
School District Bowie Isd
Others
Restrictions No Known Restriction(s)
Ownership James W Goff
Acceptable Financing Cash, Conventional
Listing Terms Cash, Conventional
Financing Cash
Read Less Info
Want to know what your home might be worth? Contact us for a FREE valuation!

Our team is ready to help you sell your home for the highest possible price ASAP

©2025 North Texas Real Estate Information Systems.
Bought with Jeff Taylor • Independent Realty
Making real estate fast, fun and stress-free!

