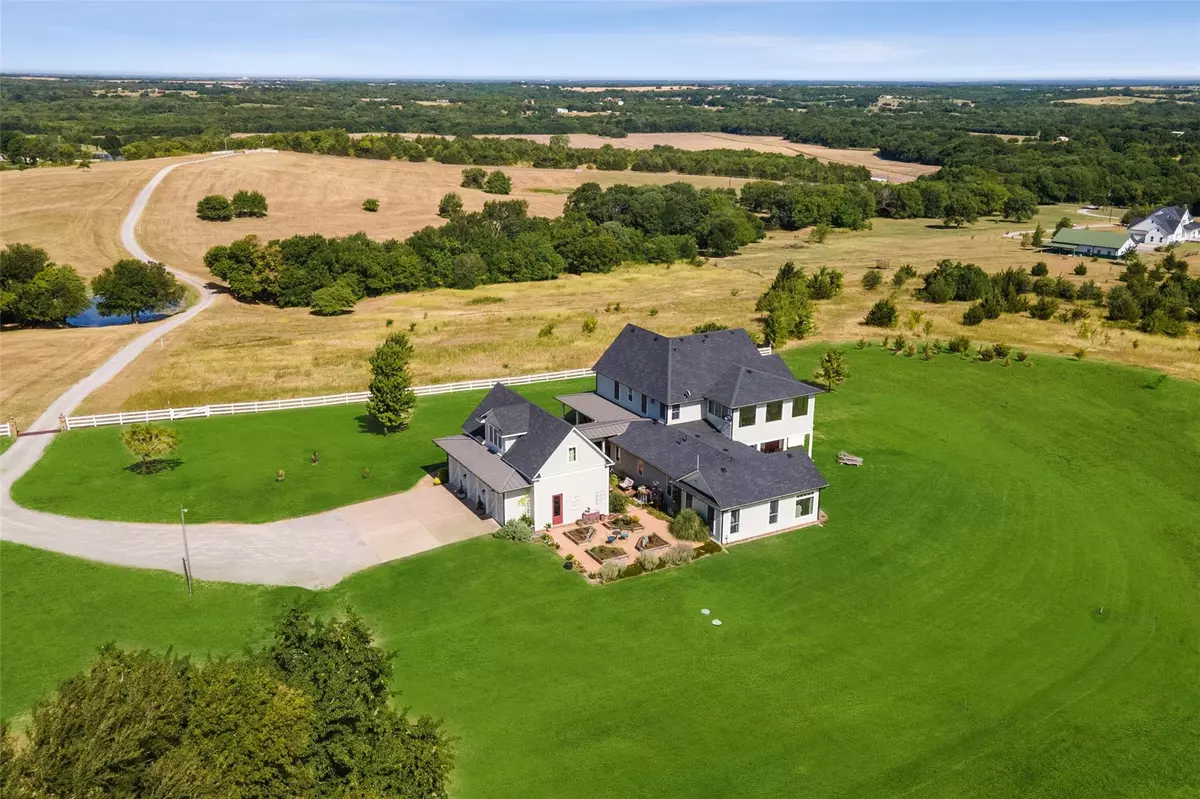$2,500,000
For more information regarding the value of a property, please contact us for a free consultation.
5 Beds
7 Baths
5,523 SqFt
SOLD DATE : 09/21/2022
Key Details
Property Type Single Family Home
Sub Type Single Family Residence
Listing Status Sold
Purchase Type For Sale
Square Footage 5,523 sqft
Price per Sqft $452
Subdivision .
MLS Listing ID 20120845
Sold Date 09/21/22
Style Modern Farmhouse,Ranch,Traditional
Bedrooms 5
Full Baths 4
Half Baths 3
HOA Y/N None
Year Built 2006
Lot Size 83.250 Acres
Acres 83.25
Property Description
Showing like the cover of Country Living Magazine this Modern Farmhouse, with endless views of rolling hills & serene rippling water, sits on 83 acres located 30 miles North of DFW Metroplex. Main House measures 4,543sqft accompanied by 23x44 Shop, 980sqft Barnhouse Apartment, Stables & Arena. Property grounds include gated entry, paved drive, gardens, pond & 20 acre stocked lake fed by Choctaw Creek. Primary home features 4Beds, 3.2Baths, hardwoods, study with built-ins, formal dining with sunset views, media with wet bar & an astounding 2nd story sunroom. Open concept kitchen sports built-in refrigerator and Viking gas range with 6 burners, griddle & double oven. Spacious open dining flows into cozy living room with stone fireplace and double french doors; which open fully to the extended flagstone covered patio. Downstairs Master showcases windows on nearly every wall with dedicated seating area.Additional Amenities:Storm Shelter, Wired for Generator,New Roof&Windows,Wildlife Exempt
Location
State TX
County Grayson
Direction From 121- N, exit US-75 towards Sherman for 25 miles. Exit 53 TX-381 Spur Haning St.Take FM 902 E & FM2729. Merge onto N Collins.Right on W Young St & cont. onto FM 902 E for 7miles. Turn L onto Thomas St.Turn R onto TX-11 E. Turn L onto FM2729 Lyon St. Turn R onto FM697. Turn L onto Judge Carr Rd
Rooms
Dining Room 2
Interior
Interior Features Cable TV Available, Central Vacuum, Chandelier, Decorative Lighting, Double Vanity, Dry Bar, Eat-in Kitchen, High Speed Internet Available, Kitchen Island, Natural Woodwork, Pantry, Sound System Wiring, Walk-In Closet(s), Wet Bar
Heating Central, Zoned
Cooling Ceiling Fan(s), Central Air
Flooring Carpet, Ceramic Tile, Wood
Fireplaces Number 2
Fireplaces Type Decorative, Stone
Equipment Fuel Tank(s), Home Theater
Appliance Built-in Gas Range, Built-in Refrigerator, Commercial Grade Range, Commercial Grade Vent, Dishwasher, Disposal, Dryer, Gas Cooktop, Gas Oven, Microwave, Double Oven, Plumbed For Gas in Kitchen, Refrigerator, Tankless Water Heater, Trash Compactor, Vented Exhaust Fan
Heat Source Central, Zoned
Exterior
Exterior Feature Rain Gutters, Private Entrance, Stable/Barn
Garage Spaces 3.0
Carport Spaces 3
Fence Fenced
Utilities Available Aerobic Septic, Cable Available, Co-op Water, Electricity Connected, Propane, Septic
Roof Type Composition
Street Surface Concrete
Parking Type Garage, Garage Door Opener, Garage Faces Side
Garage Yes
Building
Lot Description Acreage, Adjacent to Greenbelt, Agricultural, Greenbelt, Hilly, Landscaped, Lrg. Backyard Grass, Many Trees, Sloped, Water/Lake View
Story Two
Foundation Slab
Structure Type Siding
Schools
School District Whitewright Isd
Others
Ownership owner of record
Acceptable Financing Cash, Conventional
Listing Terms Cash, Conventional
Financing Conventional
Read Less Info
Want to know what your home might be worth? Contact us for a FREE valuation!

Our team is ready to help you sell your home for the highest possible price ASAP

©2024 North Texas Real Estate Information Systems.
Bought with Tammy Grossman • Keller Williams NO. Collin Cty

Making real estate fast, fun and stress-free!






