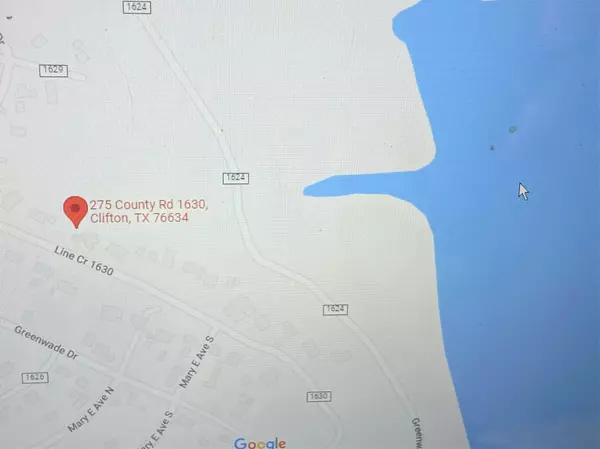$225,000
For more information regarding the value of a property, please contact us for a free consultation.
3 Beds
2 Baths
2,143 SqFt
SOLD DATE : 09/19/2022
Key Details
Property Type Single Family Home
Sub Type Single Family Residence
Listing Status Sold
Purchase Type For Sale
Square Footage 2,143 sqft
Price per Sqft $104
Subdivision Lakeline Acs
MLS Listing ID 20132952
Sold Date 09/19/22
Style Split Level
Bedrooms 3
Full Baths 2
HOA Y/N None
Year Built 1968
Annual Tax Amount $2,911
Lot Size 0.518 Acres
Acres 0.518
Property Description
Make this lake home yours or perfect for a vacation rental. Motivated Seller! Split level, 2143 square feet on half an acre backing up to wooded core property. 2 bedrooms downstairs, 2 full baths downstairs, office area could be a 4th bedroom and an area in back of stairway made an office. Large room upstairs that could be opened as a loft. Open kitchen. granite counter tops, lots of built in storage. Plugged, built in space for a dishwasher. Full size laundry. Laminate flooring in living areas, carpet, in bedrooms. AC in main area, window units in bedrooms, 2 water heaters, one tankless. Home had some remodeling for a rustic feel; tin beamed vaulted ceiling in family room and tin trimmed walls and barn doors in an unfinished large bedroom. Detached 2 car garage with carport, 20 x 20 wood deck in back of home to entertain and BBQ. Back of property has no neighbors with lots of trees backing up to core land. Enjoy the wild life in area and a walk to lake for fishing, boating.
Location
State TX
County Bosque
Community Boat Ramp, Campground, Fishing, Jogging Path/Bike Path, Lake
Direction N of Whitney, on FM 933 from Blum towards Whitney, make a R on FM 1713 and cross bridge over Lake Whitney. In about 10 miles take FM 56 S to L.. In 7 miles, turn L at FM 2841 E. At FM 1630, Lake Line Dr, take a R. Follow Lake Line Dr. to CR 1630 and go L. House down the street on the left.
Rooms
Dining Room 1
Interior
Interior Features Cable TV Available, Decorative Lighting, Granite Counters, High Speed Internet Available, Kitchen Island, Loft, Open Floorplan, Pantry, Vaulted Ceiling(s)
Heating Fireplace(s), Heat Pump
Cooling Ceiling Fan(s), Central Air, Wall/Window Unit(s)
Flooring Carpet, Combination, Laminate
Fireplaces Number 1
Fireplaces Type Brick, Decorative, Family Room, Wood Burning
Appliance Electric Range
Heat Source Fireplace(s), Heat Pump
Laundry Electric Dryer Hookup, Full Size W/D Area, Washer Hookup
Exterior
Exterior Feature Storage
Garage Spaces 2.0
Carport Spaces 1
Fence None
Community Features Boat Ramp, Campground, Fishing, Jogging Path/Bike Path, Lake
Utilities Available Electricity Connected, Gravel/Rock, Individual Water Meter, Overhead Utilities, Phone Available, Septic
Roof Type Composition
Parking Type 2-Car Double Doors, Carport, Detached Carport, Garage, Garage Faces Side, On Site, Storage
Garage Yes
Building
Lot Description Acreage, Rolling Slope, Subdivision
Story Two
Foundation Pillar/Post/Pier, Slab
Structure Type Vinyl Siding
Schools
School District Meridian Isd
Others
Restrictions Deed
Ownership See Tax
Acceptable Financing Cash, Conventional
Listing Terms Cash, Conventional
Financing Cash
Read Less Info
Want to know what your home might be worth? Contact us for a FREE valuation!

Our team is ready to help you sell your home for the highest possible price ASAP

©2024 North Texas Real Estate Information Systems.
Bought with Vicki Hixon Cross • Vision Realty

Making real estate fast, fun and stress-free!






