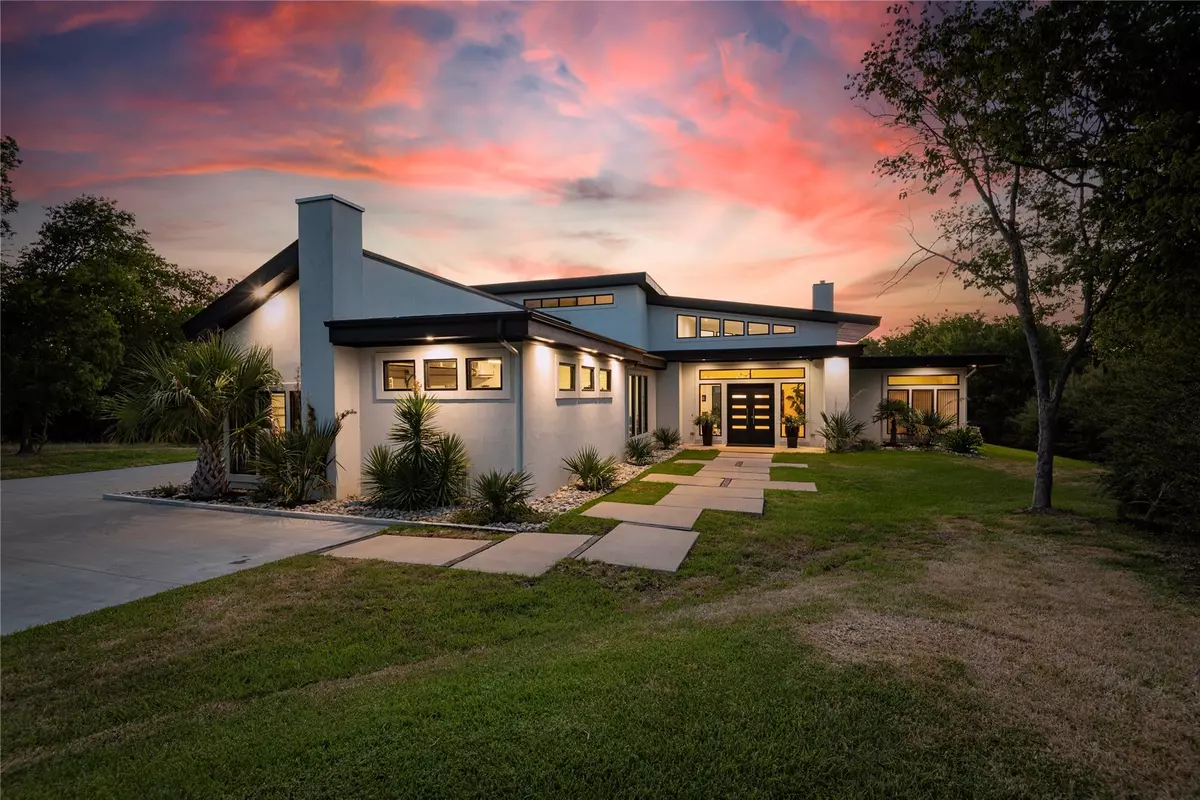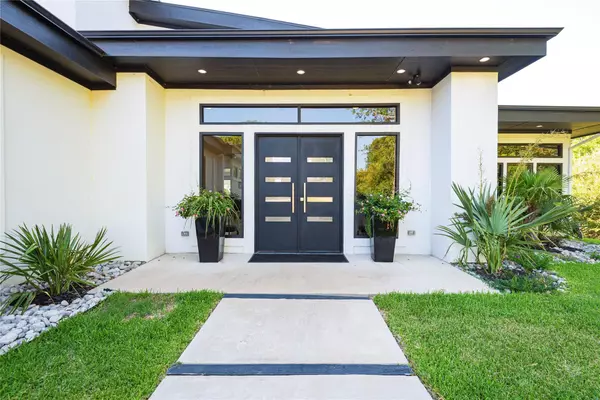$1,375,000
For more information regarding the value of a property, please contact us for a free consultation.
4 Beds
6 Baths
3,587 SqFt
SOLD DATE : 09/07/2022
Key Details
Property Type Single Family Home
Sub Type Single Family Residence
Listing Status Sold
Purchase Type For Sale
Square Footage 3,587 sqft
Price per Sqft $383
Subdivision Sunrise Bay At Lake Lewisville
MLS Listing ID 20116520
Sold Date 09/07/22
Style Contemporary/Modern
Bedrooms 4
Full Baths 4
Half Baths 2
HOA Fees $20/ann
HOA Y/N Mandatory
Year Built 2017
Annual Tax Amount $14,743
Lot Size 1.030 Acres
Acres 1.03
Property Description
Stunning Contemporary on wooded 1.03 acres in the heart of SUNRISE BAY! Palm trees welcome you approaching this striking high end luxury home set in natural surroundings with lush landscaping. Home boasts superior finishes and detail at every turn. Unbelievable views from the homes interior as well as the private upper and lower backyard oasis. Special features include Private Owners Suite, Luxury bath with ovrszd dressing area, Spa shower, and 2 large walk-in closets, Chefs Open concept Kit boasting QUARTZ counters and waterfall island, high cabs, SS appliances. Built-ins each side of ventless fplc, Several sets of Siding doors and Transom windows flood home with light. Outdoor Entertaining at its finest, Screened dining area, BBQ grill station, commercial heating system for cooler months, Stunning Pool-Spa, Open and covd patios, Sunset views over Pond all year. Custom fixtures, Majestic Soaring ceilings, Commercial grade windows-doors, DC current HVAC system, FULL FOAM INSULATION.
Location
State TX
County Denton
Community Lake, Park
Direction FROM I-35 NORTH TO SWISHER ROAD. TRAVEL EAST ON SWISHER ACROSS THE LAKE LEWISVILLE BRIDGE TO ELDORADO PARKWAY. ELDORADO PARKWAY TO RIGHT FISHERMAN'S COVE TUEN RIGHT, AND RIGHT ON SHORELINE DRIVE TO SPINNAKER RUN PT. LEFT ON SPINNAKER RUN PT. 3915 SPINNAKER WILL ON THE LEFT.
Rooms
Dining Room 2
Interior
Interior Features Built-in Features, Built-in Wine Cooler, Cathedral Ceiling(s), Chandelier, Decorative Lighting, Dry Bar, Flat Screen Wiring, High Speed Internet Available, Kitchen Island, Open Floorplan, Pantry, Smart Home System, Walk-In Closet(s), Wet Bar
Heating Central
Cooling Ceiling Fan(s), Central Air
Flooring Ceramic Tile, Luxury Vinyl Plank, Simulated Wood
Fireplaces Number 2
Fireplaces Type Family Room, Fire Pit, Insert
Appliance Dishwasher, Disposal, Electric Oven, Gas Cooktop, Microwave, Convection Oven, Double Oven, Plumbed For Gas in Kitchen, Plumbed for Ice Maker, Tankless Water Heater, Vented Exhaust Fan
Heat Source Central
Laundry Electric Dryer Hookup, Utility Room, Full Size W/D Area, Washer Hookup
Exterior
Garage Spaces 4.0
Fence Wrought Iron
Pool Fenced, Gunite, Heated, In Ground, Outdoor Pool, Pool Sweep, Pool/Spa Combo, Private, Water Feature
Community Features Lake, Park
Utilities Available Aerobic Septic, Asphalt, City Water, Electricity Connected, Propane
Roof Type Flat,Metal,Mixed,Synthetic
Garage Yes
Private Pool 1
Building
Lot Description Acreage, Hilly, Interior Lot, Irregular Lot, Landscaped, Lrg. Backyard Grass, Many Trees, Sprinkler System, Subdivision, Tank/ Pond, Water/Lake View
Story Two
Foundation Slab
Structure Type Stucco
Schools
School District Little Elm Isd
Others
Acceptable Financing Cash, Conventional
Listing Terms Cash, Conventional
Financing Conventional
Special Listing Condition Aerial Photo
Read Less Info
Want to know what your home might be worth? Contact us for a FREE valuation!

Our team is ready to help you sell your home for the highest possible price ASAP

©2025 North Texas Real Estate Information Systems.
Bought with Darin Davis • Keller Williams Realty
Making real estate fast, fun and stress-free!






