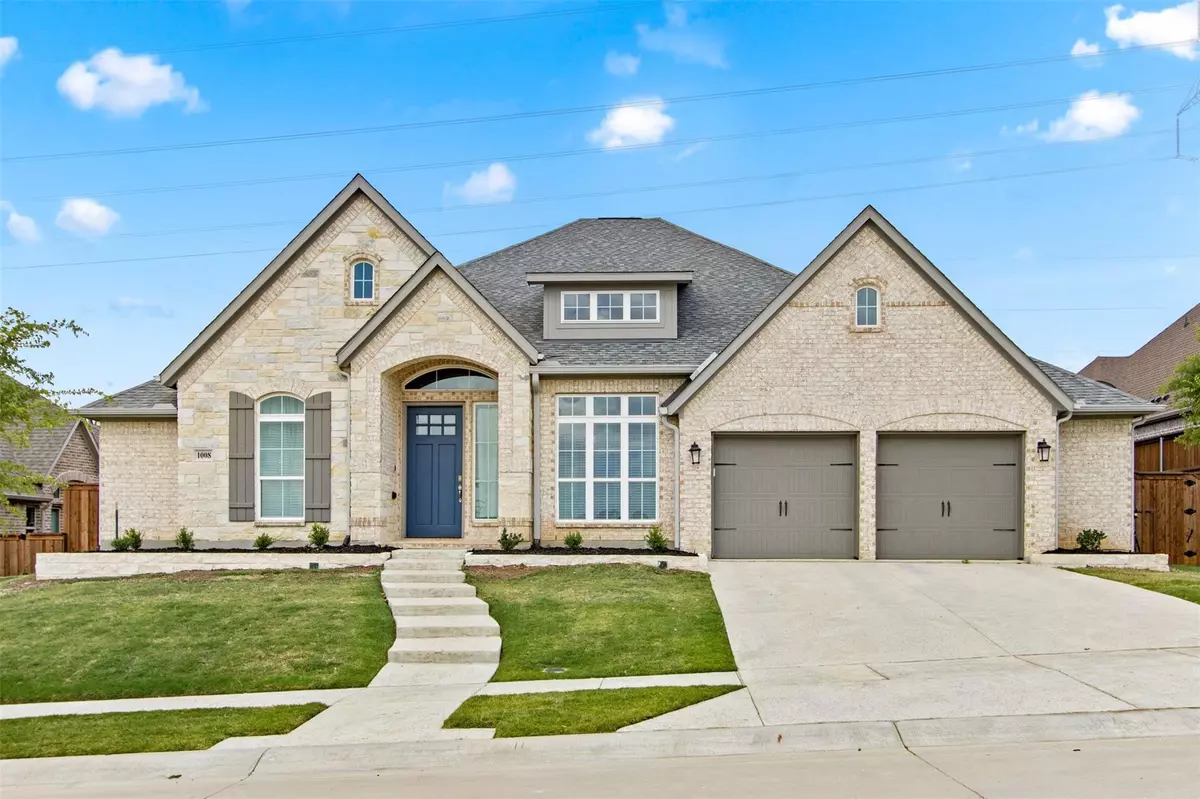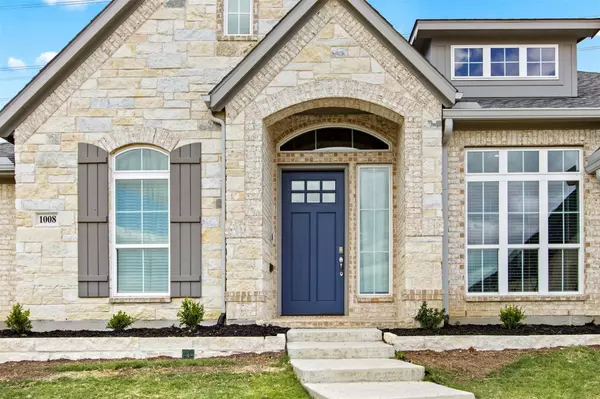$815,000
For more information regarding the value of a property, please contact us for a free consultation.
4 Beds
4 Baths
3,327 SqFt
SOLD DATE : 09/06/2022
Key Details
Property Type Single Family Home
Sub Type Single Family Residence
Listing Status Sold
Purchase Type For Sale
Square Footage 3,327 sqft
Price per Sqft $244
Subdivision Fairway Ranch Ph
MLS Listing ID 20075112
Sold Date 09/06/22
Bedrooms 4
Full Baths 3
Half Baths 1
HOA Fees $41
HOA Y/N Mandatory
Year Built 2018
Annual Tax Amount $11,168
Lot Size 0.272 Acres
Acres 0.272
Property Description
SELLER OFFERING $12K CONCESSION AT CLOSING TO HELP BUYER BUY DOWN INTEREST RATE. Come see this beautiful Perry Home in Fairway Ranch that shows like new! The light brick and stone elevation is accented by new stone planter boxes in the front with a charming blue front door. An open concept floorplan maximizes natural light and provides plenty of room for entertainment. In the kitchen, enjoy an oversized island and six burner gas cooktop with a decorative wood vent hood. The fireplace, with marble and shiplap surround, draws your eyes up towards the high ceilings in the family room. Not only does the unique floorplan have a study and two dining areas, you also have a gameroom on the first floor! The large master suite features a corner tub and separate shower with dual vanities and closets. Modern finishes throughout include durable wood-look tile floors, quartz countertops, light metals, and gray toned tile. Enjoy all of this while also taking advantage of the community features.
Location
State TX
County Denton
Community Community Pool, Jogging Path/Bike Path
Direction From 114 West, take the exit towards SH-114 BUSINESS, Roanoke. Turn Left onto Fairway Dr. At the roundabout, take the second exit onto Fairway Ranch Pkwy. Turn left onto Myers Park Trail and the home will be on the left.
Rooms
Dining Room 2
Interior
Interior Features Cable TV Available, Decorative Lighting, Eat-in Kitchen, Flat Screen Wiring, High Speed Internet Available, Kitchen Island, Open Floorplan, Pantry, Vaulted Ceiling(s), Walk-In Closet(s)
Heating Natural Gas
Cooling Ceiling Fan(s), Central Air
Flooring Carpet, Ceramic Tile
Fireplaces Number 1
Fireplaces Type Gas, Living Room
Appliance Dishwasher, Disposal, Gas Cooktop, Gas Oven, Microwave, Plumbed For Gas in Kitchen
Heat Source Natural Gas
Laundry Electric Dryer Hookup, Utility Room, Full Size W/D Area, Washer Hookup
Exterior
Exterior Feature Covered Patio/Porch, Rain Gutters
Garage Spaces 3.0
Fence Wood
Community Features Community Pool, Jogging Path/Bike Path
Utilities Available City Sewer, City Water, Electricity Connected, Individual Gas Meter
Roof Type Composition
Parking Type 2-Car Single Doors, Epoxy Flooring, Garage, Garage Faces Front, Tandem
Garage Yes
Building
Lot Description Adjacent to Greenbelt, Water/Lake View
Story One
Foundation Slab
Structure Type Brick,Rock/Stone
Schools
School District Northwest Isd
Others
Ownership See Tax
Acceptable Financing Cash, Conventional, VA Loan
Listing Terms Cash, Conventional, VA Loan
Financing Conventional
Read Less Info
Want to know what your home might be worth? Contact us for a FREE valuation!

Our team is ready to help you sell your home for the highest possible price ASAP

©2024 North Texas Real Estate Information Systems.
Bought with Tim Goldsberry • Century 21 Mike Bowman, Inc.

Making real estate fast, fun and stress-free!






