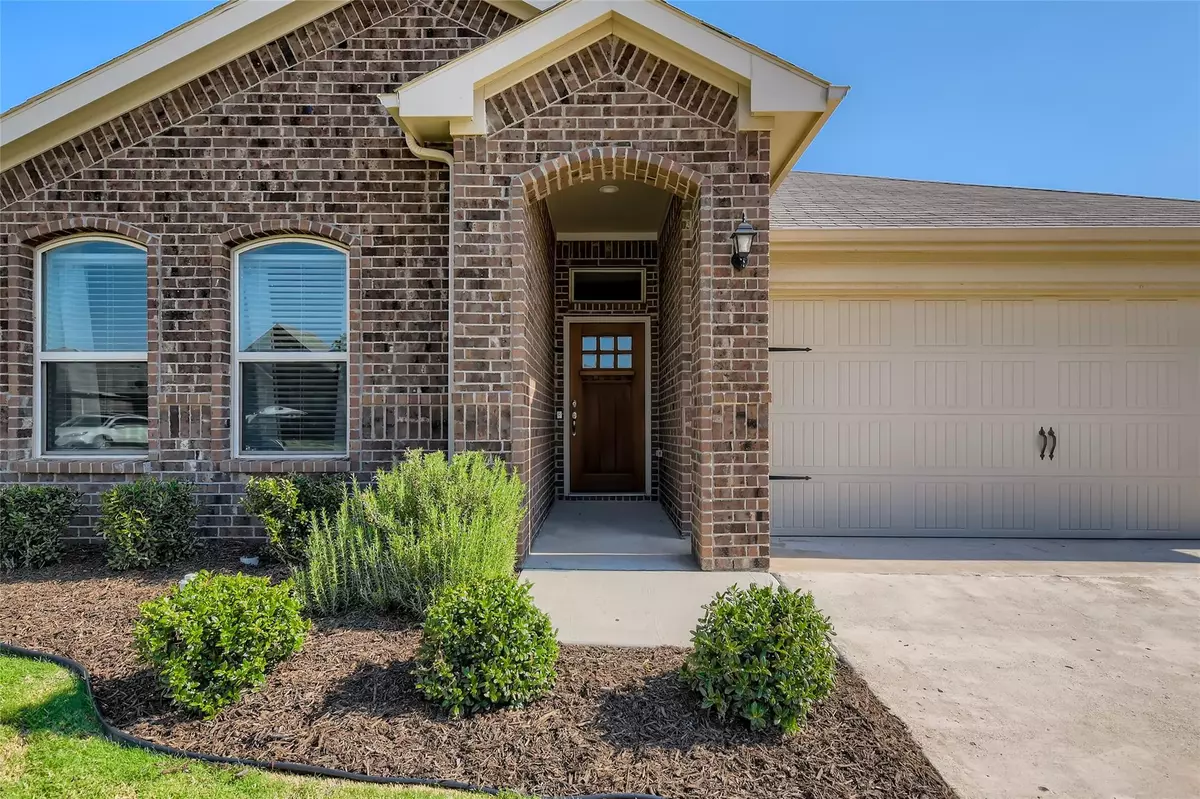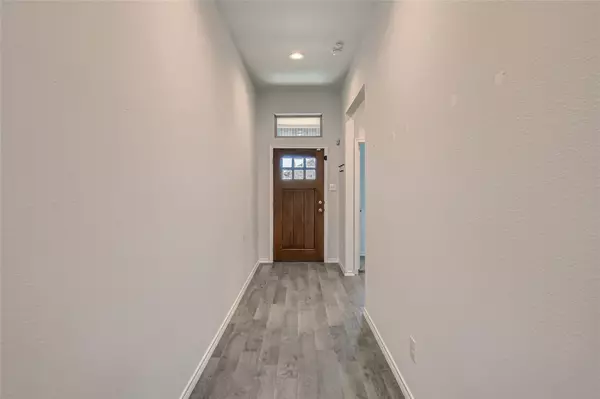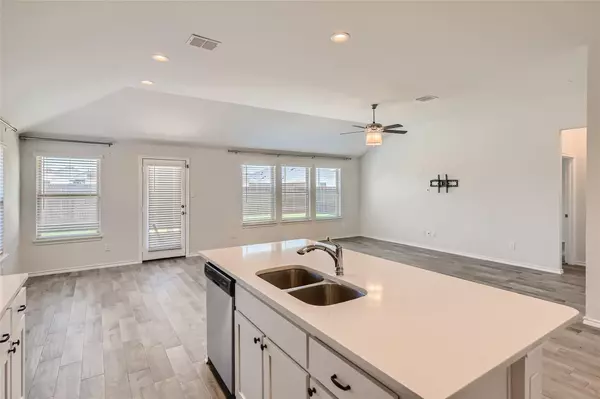$339,999
For more information regarding the value of a property, please contact us for a free consultation.
3 Beds
2 Baths
1,632 SqFt
SOLD DATE : 08/29/2022
Key Details
Property Type Single Family Home
Sub Type Single Family Residence
Listing Status Sold
Purchase Type For Sale
Square Footage 1,632 sqft
Price per Sqft $208
Subdivision Rainbow Ridge Add
MLS Listing ID 20111993
Sold Date 08/29/22
Style Ranch,Traditional
Bedrooms 3
Full Baths 2
HOA Fees $13/ann
HOA Y/N Mandatory
Year Built 2019
Annual Tax Amount $5,775
Lot Size 6,054 Sqft
Acres 0.139
Property Description
Click the Virtual Tour link to view the 3D Tour. Lovely one story stone and brick home less than 30 minutes from downtown Fort Worth. Gorgeous white cabinets that perfectly compliment the quartz countertops and white backsplash which brings out the modern feel of the stainless steel appliances and large kitchen island. The kitchen opens up beautifully to the brightly lit breakfast nook and spacious living room so you're never missing any of the action! Wood like title flooring throughout the home. The primary suite and ensuite is impressive will a large walk in closet, soaking tub, double vanity and glass encased shower. Both secondary bedrooms provide spacious and private retreats at the opposite side of the home from the primary bedroom. The huge backyard is filled with thick grass. Patio was extended to cover the whole back of the home. This lovingly maintained residence is clean and ready for new home owners to make their own, this is an opportunity not to be missed.
Location
State TX
County Tarrant
Community Curbs, Greenbelt, Sidewalks
Direction From I-35W S: Take Exit 41 toward Risinger Rd., and merge onto South Fwy. Turn right onto W Risinger Rd. Turn left onto N Crowley Rd., then turn right onto N Crowley Cleburne Rd. Turn right onto Poynter St., then turn left onto Guyana Rd. to enter the neighborhood.
Rooms
Dining Room 1
Interior
Interior Features Built-in Features, Double Vanity, Eat-in Kitchen, Kitchen Island, Open Floorplan, Pantry, Vaulted Ceiling(s), Walk-In Closet(s)
Heating Central, Electric
Cooling Ceiling Fan(s), Central Air, Electric
Flooring Carpet, Tile
Appliance Dishwasher, Disposal, Electric Range, Microwave
Heat Source Central, Electric
Laundry In Hall, Full Size W/D Area
Exterior
Exterior Feature Rain Gutters, Private Entrance, Private Yard
Garage Spaces 2.0
Fence Back Yard, Wood
Community Features Curbs, Greenbelt, Sidewalks
Utilities Available City Sewer, City Water
Roof Type Composition
Garage Yes
Building
Lot Description Level, Subdivision
Story One
Foundation Slab
Structure Type Brick,Siding
Schools
School District Crowley Isd
Others
Restrictions Deed
Ownership Orchard Property III, LLC
Acceptable Financing Cash, Conventional, VA Loan
Listing Terms Cash, Conventional, VA Loan
Financing Conventional
Special Listing Condition Deed Restrictions, Survey Available
Read Less Info
Want to know what your home might be worth? Contact us for a FREE valuation!

Our team is ready to help you sell your home for the highest possible price ASAP

©2025 North Texas Real Estate Information Systems.
Bought with Freddie Crawford • Century 21 Property Advisors
Making real estate fast, fun and stress-free!






