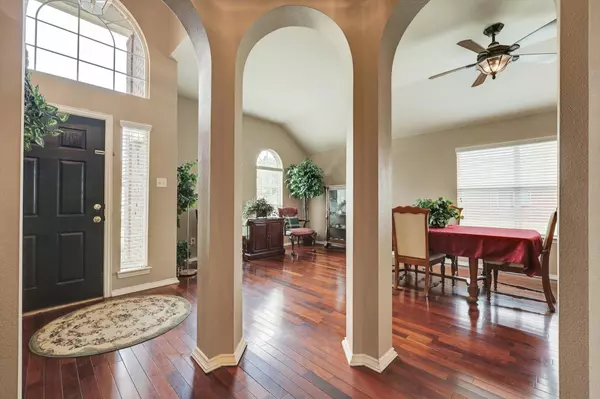$530,000
For more information regarding the value of a property, please contact us for a free consultation.
5 Beds
4 Baths
3,127 SqFt
SOLD DATE : 08/30/2022
Key Details
Property Type Single Family Home
Sub Type Single Family Residence
Listing Status Sold
Purchase Type For Sale
Square Footage 3,127 sqft
Price per Sqft $169
Subdivision Arbor Shores Estates Add
MLS Listing ID 20052310
Sold Date 08/30/22
Style Traditional
Bedrooms 5
Full Baths 3
Half Baths 1
HOA Y/N None
Year Built 2003
Annual Tax Amount $7,647
Lot Size 0.514 Acres
Acres 0.514
Property Description
Roomy home on half an acre that backs to the Corps of Engineers in a peaceful cul-de-sac of Shady Shores. No HOA! Enjoy hiking and biking as you are minutes away from Lake Lewisville. In the backyard, an outdoor kitchen island decorates your giant covered porch. Got tools, toys, and crafts? Check out the huge 2 story storage shed equipped with electricity. There is plenty of room on the extended driveway to store an RV or boat. Inside, you have a floor plan that flows well, with room for a formal dining or flex space. The grand living room with fireplace and vaulted ceilings will encourage you to kick up your feet and relax. An eat-in kitchen, with tons of counter space, and a gas range, opens nicely to the living room. This home has ample space for personal privacy, featuring big bedrooms, and a large game room retreat. You will find plenty of storage options here with closets where you need them!
Location
State TX
County Denton
Community Greenbelt
Direction From 35E head east on Corinth Pkwy, Go Left at Shady Rest Lane, Go Right at Fritz Lane, Go Right on Dogwood Trail, Go Right on Cottonwood Trail. Home is on the left hand side 309 Cottonwood.
Rooms
Dining Room 2
Interior
Interior Features Cable TV Available, Decorative Lighting, Eat-in Kitchen, High Speed Internet Available, Kitchen Island, Open Floorplan, Pantry, Vaulted Ceiling(s), Walk-In Closet(s)
Heating Central, Fireplace(s)
Cooling Ceiling Fan(s), Central Air
Flooring Carpet, Ceramic Tile, Hardwood
Fireplaces Number 1
Fireplaces Type Gas Starter, Living Room, Wood Burning
Appliance Dishwasher, Disposal, Gas Cooktop, Gas Oven, Gas Water Heater, Plumbed For Gas in Kitchen
Heat Source Central, Fireplace(s)
Laundry Gas Dryer Hookup, Utility Room, Full Size W/D Area, Washer Hookup
Exterior
Exterior Feature Attached Grill, Covered Patio/Porch, Rain Gutters, Outdoor Kitchen
Garage Spaces 2.0
Fence Chain Link
Community Features Greenbelt
Utilities Available Cable Available, City Sewer, City Water, Electricity Connected, Individual Gas Meter, Individual Water Meter, Phone Available, Underground Utilities
Roof Type Composition
Garage Yes
Building
Lot Description Adjacent to Greenbelt, Cul-De-Sac, Greenbelt, Interior Lot, Landscaped, Lrg. Backyard Grass, Subdivision
Story Two
Foundation Slab
Structure Type Brick,Siding
Schools
School District Denton Isd
Others
Ownership Contact Agent
Acceptable Financing Cash, Conventional, VA Loan
Listing Terms Cash, Conventional, VA Loan
Financing Conventional
Special Listing Condition Aerial Photo, Survey Available, Utility Easement
Read Less Info
Want to know what your home might be worth? Contact us for a FREE valuation!

Our team is ready to help you sell your home for the highest possible price ASAP

©2025 North Texas Real Estate Information Systems.
Bought with Robert Colorado • Fathom Realty, LLC
Making real estate fast, fun and stress-free!






