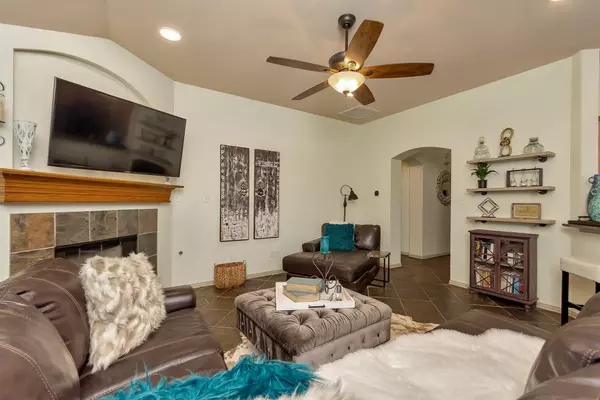$493,000
For more information regarding the value of a property, please contact us for a free consultation.
3 Beds
3 Baths
2,837 SqFt
SOLD DATE : 08/30/2022
Key Details
Property Type Single Family Home
Sub Type Single Family Residence
Listing Status Sold
Purchase Type For Sale
Square Footage 2,837 sqft
Price per Sqft $173
Subdivision Saratoga
MLS Listing ID 20132407
Sold Date 08/30/22
Style Traditional
Bedrooms 3
Full Baths 2
Half Baths 1
HOA Fees $22
HOA Y/N Mandatory
Year Built 2005
Annual Tax Amount $8,737
Lot Size 5,837 Sqft
Acres 0.134
Lot Dimensions 60x115
Property Description
BEAUTIFUL STANDARD PACIFIC HOME WITH LOTS OF UPGRADES. GRANITE COUNTERS, SLATE FLOORS, LUXURY VINYL PLANK, FRENCH DOORS TO OFFICE, PLANTAINTION SHUTTERS, 9 ENERGY EFFICIENT WINDOWS REPLACED, ADDITIONAL CAN LIGHTS, AWESOME 27X17 COVERED PATIO WITH BUILT-IN GRILL, CUSTOM LANDSCAPE BORDERS, REVERSE OSMOSIS WATER SYSTEM. MASTER SUITE HAS ROOM FOR SITTING AREA AND HAS DIRECT ACCESS TO LAUNDRY ROOM, BAY WINDOW OVERLOOKING BACK YARD. OPEN FLOORPLAN FOR EASE OF ENTERTAINING. LARGE OFFICE FOR THOSE WHO WORK FROM HOME THAT OVERLOOKS THE GREENBELT AND COMMUNITY POOL. UPSTAIRS HAS 2 LARGE BEDROOMS, GAMEROOM AND A SECLUDED BONUS ROOM OFF THE FRONT BALCONY CURRENTLY USED AS A TEEN RETREAT. JUST STEPS FROM AWARD WINNING GRANGER ELEMENTARY AND MINUTES TO SHOPPING, RESTAURANTS AND EASY ACCESS TO MAJOR HIGHWAYS TO DOWNTOWN FT WORTH OR DFW AIRPORT. DON'T WAIT AS THIS ONE WILL GO FAST!!!
Location
State TX
County Tarrant
Community Community Pool, Community Sprinkler, Greenbelt, Jogging Path/Bike Path
Direction USE GPS.
Rooms
Dining Room 2
Interior
Interior Features Cable TV Available, Decorative Lighting, Double Vanity, Flat Screen Wiring, High Speed Internet Available, Walk-In Closet(s)
Heating Central, Fireplace(s), Natural Gas, Zoned
Cooling Ceiling Fan(s), Central Air, Electric
Flooring Carpet, Luxury Vinyl Plank, Slate
Fireplaces Number 1
Fireplaces Type Gas Logs, Gas Starter
Appliance Dishwasher, Disposal, Electric Oven, Gas Cooktop, Gas Water Heater, Microwave, Plumbed For Gas in Kitchen, Plumbed for Ice Maker
Heat Source Central, Fireplace(s), Natural Gas, Zoned
Laundry Electric Dryer Hookup, Utility Room, Full Size W/D Area, Washer Hookup
Exterior
Exterior Feature Covered Patio/Porch, Gas Grill, Outdoor Grill, Outdoor Living Center
Garage Spaces 2.0
Carport Spaces 2
Fence Back Yard, Wood
Community Features Community Pool, Community Sprinkler, Greenbelt, Jogging Path/Bike Path
Utilities Available Asphalt, Cable Available, City Sewer, City Water, Co-op Electric, Individual Gas Meter, Individual Water Meter, Underground Utilities
Roof Type Composition
Parking Type 2-Car Single Doors, Garage Door Opener
Garage Yes
Building
Lot Description Interior Lot, Landscaped, Lrg. Backyard Grass, Sprinkler System, Subdivision, Water/Lake View
Story Two
Foundation Slab
Structure Type Brick
Schools
School District Northwest Isd
Others
Restrictions Architectural
Ownership Rodney & Susan Russell
Acceptable Financing Cash, Conventional, VA Loan
Listing Terms Cash, Conventional, VA Loan
Financing Conventional
Read Less Info
Want to know what your home might be worth? Contact us for a FREE valuation!

Our team is ready to help you sell your home for the highest possible price ASAP

©2024 North Texas Real Estate Information Systems.
Bought with Mohammed Jaber • Compass RE Texas, LLC

Making real estate fast, fun and stress-free!






