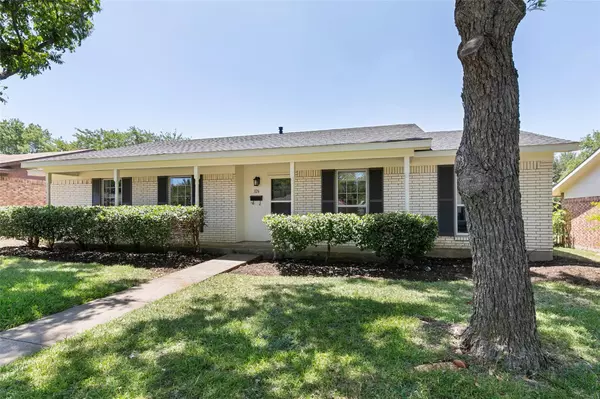$295,000
For more information regarding the value of a property, please contact us for a free consultation.
3 Beds
2 Baths
1,714 SqFt
SOLD DATE : 08/26/2022
Key Details
Property Type Single Family Home
Sub Type Single Family Residence
Listing Status Sold
Purchase Type For Sale
Square Footage 1,714 sqft
Price per Sqft $172
Subdivision Candlelight Estates
MLS Listing ID 20110382
Sold Date 08/26/22
Style Ranch
Bedrooms 3
Full Baths 2
HOA Y/N None
Year Built 1974
Annual Tax Amount $5,036
Lot Size 7,448 Sqft
Acres 0.171
Property Description
Multiple offers deadline 7.20 @ 5pm. home w 3 bdrms 2 bths 2 living & sunroom would be a great office all in highly desirable Candlelight Estates. Special features include relaxed modern feel w mature trees, lrg front porch, newer HVAC & hot water heater & electrical panel w updated plugs & switches, neutral paint, decorative lighting, modern ceiling fans, Luxury Vinyl Tile flooring throughout with carpet in bedrooms & tile in master bath & more. Spacious floorplan is perfect for entertaining inside and out. Eat-in kitchen offers stainless steel appliances, gas range, built in MW, Quartz countertops & an abundance of cabinet & counter space. Breakfast room flows to generous family room w brick WBFB w sunroom that leads to the large backyard. Large master suite w updated bath quarts, hardware, faucets, tiled glass walk in shower & lighting + WIC. Secondary bedrooms are spacious in size & secondary bath fully renovated w subway tile, quarts hardware & faucets. Roof replaced in 2022.
Location
State TX
County Dallas
Direction GPS
Rooms
Dining Room 2
Interior
Interior Features Cable TV Available, Decorative Lighting, Eat-in Kitchen, High Speed Internet Available, Paneling, Walk-In Closet(s)
Heating Central, Electric, Natural Gas
Cooling Ceiling Fan(s), Central Air, Electric
Flooring Carpet, Ceramic Tile, Luxury Vinyl Plank
Fireplaces Number 1
Fireplaces Type Brick, Family Room, Wood Burning
Appliance Built-in Gas Range, Dishwasher, Disposal, Electric Water Heater, Microwave
Heat Source Central, Electric, Natural Gas
Laundry Electric Dryer Hookup, Utility Room, Full Size W/D Area, Washer Hookup
Exterior
Exterior Feature Covered Patio/Porch
Garage Spaces 2.0
Fence Chain Link
Utilities Available All Weather Road, Alley, Asphalt, Cable Available, City Sewer, City Water, Concrete, Curbs
Roof Type Composition
Parking Type 2-Car Single Doors, Additional Parking, Alley Access, Concrete, Driveway, Garage, Garage Door Opener, Garage Faces Rear, On Street, Open, Outside
Garage Yes
Building
Lot Description Interior Lot, Landscaped, Lrg. Backyard Grass
Story One
Foundation Slab
Structure Type Brick,Wood
Schools
School District Duncanville Isd
Others
Ownership Westbrook Renovations LLC
Acceptable Financing Cash, Conventional, VA Loan
Listing Terms Cash, Conventional, VA Loan
Financing Conventional
Special Listing Condition Owner/ Agent
Read Less Info
Want to know what your home might be worth? Contact us for a FREE valuation!

Our team is ready to help you sell your home for the highest possible price ASAP

©2024 North Texas Real Estate Information Systems.
Bought with Judy Gee • Judy Gee Realty

Making real estate fast, fun and stress-free!






