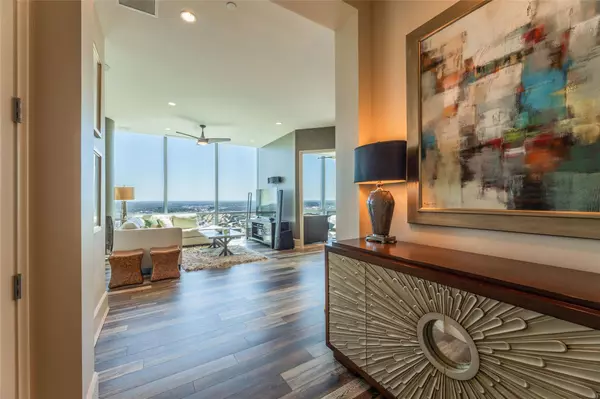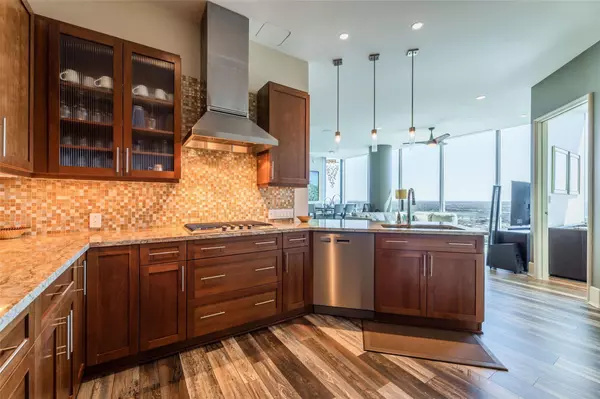$874,900
For more information regarding the value of a property, please contact us for a free consultation.
2 Beds
2 Baths
1,695 SqFt
SOLD DATE : 08/22/2022
Key Details
Property Type Condo
Sub Type Condominium
Listing Status Sold
Purchase Type For Sale
Square Footage 1,695 sqft
Price per Sqft $516
Subdivision 1301 Throckmorton Residences
MLS Listing ID 20067453
Sold Date 08/22/22
Bedrooms 2
Full Baths 2
HOA Fees $1,620/mo
HOA Y/N Mandatory
Year Built 2008
Property Description
Urban living at it's finest! This rare offering at the Omni Residences has floor to ceiling windows framing an incredible view from the 31st Floor! The open floor plan welcomes you home to a spacious living room outfitted in earthy warm tones and a neutral palette. Entertaining and connecting with family is so accessible in this well thought out floor plan. The open to living room kitchen concept keeps you in the middle of the festivities while you prepare- or if you prefer a night out it's only an elevator ride away to a wonderful dinner in the hotel! Kitchen boast Viking appliances, marble countertops and a cut glass backsplash. The owners retreat is abundant in size with a balcony(one of the more private balcony configurations) sitting area, and spa like bath. The second bedroom was enlarged from the original floor plan to expand and optimize the living space in the guest bedroom! Amenities include fitness studio, pool and cabanas, community gathering hub- a rare gem indeed!
Location
State TX
County Tarrant
Community Club House, Common Elevator, Community Pool, Fitness Center, Guarded Entrance, Pool
Direction From Lancaster turn Right onto Throckmorton, travel approximately one block and pull all the way forward into circle drive at 1301 Throckmorton. Use single door rather than turn style door. Give concierge your car key.
Rooms
Dining Room 1
Interior
Interior Features Cable TV Available, Flat Screen Wiring, High Speed Internet Available, Open Floorplan, Pantry, Walk-In Closet(s)
Heating Central
Cooling Ceiling Fan(s), Central Air
Flooring Luxury Vinyl Plank, Travertine Stone
Appliance Built-in Gas Range, Built-in Refrigerator, Dishwasher, Disposal, Gas Cooktop, Microwave, Vented Exhaust Fan
Heat Source Central
Laundry Electric Dryer Hookup, Full Size W/D Area
Exterior
Exterior Feature Balcony
Garage Spaces 2.0
Pool Outdoor Pool, Separate Spa/Hot Tub
Community Features Club House, Common Elevator, Community Pool, Fitness Center, Guarded Entrance, Pool
Utilities Available Cable Available, City Sewer, City Water, Community Mailbox
Roof Type Other
Parking Type Assigned, Common, Electric Gate
Garage Yes
Private Pool 1
Building
Story One
Foundation Other
Structure Type Other
Schools
School District Fort Worth Isd
Others
Ownership See Agent
Acceptable Financing Cash, Contact Agent, Other
Listing Terms Cash, Contact Agent, Other
Financing Cash
Read Less Info
Want to know what your home might be worth? Contact us for a FREE valuation!

Our team is ready to help you sell your home for the highest possible price ASAP

©2024 North Texas Real Estate Information Systems.
Bought with Paul Cleaveland • Allie Beth Allman & Assoc.

Making real estate fast, fun and stress-free!






