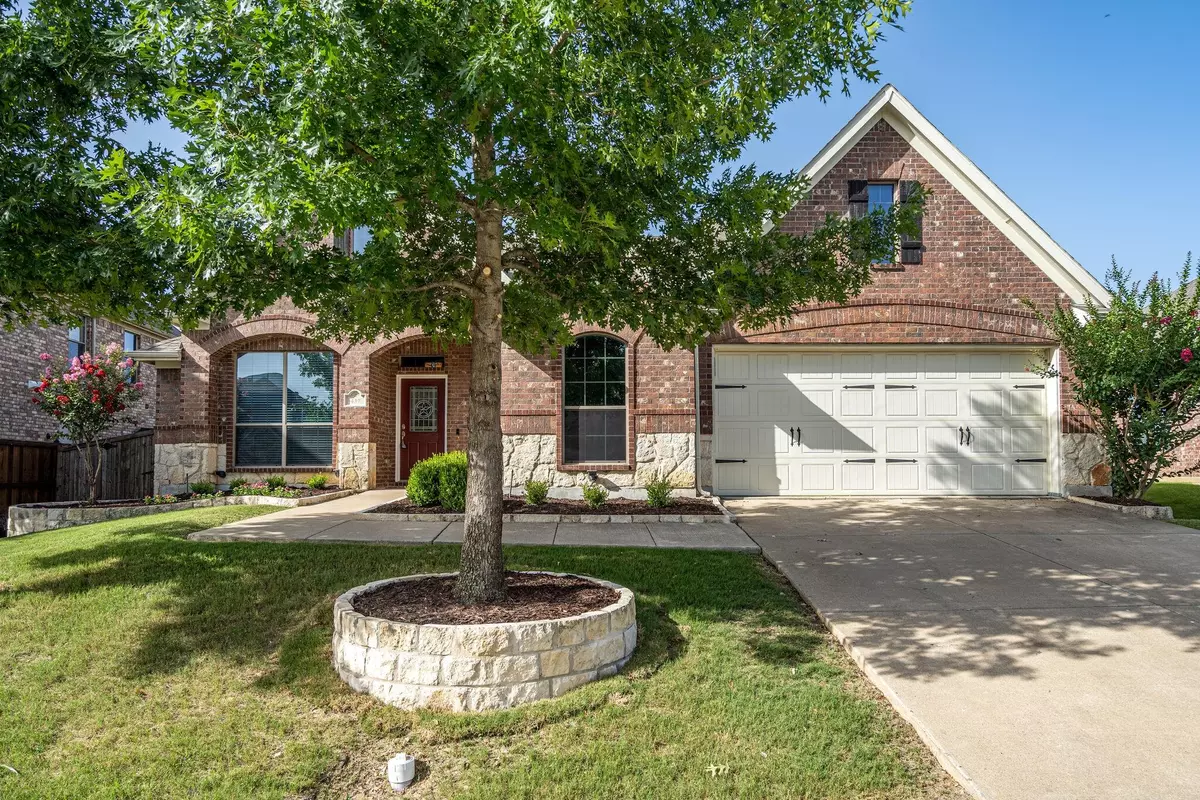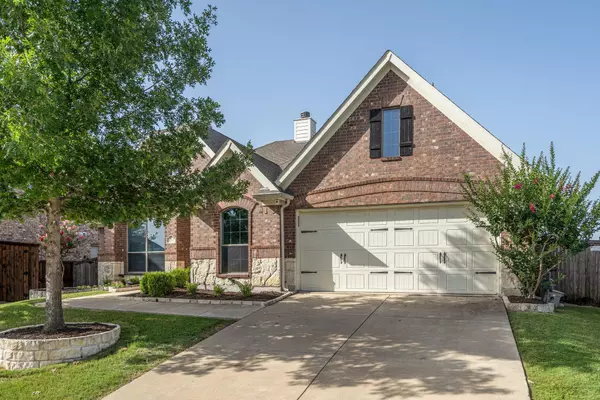$479,900
For more information regarding the value of a property, please contact us for a free consultation.
4 Beds
2 Baths
2,246 SqFt
SOLD DATE : 07/15/2022
Key Details
Property Type Single Family Home
Sub Type Single Family Residence
Listing Status Sold
Purchase Type For Sale
Square Footage 2,246 sqft
Price per Sqft $213
Subdivision Briarwyck Add Ph 1
MLS Listing ID 20077500
Sold Date 07/15/22
Style Ranch
Bedrooms 4
Full Baths 2
HOA Fees $45/qua
HOA Y/N Mandatory
Year Built 2009
Annual Tax Amount $6,146
Lot Size 8,058 Sqft
Acres 0.185
Property Description
This beautiful 1 level rancher, 4 bedroom, 2 bath home in sought after Briarwyck Subdivision! Gorgeous newer flooring flow throughout the home. Open floor plan which offers an office, formal dining room or second living space. Enjoy cooking in this kitchen with its granite counters, SS appliances including gas cooktop. Grab a seat at the breakfast bar for your morning coffee. Primary bedroom offers dual vanities, tub & separate shower. Three generous secondary bedrooms as well. There's a spacious pergola covering on patio for grilling & relaxing and a great yard for your furry friends! Garage is 2 car with additional large 8 by 14 work space for those projects. Briarwyck offers great walking trails, a community pool & splash pad & 2 parks and Roanoke offers low taxes, plus great access to shopping, dining & entertainment.
Location
State TX
County Denton
Community Curbs, Greenbelt, Jogging Path/Bike Path, Playground, Pool, Sidewalks
Direction 114 to Litsey to Bristol
Rooms
Dining Room 1
Interior
Interior Features Built-in Features, Cable TV Available, Eat-in Kitchen, Granite Counters, High Speed Internet Available, Pantry
Heating Natural Gas
Cooling Central Air
Flooring Carpet, Ceramic Tile, Luxury Vinyl Plank
Fireplaces Number 1
Fireplaces Type Gas, Living Room, Masonry
Appliance Dishwasher, Disposal, Gas Cooktop, Gas Oven, Gas Water Heater, Microwave, Refrigerator
Heat Source Natural Gas
Laundry Utility Room, Full Size W/D Area
Exterior
Garage Spaces 2.0
Fence Back Yard, Fenced, Wood
Community Features Curbs, Greenbelt, Jogging Path/Bike Path, Playground, Pool, Sidewalks
Utilities Available City Sewer, City Water, Concrete, Curbs, Sidewalk, Underground Utilities
Roof Type Asphalt,Composition,Shingle
Garage Yes
Building
Lot Description Greenbelt, Interior Lot, Landscaped, Lrg. Backyard Grass, Sprinkler System, Subdivision
Story One
Foundation Slab
Structure Type Brick
Schools
School District Northwest Isd
Others
Ownership Nathan & Michelle Benton
Acceptable Financing Cash, Conventional
Listing Terms Cash, Conventional
Financing Conventional
Read Less Info
Want to know what your home might be worth? Contact us for a FREE valuation!

Our team is ready to help you sell your home for the highest possible price ASAP

©2025 North Texas Real Estate Information Systems.
Bought with Rene Jensen • Engel&Voelkers DallasSouthlake
Making real estate fast, fun and stress-free!






