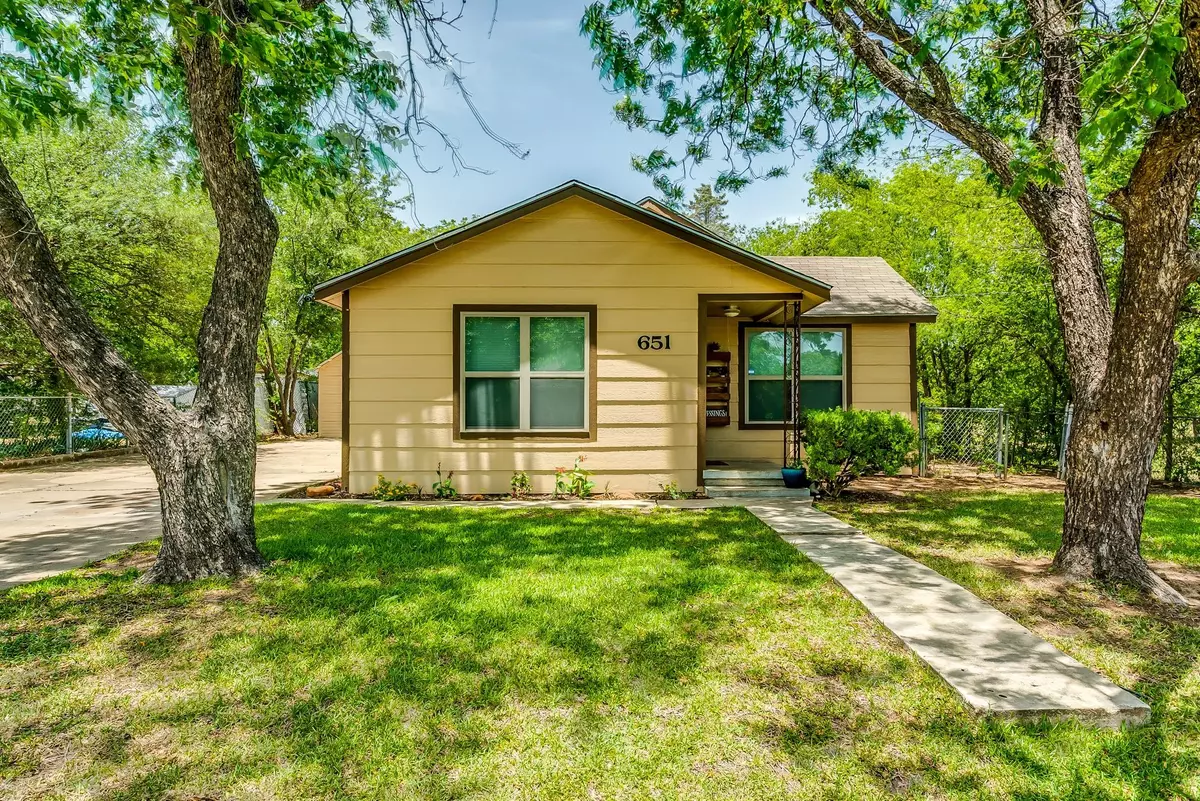$217,000
For more information regarding the value of a property, please contact us for a free consultation.
3 Beds
2 Baths
1,373 SqFt
SOLD DATE : 07/22/2022
Key Details
Property Type Single Family Home
Sub Type Single Family Residence
Listing Status Sold
Purchase Type For Sale
Square Footage 1,373 sqft
Price per Sqft $158
Subdivision Crow Styles Add
MLS Listing ID 20086569
Sold Date 07/22/22
Style Craftsman
Bedrooms 3
Full Baths 2
HOA Y/N None
Year Built 1940
Annual Tax Amount $2,410
Lot Size 0.287 Acres
Acres 0.287
Property Description
Come check out this very charming 3 bedroom-2 bath home w-lots of recent updates & renovations! With a super clean front profile, this home pops w-its well manicured St. Augustine grass, landscaping, pecan trees, & craftsman house charm. This home provides a large & spacious living room that flows into the dining room and kitchen. Master suite bathroom & walk-in closet completely renovated in 2021 complete w- tub-shower combo & lots of room! 2nd full bathroom was added on in 2021 and features a tub-shower combo along with a large storage room. Stove-oven, heater & water heater all on gas. Central AC ready to keep you cool this summer. Other renovations w-in the last few years include: paint inside-outside, windows, hardy board siding, & PEX plumbing. Large pecan trees in the front & back yards provide an abundance of shade & beauty to this property. Matching shed at the end of the driveway that could possibly be made into a 1 car garage. Extra large, fenced backyard to enjoy too!
Location
State TX
County Erath
Direction 651 W Park St-GPS
Rooms
Dining Room 1
Interior
Interior Features Built-in Features, Flat Screen Wiring, High Speed Internet Available, Paneling, Walk-In Closet(s)
Heating Central
Cooling Central Air
Flooring Carpet, Luxury Vinyl Plank
Appliance Gas Range, Gas Water Heater, Refrigerator
Heat Source Central
Laundry Full Size W/D Area
Exterior
Exterior Feature Storage
Carport Spaces 4
Fence Chain Link
Utilities Available Asphalt, City Sewer, City Water, Individual Gas Meter
Roof Type Composition
Garage No
Building
Story One
Foundation Pillar/Post/Pier
Structure Type Siding
Schools
School District Stephenville Isd
Others
Restrictions Deed
Ownership Of Record
Acceptable Financing 1031 Exchange, Cash, Conventional, FHA, VA Assumable
Listing Terms 1031 Exchange, Cash, Conventional, FHA, VA Assumable
Financing Cash
Special Listing Condition Survey Available
Read Less Info
Want to know what your home might be worth? Contact us for a FREE valuation!

Our team is ready to help you sell your home for the highest possible price ASAP

©2025 North Texas Real Estate Information Systems.
Bought with Cailin Greenly • Monument Realty - West
Making real estate fast, fun and stress-free!






