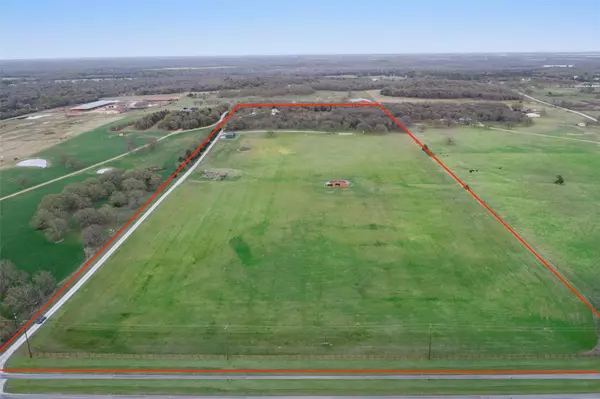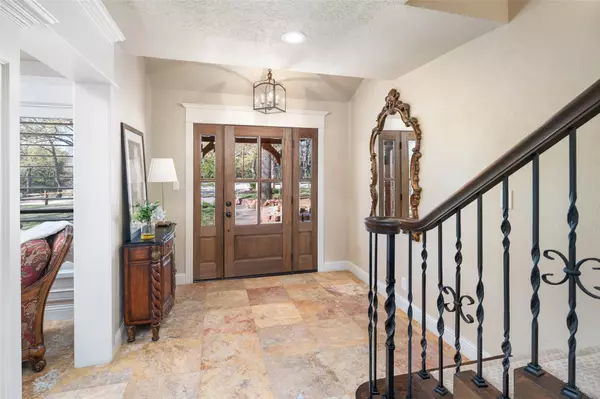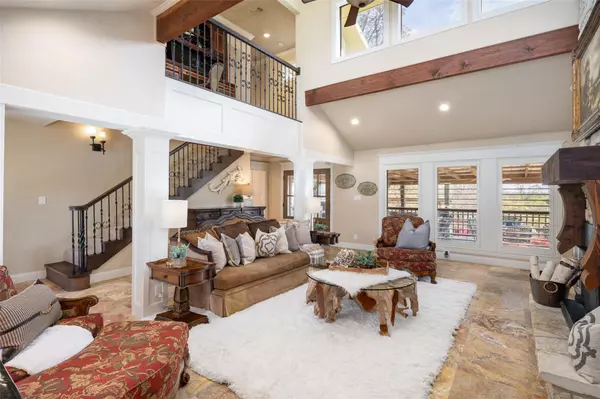$2,000,000
For more information regarding the value of a property, please contact us for a free consultation.
3 Beds
3 Baths
2,851 SqFt
SOLD DATE : 07/19/2022
Key Details
Property Type Single Family Home
Sub Type Farm
Listing Status Sold
Purchase Type For Sale
Square Footage 2,851 sqft
Price per Sqft $701
Subdivision Miller Sh
MLS Listing ID 20028921
Sold Date 07/19/22
Style Modern Farmhouse,Traditional
Bedrooms 3
Full Baths 2
Half Baths 1
HOA Y/N None
Year Built 1980
Annual Tax Amount $4,668
Lot Size 42.610 Acres
Acres 42.61
Lot Dimensions 794.36 X 2293.47
Property Description
A farm with a view! This picturesque 42 acre private estate sits up on a wooded hilltop setting. Located in the coveted Mountain Springs, you'll find a tranquil retreat surrounded by groves of oak trees, coastal pastures with sandy loam soil and incredible sunset views. Tastefully renovated both inside and out, this charming modern farmhouse offers impressive craftsmanship and well thought out updates and amenities. Inside you'll find vaulted beamed ceilings, stained glass windows, custom cabinetry, natural light and charming details throughout like the clawfoot tub to soak your cares away in. Endless entertaining options abound on the 1,800 sqft veranda and covered deck that offer expansive views, a special place to create memories. Recharge under the canopy of trees, garden in the fenced raised vegetables beds, take a swing in the budding fruit trees orchard, or gather fresh eggs from the chicken coop. Lots of room to grow and build your dream farm and ranch!
Location
State TX
County Cooke
Direction From the intersection of FM 922 and FM 372, head North. Property is located about a half mile up on the right. Wood fence lines frontage and then turn into gravel drive.
Rooms
Dining Room 1
Interior
Interior Features Built-in Features, Cathedral Ceiling(s), Decorative Lighting, Eat-in Kitchen, Flat Screen Wiring, Granite Counters, High Speed Internet Available, Natural Woodwork, Open Floorplan, Pantry, Vaulted Ceiling(s), Walk-In Closet(s), Other
Heating Central, Electric, Fireplace(s), Heat Pump, Other
Cooling Ceiling Fan(s), Central Air, Electric, Wall/Window Unit(s), Other
Flooring Carpet, Ceramic Tile, Travertine Stone, Wood
Fireplaces Number 1
Fireplaces Type Blower Fan, Living Room, Stone, Wood Burning
Equipment Farm Equipment, TV Antenna
Appliance Dishwasher, Disposal, Electric Cooktop, Electric Oven, Electric Water Heater, Microwave, Plumbed for Ice Maker, Vented Exhaust Fan, Other
Heat Source Central, Electric, Fireplace(s), Heat Pump, Other
Exterior
Exterior Feature Attached Grill, Barbecue, Built-in Barbecue, Covered Deck, Covered Patio/Porch, Garden(s), Rain Gutters, Lighting, Outdoor Grill, Outdoor Kitchen, Outdoor Living Center, Private Yard, RV Hookup, Stable/Barn, Storage, Other
Carport Spaces 2
Fence Cross Fenced, Fenced, Gate, Metal, Partial, Partial Cross, Pipe, Wire, Wood, Other
Utilities Available Co-op Electric, Co-op Water, Electricity Available, Electricity Connected, Individual Water Meter, Outside City Limits, Overhead Utilities, Phone Available, Private Road, Rural Water District, Septic, Well, Other
Roof Type Metal
Street Surface Concrete
Parking Type 2-Car Single Doors, Additional Parking, Attached Carport, Carport, Concrete, Covered, Detached Carport, Driveway, Gravel, Lighted, On Site, Open, Outside, Oversized, Paved, Side By Side, Storage, Other
Garage No
Building
Lot Description Acreage, Agricultural, Cleared, Hilly, Landscaped, Lrg. Backyard Grass, Many Trees, Cedar, Oak, Other, Pasture, Sloped, Sprinkler System
Story Two
Foundation Pillar/Post/Pier, Slab
Structure Type Cedar,Siding
Schools
School District Valley View Isd
Others
Restrictions No Known Restriction(s),None
Ownership Mike & Sandy Hill
Acceptable Financing Cash, Conventional, Not Assumable, VA Loan
Listing Terms Cash, Conventional, Not Assumable, VA Loan
Financing Cash
Read Less Info
Want to know what your home might be worth? Contact us for a FREE valuation!

Our team is ready to help you sell your home for the highest possible price ASAP

©2024 North Texas Real Estate Information Systems.
Bought with Sallianne O'Neal Dietz • Post Oak Realty

Making real estate fast, fun and stress-free!






