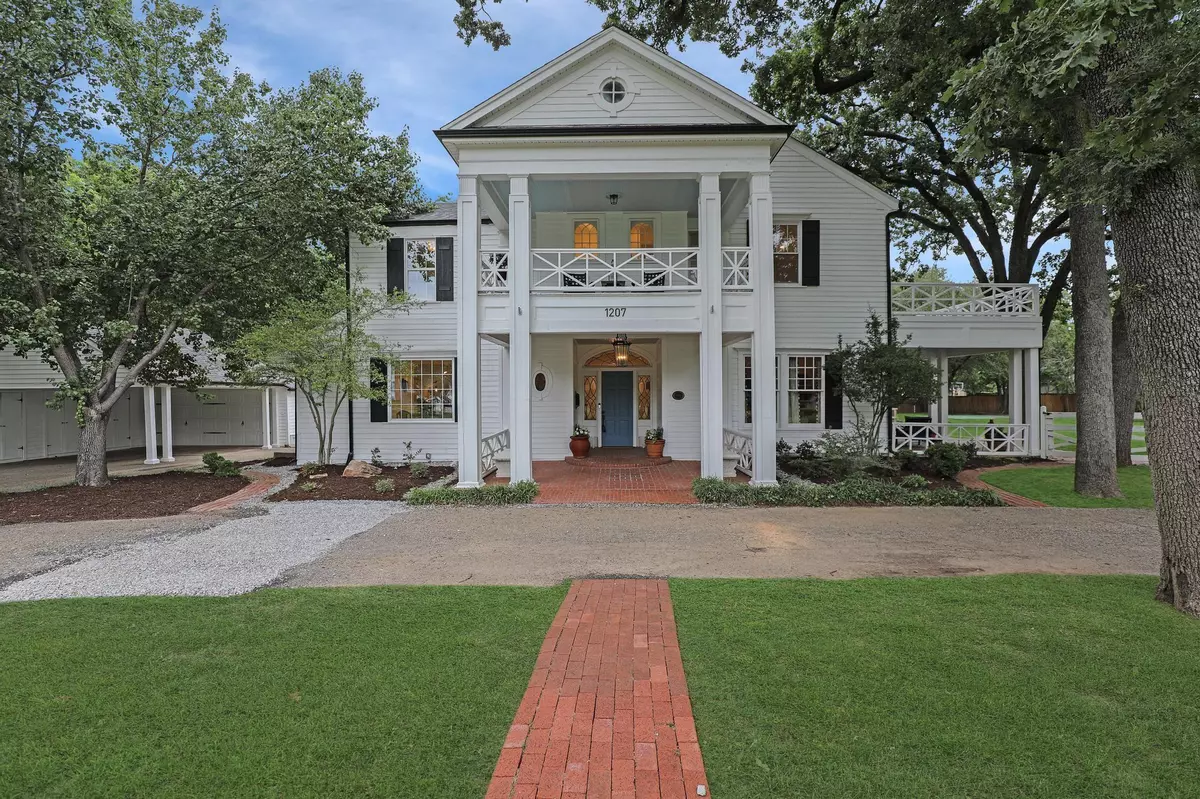$799,000
For more information regarding the value of a property, please contact us for a free consultation.
5 Beds
6 Baths
4,934 SqFt
SOLD DATE : 07/08/2022
Key Details
Property Type Single Family Home
Sub Type Single Family Residence
Listing Status Sold
Purchase Type For Sale
Square Footage 4,934 sqft
Price per Sqft $161
Subdivision Mcanair J B
MLS Listing ID 20066921
Sold Date 07/08/22
Style Craftsman
Bedrooms 5
Full Baths 4
Half Baths 2
HOA Y/N None
Year Built 1924
Annual Tax Amount $10,199
Lot Size 1.160 Acres
Acres 1.16
Property Description
One-of-a-kind Craftsman style home w Neoclassical architecture built in 1924 for the Hopson family. Located on a historic neighborhood street on 1.16 acre lot! With about 180k in renovations, this 5 bed, 4.2 bath home w extensive woodwork throughout is sure to please! Youll find multiple staircases, base & crown molding & hardwood floors throughout. Downstairs is comprised of library w built-in bookshelves, 2 family rooms w wood-burning fireplaces, dining room, sunroom & powder bath. Kitchen features KitchenAid appliances, arched windows, floating shelves, farmhouse sink, pot filler & breakfast bar. Master bed upstairs w access to 2 exterior balconies. 2 other beds upstairs w ensuite baths & additional sunroom off bed 2. Unique 3rd floor den w a bedroom & full bath. Backyard boasts tree swing, garden, deck, covered skylight patio, sports court, playset, storage shed & chicken coup! Amazing additional pool or bunk house outside. 2 car garage w porte cochere & carport.
Location
State TX
County Grayson
Direction GPS; Highway 75 N. to Travis. Left on Travis. Left on Belden. Left on Hopson. House in middle of block on the left.
Rooms
Dining Room 2
Interior
Interior Features Built-in Features, Cable TV Available, Decorative Lighting, Eat-in Kitchen, Granite Counters, Multiple Staircases, Open Floorplan, Paneling, Wainscoting, Walk-In Closet(s), Other
Heating Central, Fireplace(s), Natural Gas
Cooling Ceiling Fan(s), Central Air, Electric
Flooring Carpet, Hardwood, Tile
Fireplaces Number 2
Fireplaces Type Living Room, Wood Burning
Appliance Commercial Grade Range, Dishwasher, Disposal, Gas Cooktop, Gas Oven, Microwave
Heat Source Central, Fireplace(s), Natural Gas
Exterior
Exterior Feature Balcony, Basketball Court, Covered Patio/Porch, Garden(s), Rain Gutters, Lighting, Storage, Other
Garage Spaces 2.0
Carport Spaces 2
Fence Back Yard, Partial, Wood
Utilities Available Asphalt, City Sewer, City Water, Individual Gas Meter, Individual Water Meter
Roof Type Composition
Parking Type 2-Car Single Doors, Additional Parking, Covered, Driveway, Garage, Other
Garage Yes
Building
Lot Description Acreage, Few Trees, Interior Lot, Landscaped, Lrg. Backyard Grass, Other
Story Three Or More
Foundation Pillar/Post/Pier, Other
Structure Type Fiber Cement,Siding
Schools
School District Sherman Isd
Others
Ownership Please See Agent
Acceptable Financing Cash, Conventional, Other
Listing Terms Cash, Conventional, Other
Financing Conventional
Read Less Info
Want to know what your home might be worth? Contact us for a FREE valuation!

Our team is ready to help you sell your home for the highest possible price ASAP

©2024 North Texas Real Estate Information Systems.
Bought with Stephen Harrison • Trinity Allen Realty, LLC

Making real estate fast, fun and stress-free!

