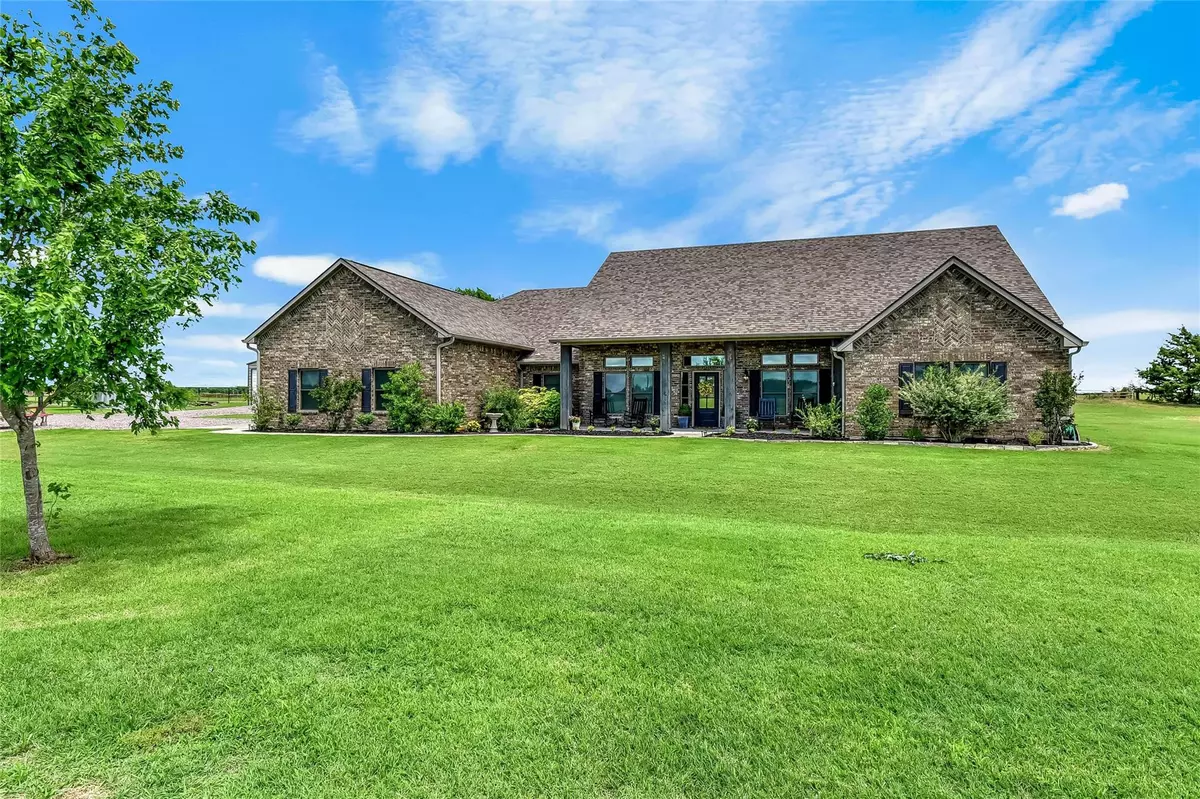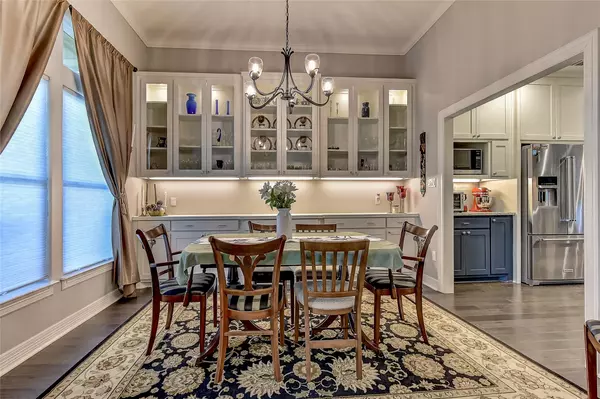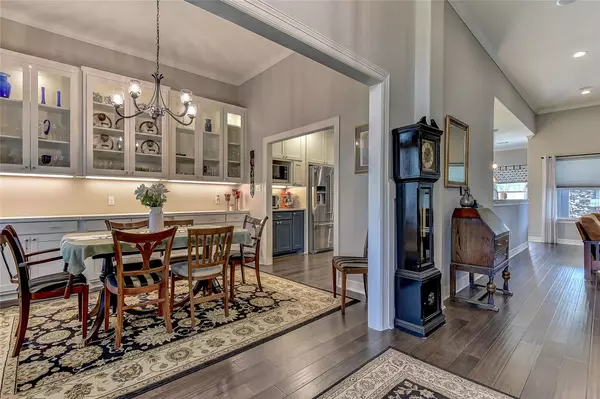$875,000
For more information regarding the value of a property, please contact us for a free consultation.
4 Beds
3 Baths
3,004 SqFt
SOLD DATE : 07/15/2022
Key Details
Property Type Single Family Home
Sub Type Single Family Residence
Listing Status Sold
Purchase Type For Sale
Square Footage 3,004 sqft
Price per Sqft $291
Subdivision 4.4 Acres, Bbb&Crr Survey, Abstract G-0143
MLS Listing ID 20063454
Sold Date 07/15/22
Style Traditional
Bedrooms 4
Full Baths 3
HOA Y/N None
Year Built 2016
Lot Size 7.000 Acres
Acres 7.0
Property Description
Escape to your own little piece of paradise. Beautiful, custom built home on 7 acres with a pond on a corner lot. Start your day with a breathtaking view of the sunrise and end it with an amazing sunset. 4 bedroom, 3 full baths, formal dining room, split bedrooms, safe room, 3 car garage, tankless hot water heaters, foam insulation, sprinkler system and 4th bedroom could be an office. Lots of built-ins thru out the home. Engineered flooring as well as tile and carpet. Easy access to additional storage above the garage. Foundation with several piers. Covered patio with wood burning fireplace to entertain all your friends. The covered patio has wind blocking walls to protect you from the wind. There is a 30x40 foam insulated shop with water, electricity, half bath and garage door openers. Perimeter fence with non-climb fencing. Chain link fenced area in the backyard for your 4 legged friends. Close to Lake Texoma and Lake Ray Roberts.
Location
State TX
County Grayson
Direction From US 82 and US 377, Go South on US 377. Turn left on Gunter Road. Turn right on Old Town Road. Turn left on Stiles Road. Home is on your right. Sign on property.
Rooms
Dining Room 2
Interior
Interior Features Built-in Features, Double Vanity, Flat Screen Wiring, High Speed Internet Available, Open Floorplan, Pantry, Walk-In Closet(s)
Heating Electric
Cooling Electric
Flooring Carpet, Tile
Fireplaces Number 2
Fireplaces Type Brick, Gas Logs, Great Room, Outside, Wood Burning
Appliance Dishwasher, Electric Oven, Gas Cooktop, Microwave, Double Oven, Plumbed For Gas in Kitchen, Refrigerator, Tankless Water Heater
Heat Source Electric
Laundry Electric Dryer Hookup, Utility Room, Full Size W/D Area, Washer Hookup
Exterior
Exterior Feature Covered Deck, Covered Patio/Porch, Rain Gutters
Garage Spaces 3.0
Fence Perimeter
Utilities Available All Weather Road, Co-op Electric, Co-op Water, Electricity Connected, Underground Utilities
Roof Type Composition
Parking Type 2-Car Double Doors, Additional Parking, Garage Door Opener, Garage Faces Side, Gated, Gravel
Garage Yes
Building
Lot Description Acreage, Corner Lot, Landscaped, Lrg. Backyard Grass, Sprinkler System, Tank/ Pond
Story One
Foundation Slab
Structure Type Brick
Schools
School District Whitesboro Isd
Others
Ownership Client of Patterson Real Estate
Financing Conventional
Special Listing Condition Survey Available, Verify Rollback Tax, Verify Tax Exemptions
Read Less Info
Want to know what your home might be worth? Contact us for a FREE valuation!

Our team is ready to help you sell your home for the highest possible price ASAP

©2024 North Texas Real Estate Information Systems.
Bought with Michelle Holland • Allie Beth Allman & Assoc.

Making real estate fast, fun and stress-free!






