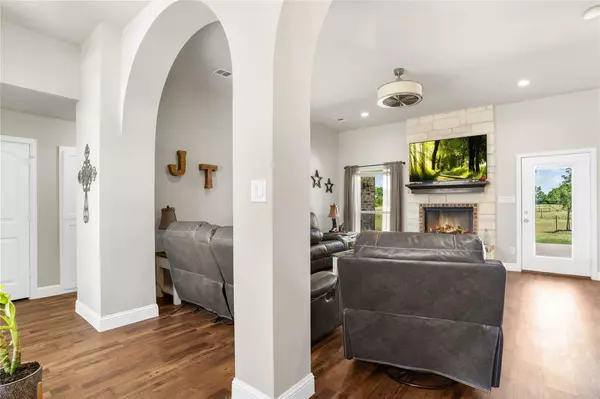$625,000
For more information regarding the value of a property, please contact us for a free consultation.
4 Beds
3 Baths
2,082 SqFt
SOLD DATE : 07/08/2022
Key Details
Property Type Single Family Home
Sub Type Single Family Residence
Listing Status Sold
Purchase Type For Sale
Square Footage 2,082 sqft
Price per Sqft $300
Subdivision Hidden Mdw Trls
MLS Listing ID 20062587
Sold Date 07/08/22
Style Traditional
Bedrooms 4
Full Baths 2
Half Baths 1
HOA Y/N None
Year Built 2021
Annual Tax Amount $4,537
Lot Size 1.017 Acres
Acres 1.017
Property Description
Ebby Halliday is excited to offer this gorgeous showplace on a one acre lot in a new subdivision.Floor Plan is versitile.You decide if you want 3 bdrms with an office or formal dining or make it a 4th bdrm.The living area has a gas log fireplace and opens to the breakfast dining area. Kitchen has gorgeous custom cabinets,Quartz counter tops, tile backsplash, decorative vent a hood, double ovens and built in microwave.Barn door to laundry. Master has free standing tub and a separate walk in shower, double sinks and large closet.There is extensive concrete. The larger wrkshp is 55x30. A large 9x15 metal & stone workshop-garage that has gathering area,wet bar, and half bath for entertainment space. Outdoor firepit and fenced yard w an additonal storage building in the back yard.Foam insulation in house and shop.This property is conveniently located near McKinney, Sherman, Bonham and Greenville.Be at DFW airport in 1 hour. Leonard is apprx 6 miles to where there are restaurants & shopping.
Location
State TX
County Fannin
Direction 121 toward Bonham to South on 814, R on 815 pass High School, R on CR 4920. Subdivision on left Note: GPS 2520County Road 4920 to get to Subdivision.
Rooms
Dining Room 1
Interior
Interior Features Built-in Features, Decorative Lighting, Flat Screen Wiring, High Speed Internet Available, Kitchen Island, Pantry, Vaulted Ceiling(s), Walk-In Closet(s)
Heating Central
Cooling Ceiling Fan(s), Central Air
Flooring Carpet, Luxury Vinyl Plank
Fireplaces Number 1
Fireplaces Type Brick, Gas Logs, Stone
Appliance Dishwasher, Disposal, Tankless Water Heater, Vented Exhaust Fan
Heat Source Central
Laundry Utility Room, Full Size W/D Area, Washer Hookup
Exterior
Exterior Feature Covered Patio/Porch, Fire Pit, Rain Gutters
Garage Spaces 5.0
Carport Spaces 1
Fence Back Yard, Wood
Utilities Available Aerobic Septic, Co-op Electric, Co-op Water, Individual Water Meter, Outside City Limits, Overhead Utilities
Roof Type Composition
Parking Type 2-Car Double Doors, 2-Car Single Doors, Carport, Concrete, Garage, Garage Door Opener, RV Access/Parking, RV Carport
Garage Yes
Building
Lot Description Acreage, Few Trees, Landscaped, Subdivision
Story One
Foundation Slab
Structure Type Brick,Rock/Stone,Wood
Schools
School District Trenton Isd
Others
Restrictions Deed
Ownership See Agent
Acceptable Financing Cash, Conventional, FHA, VA Loan
Listing Terms Cash, Conventional, FHA, VA Loan
Financing Cash
Special Listing Condition Aerial Photo
Read Less Info
Want to know what your home might be worth? Contact us for a FREE valuation!

Our team is ready to help you sell your home for the highest possible price ASAP

©2024 North Texas Real Estate Information Systems.
Bought with Shannon Gorden • Monument Realty

Making real estate fast, fun and stress-free!






