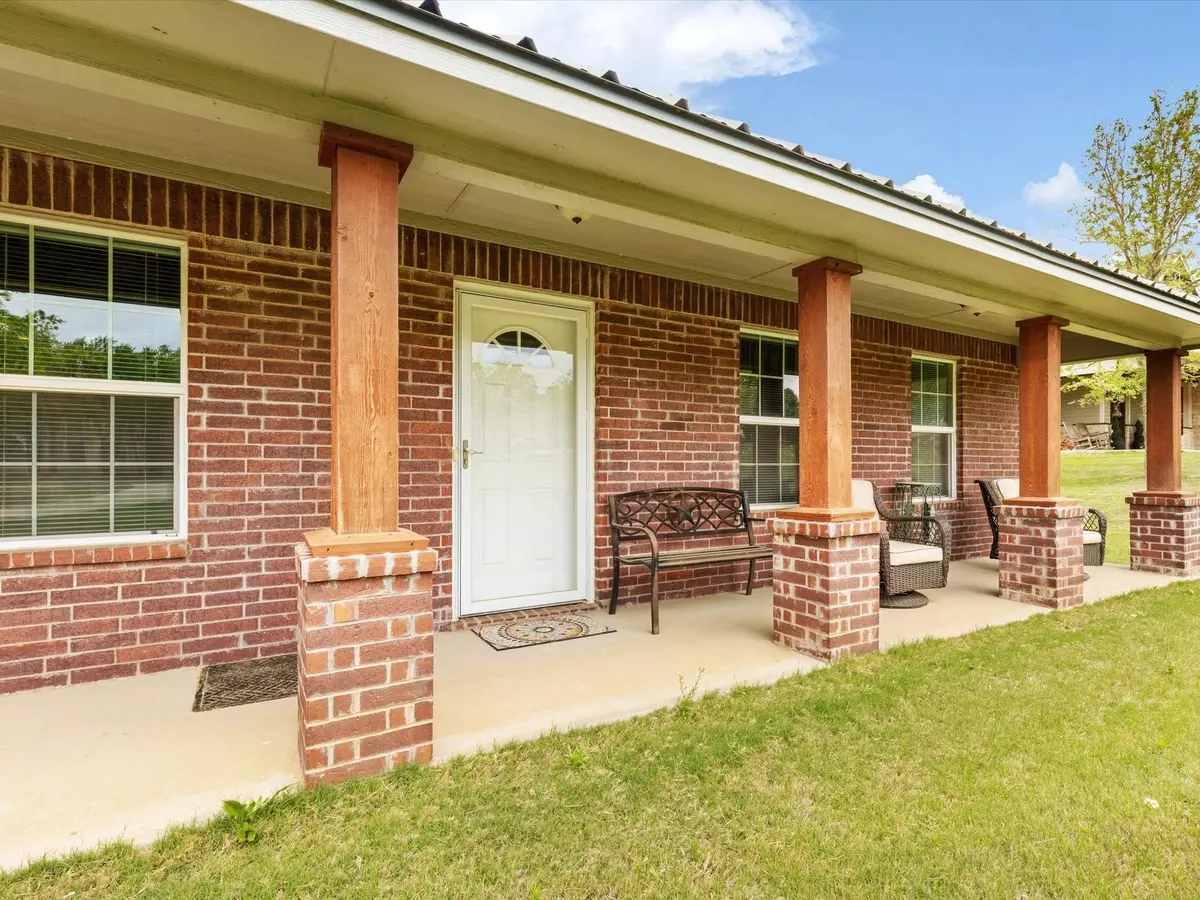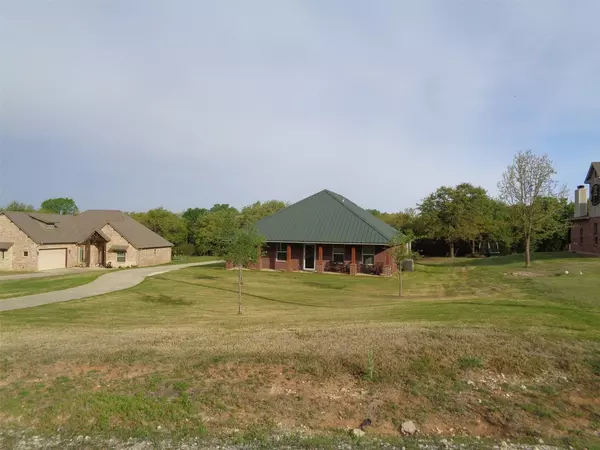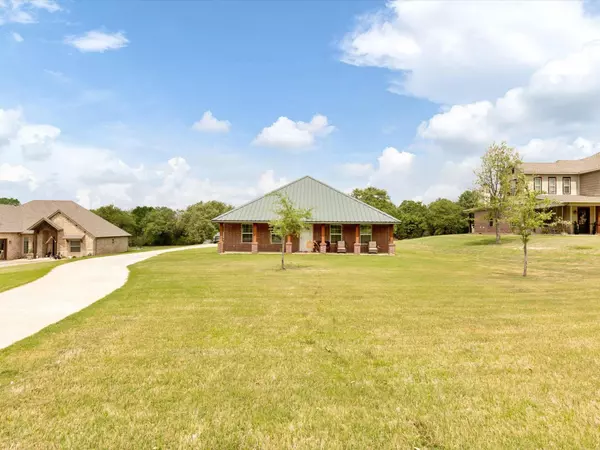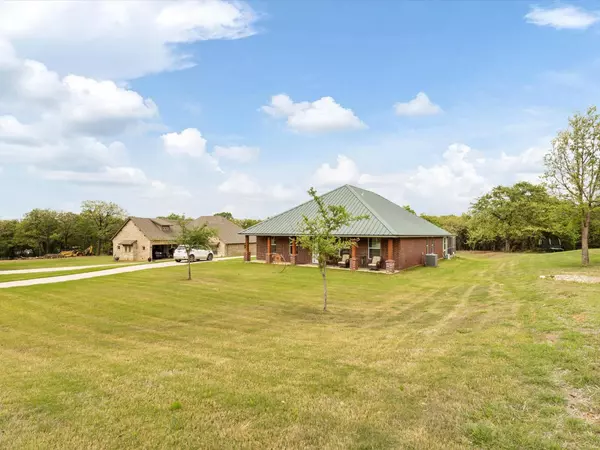$425,000
For more information regarding the value of a property, please contact us for a free consultation.
3 Beds
2 Baths
2,301 SqFt
SOLD DATE : 06/23/2022
Key Details
Property Type Single Family Home
Sub Type Single Family Residence
Listing Status Sold
Purchase Type For Sale
Square Footage 2,301 sqft
Price per Sqft $184
Subdivision Riverwood Estates
MLS Listing ID 20036316
Sold Date 06/23/22
Style Other
Bedrooms 3
Full Baths 2
HOA Y/N None
Year Built 2016
Annual Tax Amount $4,537
Lot Size 1.040 Acres
Acres 1.04
Lot Dimensions 388x161x366x107
Property Description
Cleburne Address, Glen Rose Schools. Wonderful, well cared for home with open floor plan that is nestled on over an Acre and a great place to call home . It host 3 Bedrooms and 2 Baths, Owner has added additional SF from the original SF which is intended for an office or extra living space with its own HVAC. Large Screened in Porch makes an excellent outdoor living place measuring 19 x 19 with wonderful views of wild life and large back yard. Kitchen designed where the cook is never lonely with breakfast bar on two sides. Large Metal Building measures 10 x 22. This property also offers an RV pad and ample other parking. This is the one.
Location
State TX
County Somervell
Direction Take 144 to 67 in Glen Rose. Turn left onto 67 cross over large bridge take 199 North to subdivision on right hand turn onto Riverwood.
Rooms
Dining Room 1
Interior
Interior Features Granite Counters, Open Floorplan
Heating Electric
Cooling Central Air, Other
Flooring Carpet, Laminate
Fireplaces Number 1
Fireplaces Type Electric
Appliance Dishwasher, Disposal, Electric Range, Plumbed for Ice Maker
Heat Source Electric
Laundry Electric Dryer Hookup, Utility Room, Full Size W/D Area, Washer Hookup
Exterior
Exterior Feature Covered Patio/Porch, Rain Gutters, RV/Boat Parking
Garage Spaces 2.0
Fence None
Utilities Available Aerobic Septic, All Weather Road, Well
Roof Type Metal
Garage Yes
Building
Lot Description Cul-De-Sac, Sprinkler System, Subdivision
Story One
Foundation Slab
Structure Type Brick,Other
Schools
School District Glen Rose Isd
Others
Restrictions Deed,Unknown Encumbrance(s)
Ownership Robert and Nancy Guhl
Acceptable Financing Cash, Conventional, FHA, VA Loan
Listing Terms Cash, Conventional, FHA, VA Loan
Financing Conventional
Read Less Info
Want to know what your home might be worth? Contact us for a FREE valuation!

Our team is ready to help you sell your home for the highest possible price ASAP

©2024 North Texas Real Estate Information Systems.
Bought with Barbara Martin • Martin Creek Realty
Making real estate fast, fun and stress-free!






