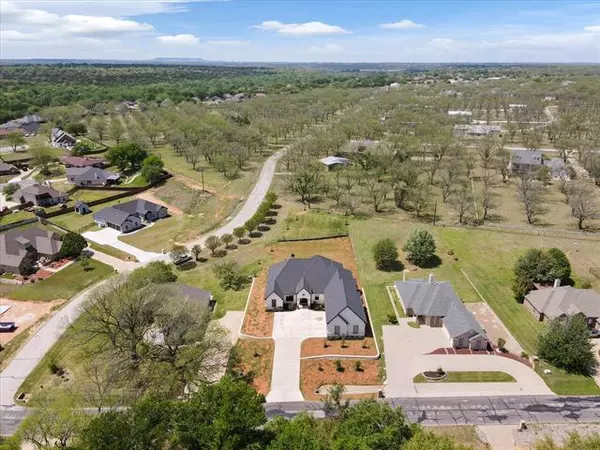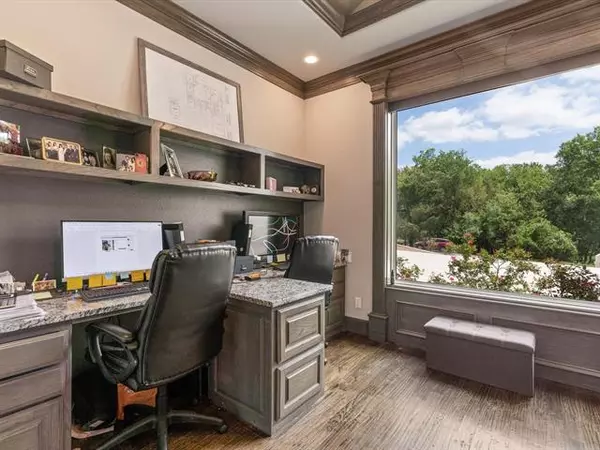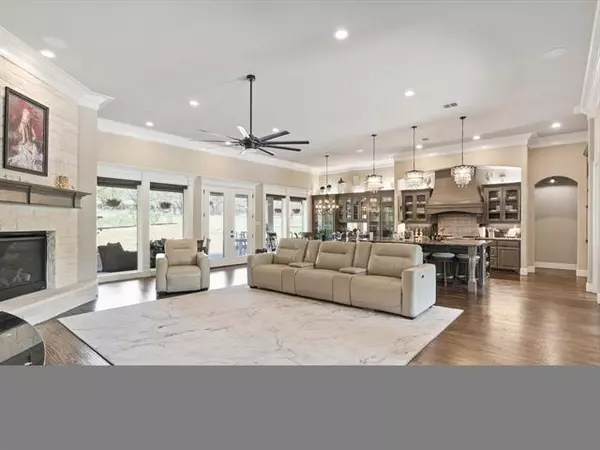$1,050,000
For more information regarding the value of a property, please contact us for a free consultation.
4 Beds
4 Baths
3,780 SqFt
SOLD DATE : 06/03/2022
Key Details
Property Type Single Family Home
Sub Type Single Family Residence
Listing Status Sold
Purchase Type For Sale
Square Footage 3,780 sqft
Price per Sqft $277
Subdivision Pecan Plantation
MLS Listing ID 20036800
Sold Date 06/03/22
Style Traditional
Bedrooms 4
Full Baths 4
HOA Fees $154/mo
HOA Y/N Mandatory
Year Built 2019
Annual Tax Amount $7,937
Lot Size 0.585 Acres
Acres 0.585
Property Description
Custom Builder's PERSONAL HOME! Rare find in prestigious Pecan Plantation of Granbury, this one is done to the nines with upgrades galore! Built in 2019, this modern home boasts high-end luxurious features throughout. Unique custom finds include: hand-scraped hardwood floors, custom carpet in each bedroom, make-up room in the master suite, custom master shower with steam feature, utility room connected to the HUGE master closet, MASSIVE butlers pantry, tons of storage, a chef's dream kitchen with commercial grade gas range, built-in double fridge, convection ovens, luxury appliance package, large media room where all the custom audio & projection equipment will stay, large outdoor kitchen with attached grill, 3 fireplaces in the home & all on a large half acre lot with room for a pool. Efficiency features include: foam insulation, SS energy star appliances, tankless HW, epoxy flooring in the massive 4 car garage, LED lighting, & much more. Bring your pickiest clients to see this one!
Location
State TX
County Hood
Community Airport/Runway, Boat Ramp, Campground, Club House, Community Dock, Community Pool, Community Sprinkler, Fishing, Fitness Center, Gated, Golf, Greenbelt, Guarded Entrance, Horse Facilities, Jogging Path/Bike Path, Lake, Laundry, Marina, Park, Perimeter Fencing, Playground, Pool, Restaurant, Rv Parking, Sidewalks, Stable(S), Tennis Court(S), Other
Direction GPS Friendly. Agents must accompany buyers through gated entrance.
Rooms
Dining Room 1
Interior
Interior Features Built-in Features, Cable TV Available, Decorative Lighting, Dry Bar, Eat-in Kitchen, Flat Screen Wiring, Granite Counters, High Speed Internet Available, Kitchen Island, Natural Woodwork, Open Floorplan, Pantry, Smart Home System, Sound System Wiring, Vaulted Ceiling(s), Walk-In Closet(s), Wired for Data, Other
Heating Central, Electric, ENERGY STAR Qualified Equipment, Fireplace(s), Heat Pump, Propane
Cooling Ceiling Fan(s), Central Air, Electric, ENERGY STAR Qualified Equipment, Zoned
Flooring Carpet, Ceramic Tile, Wood
Fireplaces Number 3
Fireplaces Type Bedroom, Gas Logs, Living Room, Master Bedroom, Outside, Propane, Stone, Wood Burning
Equipment Call Listing Agent, Home Theater, Orchard Equipment, Satellite Dish
Appliance Built-in Gas Range, Built-in Refrigerator, Commercial Grade Range, Commercial Grade Vent, Dishwasher, Disposal, Electric Oven, Gas Cooktop, Gas Range, Gas Water Heater, Ice Maker, Indoor Grill, Microwave, Convection Oven, Double Oven, Plumbed For Gas in Kitchen, Plumbed for Ice Maker, Refrigerator, Tankless Water Heater, Vented Exhaust Fan, Water Filter
Heat Source Central, Electric, ENERGY STAR Qualified Equipment, Fireplace(s), Heat Pump, Propane
Laundry Electric Dryer Hookup, Utility Room, Full Size W/D Area, Washer Hookup, Other, On Site
Exterior
Exterior Feature Attached Grill, Covered Patio/Porch, Rain Gutters, Lighting, Outdoor Grill, Outdoor Kitchen, Outdoor Living Center
Garage Spaces 4.0
Community Features Airport/Runway, Boat Ramp, Campground, Club House, Community Dock, Community Pool, Community Sprinkler, Fishing, Fitness Center, Gated, Golf, Greenbelt, Guarded Entrance, Horse Facilities, Jogging Path/Bike Path, Lake, Laundry, Marina, Park, Perimeter Fencing, Playground, Pool, Restaurant, RV Parking, Sidewalks, Stable(s), Tennis Court(s), Other
Utilities Available Aerobic Septic, All Weather Road, Asphalt, Electricity Connected, Individual Water Meter, MUD Water, Outside City Limits, Propane, Underground Utilities
Roof Type Composition
Parking Type Additional Parking, Epoxy Flooring, Garage Door Opener, Golf Cart Garage, Oversized
Garage Yes
Building
Lot Description Adjacent to Greenbelt, Cleared, Few Trees, Landscaped, Lrg. Backyard Grass, Sprinkler System, Subdivision
Story Two
Foundation Slab
Structure Type Brick,Rock/Stone
Schools
School District Granbury Isd
Others
Restrictions Architectural,Building,Deed,No Mobile Home
Ownership Of Record
Acceptable Financing Cash, Conventional
Listing Terms Cash, Conventional
Financing Cash
Special Listing Condition Aerial Photo, Deed Restrictions
Read Less Info
Want to know what your home might be worth? Contact us for a FREE valuation!

Our team is ready to help you sell your home for the highest possible price ASAP

©2024 North Texas Real Estate Information Systems.
Bought with Sarah Sisson • Briscoe Real Estate

Making real estate fast, fun and stress-free!






