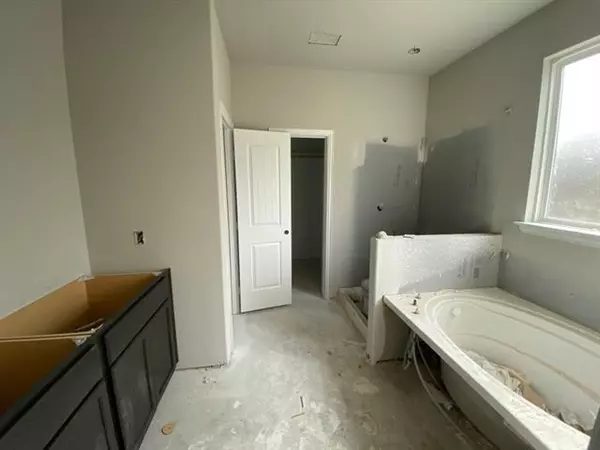$288,875
For more information regarding the value of a property, please contact us for a free consultation.
5 Beds
2 Baths
1,930 SqFt
SOLD DATE : 05/26/2022
Key Details
Property Type Single Family Home
Sub Type Single Family Residence
Listing Status Sold
Purchase Type For Sale
Square Footage 1,930 sqft
Price per Sqft $149
Subdivision Orig Town Of Greenville
MLS Listing ID 20001074
Sold Date 05/26/22
Style Traditional
Bedrooms 5
Full Baths 2
HOA Y/N None
Year Built 2022
Annual Tax Amount $367
Lot Size 7,657 Sqft
Acres 0.1758
Property Description
HIGHEST AND BEST OFFERS DUE NO LATER THEN FRIDAY, MARCH 18TH, 2022 AT 9AM! The open-concept living and kitchen area provides plenty of space to gather with family and friends. In the kitchen youll find an oversized island, large corner pantry and detailed finishes to really elevate the space. Off the living area, you can exit to the covered back patio or enter the first-floor owner's suite. This sought-after feature includes a large bedroom, owner's bathroom with a double-sink vanity, separate shower and tub as well as a walk-in closet. Upstairs is an additional bathroom and four bedrooms. The rooms are equally sized and can be used for just about anythingfrom home office or media room to a playroom or home gym. With two elevation options and high-quality finishes to choose from, youll love the opportunity to personalize the Bowie plan and create a home you and your family will love
Location
State TX
County Hunt
Direction From US 380 East, head east on Lee Street toward Carver, Right on Wright, left on Washington, left on Wesley, Left on Gillespie, Home on Right
Rooms
Dining Room 1
Interior
Interior Features Decorative Lighting
Heating Central, Electric, Heat Pump
Cooling Central Air, Electric, Heat Pump
Flooring Carpet, Ceramic Tile
Appliance Dishwasher, Electric Cooktop, Electric Range, Plumbed for Ice Maker
Heat Source Central, Electric, Heat Pump
Exterior
Exterior Feature Covered Patio/Porch, Rain Gutters
Garage Spaces 2.0
Fence Wood
Utilities Available Asphalt, Curbs, Overhead Utilities, Sidewalk
Roof Type Composition
Garage Yes
Building
Lot Description Few Trees, Interior Lot, Landscaped, Subdivision
Story Two
Foundation Slab
Structure Type Brick,Rock/Stone
Schools
School District Greenville Isd
Others
Restrictions Deed
Ownership Riverside Homebuilders
Acceptable Financing Cash, Conventional, FHA, VA Loan
Listing Terms Cash, Conventional, FHA, VA Loan
Financing VA
Read Less Info
Want to know what your home might be worth? Contact us for a FREE valuation!

Our team is ready to help you sell your home for the highest possible price ASAP

©2025 North Texas Real Estate Information Systems.
Bought with Lauren Stricklin • 1st Class Real Estate Next Generation
Making real estate fast, fun and stress-free!






