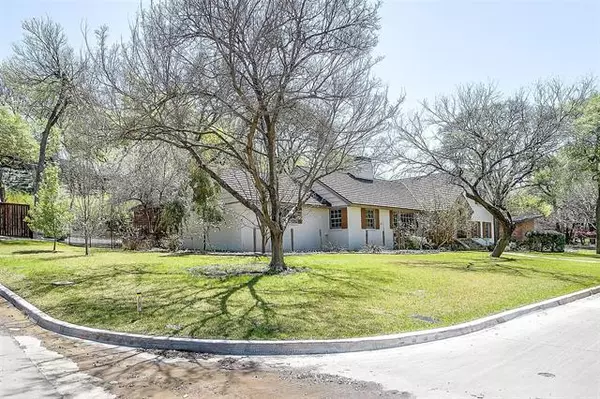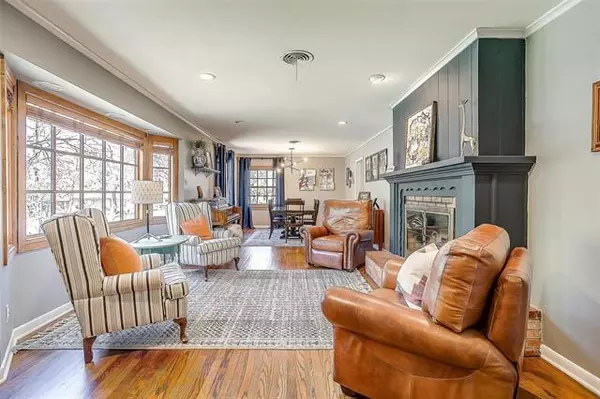$1,195,000
For more information regarding the value of a property, please contact us for a free consultation.
4 Beds
4 Baths
3,064 SqFt
SOLD DATE : 04/26/2022
Key Details
Property Type Single Family Home
Sub Type Single Family Residence
Listing Status Sold
Purchase Type For Sale
Square Footage 3,064 sqft
Price per Sqft $390
Subdivision Overton Park Add
MLS Listing ID 20023420
Sold Date 04/26/22
Style Mid-Century Modern,Split Level,Traditional
Bedrooms 4
Full Baths 3
Half Baths 1
HOA Y/N None
Year Built 1957
Annual Tax Amount $16,874
Lot Size 0.468 Acres
Acres 0.468
Property Description
Welcome Home! Located just one block from the park & Trinity Trails, this is one you are not going to want to miss. Slightly under half an acre lot w a huge, private backyard & charming curb appeal, you have the opportunity to join one of the most coveted streets in Overton Park. You can play up the Mid-Century Modern vibe or tone it down depending on your taste. Split-level style w master, 2nd bdrm, & half bath down 4 stairs & 2 bdrms 1 full bath w double sinks on the second story. Formal living w a see-through double-sided gas fireplace in second living that opens to the kitchen & backyard. The kitchen features a breakfast bar, granite counters, double ovens, gas range, separate pantry leading to oversized utility room, mudroom, 3rd full bath & study. The study has plenty of space to add a closet without sacrificing space for a bedroom. Electric gate w an oversized fantastic rear 2 car carport. Great flow, flexible floor plan with room to grow based on your needs. Floorplan available
Location
State TX
County Tarrant
Community Jogging Path/Bike Path, Park
Direction From I-30 - take Hulen Street exit and head south, turn left onto Ranch View Rd, turn right on Fox Hollow and home will be on the left corner.
Rooms
Dining Room 1
Interior
Interior Features Cable TV Available, Granite Counters, High Speed Internet Available, Kitchen Island, Pantry
Heating Central, Natural Gas
Cooling Ceiling Fan(s), Central Air, Electric
Flooring Carpet, Ceramic Tile, Concrete, Parquet, Wood
Fireplaces Number 1
Fireplaces Type Brick, Double Sided, Gas Logs, Gas Starter, See Through Fireplace
Appliance Dishwasher, Disposal, Electric Oven, Gas Cooktop, Gas Water Heater, Microwave, Double Oven, Plumbed For Gas in Kitchen, Plumbed for Ice Maker, Vented Exhaust Fan
Heat Source Central, Natural Gas
Laundry Electric Dryer Hookup, Utility Room, Full Size W/D Area, Washer Hookup
Exterior
Exterior Feature Covered Patio/Porch, Private Yard
Carport Spaces 2
Fence Full, Wrought Iron
Community Features Jogging Path/Bike Path, Park
Utilities Available City Sewer, City Water, Curbs
Roof Type Metal
Parking Type Covered, Detached Carport, Electric Gate
Garage No
Building
Lot Description Corner Lot, Few Trees, Landscaped, Lrg. Backyard Grass, Sprinkler System
Story Multi/Split
Foundation Pillar/Post/Pier, Slab
Structure Type Brick
Schools
School District Fort Worth Isd
Others
Ownership Of Record
Acceptable Financing Cash, Conventional
Listing Terms Cash, Conventional
Financing Cash
Read Less Info
Want to know what your home might be worth? Contact us for a FREE valuation!

Our team is ready to help you sell your home for the highest possible price ASAP

©2024 North Texas Real Estate Information Systems.
Bought with Ida Duwe Olsen • Compass RE Texas, LLC

Making real estate fast, fun and stress-free!






