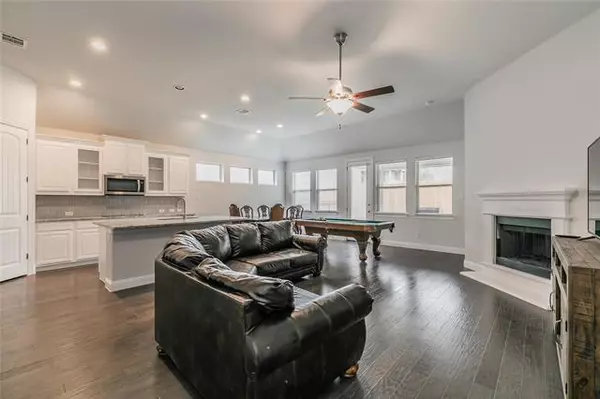$350,000
For more information regarding the value of a property, please contact us for a free consultation.
4 Beds
2 Baths
2,012 SqFt
SOLD DATE : 04/19/2022
Key Details
Property Type Single Family Home
Sub Type Single Family Residence
Listing Status Sold
Purchase Type For Sale
Square Footage 2,012 sqft
Price per Sqft $173
Subdivision Highpoint Hill
MLS Listing ID 20010094
Sold Date 04/19/22
Bedrooms 4
Full Baths 2
HOA Fees $18/ann
HOA Y/N Mandatory
Year Built 2018
Annual Tax Amount $7,990
Lot Size 5,793 Sqft
Acres 0.133
Property Description
Stunning Home in Highpoint Hill is a must see! This 2012 sq ft, 4 bed, 2 bath, 2 car garage, built in 2018 home is ready for move in and comes with lots of extras!!! Its bright, open concept and 12 ft ceilings, host a large kitchen with stainless steel appliances, massive island and spacious living and dining area. Large laundry room, fireplace, and covered back porch are just a few more great attractions in this home. Many great items will convey with the sale, like pool table, fridge in kitchen and sectional, see full list in documents attached. Excellent location right off 35W and 1187, close to shopping, dining and makes for a quick commute to Fort Worth!
Location
State TX
County Tarrant
Community Community Pool, Jogging Path/Bike Path, Playground
Direction Note: No For Sale Sign in front yard. Take I-35 W South toward US-377 South, Take exit 39 toward FM-1187 Rendon-Crowley Road, Turn right onto W Rendon Crowley Rd, Turn left onto Hemphill St, Turn left on Archery Rd, Turn right onto Panorama Dr, Turn right onto Windy Knoll Rd, Home is on your left.
Rooms
Dining Room 1
Interior
Interior Features Double Vanity, Eat-in Kitchen, Granite Counters, Kitchen Island, Open Floorplan, Pantry, Walk-In Closet(s)
Heating Central, Electric
Cooling Central Air, Electric
Flooring Carpet, Ceramic Tile, Wood
Fireplaces Number 1
Fireplaces Type Wood Burning
Appliance Dishwasher, Disposal, Electric Cooktop, Electric Oven, Microwave, Plumbed for Ice Maker, Vented Exhaust Fan
Heat Source Central, Electric
Laundry Full Size W/D Area
Exterior
Exterior Feature Covered Patio/Porch
Garage Spaces 2.0
Fence Back Yard, Fenced, Rock/Stone, Wood
Community Features Community Pool, Jogging Path/Bike Path, Playground
Utilities Available City Sewer, City Water, Concrete, Curbs, Sidewalk
Roof Type Composition
Parking Type 2-Car Single Doors, Garage, Garage Door Opener, Garage Faces Front
Garage Yes
Building
Story One
Foundation Slab
Structure Type Brick,Rock/Stone
Schools
School District Burleson Isd
Others
Ownership Mullins
Acceptable Financing Cash, Conventional, FHA, VA Loan
Listing Terms Cash, Conventional, FHA, VA Loan
Financing Conventional
Read Less Info
Want to know what your home might be worth? Contact us for a FREE valuation!

Our team is ready to help you sell your home for the highest possible price ASAP

©2024 North Texas Real Estate Information Systems.
Bought with Betty White • Bill White Real Estate

Making real estate fast, fun and stress-free!






