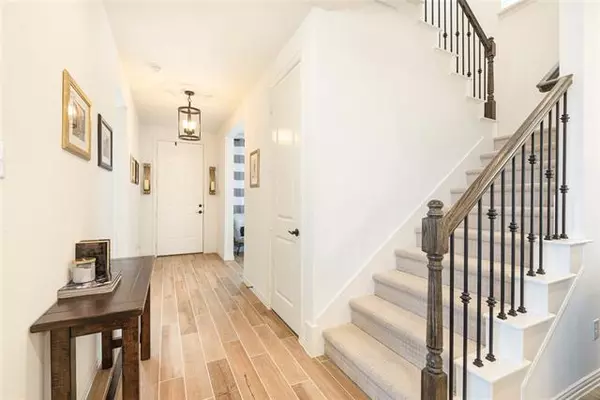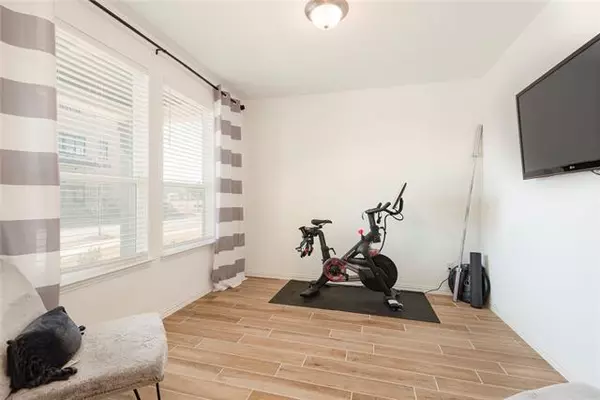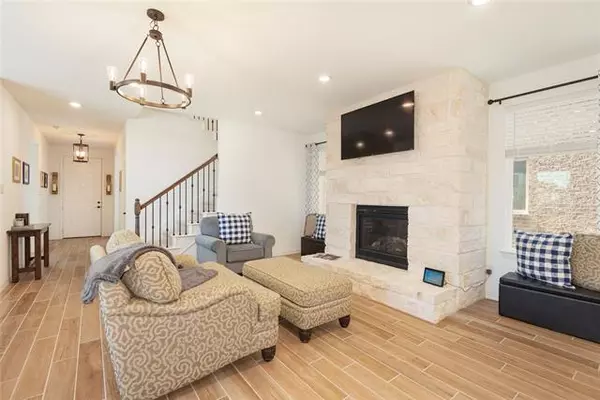$515,000
For more information regarding the value of a property, please contact us for a free consultation.
4 Beds
3 Baths
2,700 SqFt
SOLD DATE : 04/04/2022
Key Details
Property Type Single Family Home
Sub Type Single Family Residence
Listing Status Sold
Purchase Type For Sale
Square Footage 2,700 sqft
Price per Sqft $190
Subdivision Pecan Square Ph 1A
MLS Listing ID 20003026
Sold Date 04/04/22
Style Craftsman
Bedrooms 4
Full Baths 3
HOA Fees $110
HOA Y/N Mandatory
Year Built 2020
Annual Tax Amount $9,477
Lot Size 6,708 Sqft
Acres 0.154
Property Description
LIKE NEW- HOME ON THE SQUARE! Located in the highly desirable Pecan Square neighborhood named 2021 Master-Planned and People's Choice Community of the Year!! This home shines with tons of natural light, expansive living space creating an inviting area for gatherings, and is steps away from the Square. Featuring wood-vinyl siding and a spacious covered front porch & covered back patio with natural gas connection. Upgrades: 8' Interior Doors, luxury tile flooring, dual pane windows, energy efficient lighting, stainless steel appliances, solid surface quartz countertops, 42in kitchen cabinets, ceramic tile backsplash & updated faucets. Loft and separate Game room upstairs. Front yard maintenance & High-speed internet service included in HOA dues.Pecan Square community offers pool, playgrounds, clubhouse with co-working space, fitness center, post & parcel store, onsite community host, onsite IT professional, lifestyle manager, an arena for live music & gatherings & basketball courts.
Location
State TX
County Denton
Community Club House, Community Pool, Community Sprinkler, Curbs, Fitness Center, Greenbelt, Jogging Path/Bike Path, Lake, Park, Playground, Pool, Sidewalks, Tennis Court(S)
Direction I-35W North to Exit 76 toward Argyle-Justin. left on to FM 407. Left at the Community Entrance onto North Pecan Parkway. Turn left on North Pecan Square. Turn left on N Market Square. 2nd House on the left.
Rooms
Dining Room 1
Interior
Interior Features Decorative Lighting, Eat-in Kitchen, Flat Screen Wiring, Granite Counters, High Speed Internet Available, Kitchen Island, Loft, Open Floorplan, Pantry, Smart Home System, Sound System Wiring, Walk-In Closet(s)
Heating ENERGY STAR Qualified Equipment
Cooling Ceiling Fan(s), ENERGY STAR Qualified Equipment
Flooring Carpet, Ceramic Tile
Fireplaces Number 1
Fireplaces Type Family Room, Gas Logs, Gas Starter, Stone
Appliance Dishwasher, Disposal, Gas Oven, Gas Range, Plumbed For Gas in Kitchen
Heat Source ENERGY STAR Qualified Equipment
Laundry Gas Dryer Hookup, Utility Room
Exterior
Exterior Feature Covered Patio/Porch
Garage Spaces 2.0
Fence Wood
Community Features Club House, Community Pool, Community Sprinkler, Curbs, Fitness Center, Greenbelt, Jogging Path/Bike Path, Lake, Park, Playground, Pool, Sidewalks, Tennis Court(s)
Utilities Available Alley, City Sewer, City Water, Community Mailbox, Curbs, Sidewalk
Roof Type Composition
Garage Yes
Building
Lot Description Interior Lot, Landscaped, Park View, Sprinkler System, Subdivision
Story Two
Foundation Slab
Structure Type Rock/Stone,Siding
Schools
School District Northwest Isd
Others
Ownership See Tax
Financing Cash
Read Less Info
Want to know what your home might be worth? Contact us for a FREE valuation!

Our team is ready to help you sell your home for the highest possible price ASAP

©2025 North Texas Real Estate Information Systems.
Bought with Lesli Cordero • Ebby Halliday, REALTORS
Making real estate fast, fun and stress-free!






