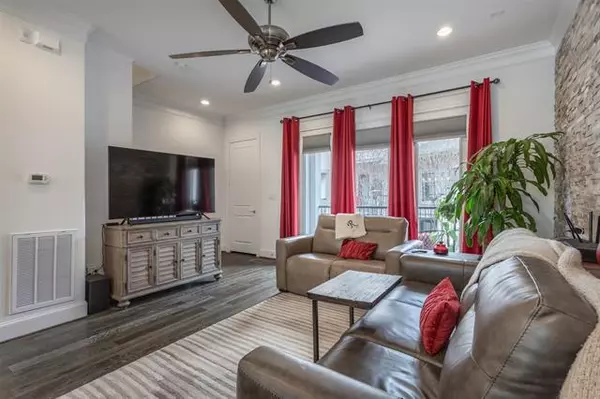$575,000
For more information regarding the value of a property, please contact us for a free consultation.
3 Beds
4 Baths
1,798 SqFt
SOLD DATE : 04/06/2022
Key Details
Property Type Townhouse
Sub Type Townhouse
Listing Status Sold
Purchase Type For Sale
Square Footage 1,798 sqft
Price per Sqft $319
Subdivision White Rock Trail
MLS Listing ID 20007310
Sold Date 04/06/22
Style Other
Bedrooms 3
Full Baths 3
Half Baths 1
HOA Fees $189/mo
HOA Y/N Mandatory
Year Built 2019
Annual Tax Amount $9,999
Lot Size 871 Sqft
Acres 0.02
Property Description
Meticulously maintained one owner prime Dallas location, ECO-HIP 3 bed 3 & a half bath elevator capable Townhome w soaring 12' ceilings, 8' doors & private patio. Beautiful white & grey kitchen with quartz counters, plenty of soft close cabinets and drawers, stylish Bosch appliances and tall windows for lots natural light. Open & bright plan with living room open to dining and kitchen. Unique stackstone wall in living & private balcony off living. Gorgeous wood floors throughout, very low maintenance and no carpet. Stunning Marble in your master bath with tall shower, huge tub and walk-in closet. Enjoy the ease of access to 3 major hwys within minutes. Plus, beautiful White Rock Creek Park with jogging, walking and bike trails only a half mile away & new Midtown project nearby. Fire sprinkler system, garage work station, tankless gas water heater, R20 insulation and many additional energy saving features. Smart home! Buyer to verify measurements and schools.
Location
State TX
County Dallas
Community Community Sprinkler
Direction Going north on Hillcrest Rd. turn turn right (east) on Valley View Lane just past I-635 and Valley View Park. Go east for one quarter mile on Valley View to our Community. GPS 7333 Valley View Ln, Dallas TX 75240
Rooms
Dining Room 1
Interior
Interior Features Built-in Wine Cooler, Cable TV Available, Decorative Lighting, Flat Screen Wiring, Granite Counters, High Speed Internet Available, Kitchen Island, Open Floorplan, Pantry, Smart Home System, Sound System Wiring, Walk-In Closet(s)
Heating Central, Electric, Zoned
Cooling Ceiling Fan(s), Central Air, Electric, Zoned
Flooring Marble, Tile, Wood
Appliance Dishwasher, Disposal, Dryer, Electric Oven, Gas Cooktop, Microwave, Convection Oven, Plumbed For Gas in Kitchen, Plumbed for Ice Maker, Refrigerator, Tankless Water Heater, Washer
Heat Source Central, Electric, Zoned
Laundry Electric Dryer Hookup, Stacked W/D Area, Washer Hookup
Exterior
Exterior Feature Balcony, Courtyard, Covered Deck, Dog Run, Rain Gutters, Lighting
Garage Spaces 2.0
Fence Metal
Community Features Community Sprinkler
Utilities Available City Sewer, City Water, Community Mailbox, Concrete, Curbs, Individual Gas Meter, Sidewalk
Roof Type Other
Parking Type 2-Car Single Doors, Garage, Garage Door Opener, Garage Faces Rear, Workshop in Garage
Garage Yes
Building
Lot Description Landscaped, Sprinkler System
Story Three Or More
Foundation Slab
Structure Type Brick,Fiber Cement
Schools
School District Richardson Isd
Others
Ownership See Agent
Acceptable Financing 1031 Exchange, Cash, Conventional
Listing Terms 1031 Exchange, Cash, Conventional
Financing Cash
Special Listing Condition Survey Available
Read Less Info
Want to know what your home might be worth? Contact us for a FREE valuation!

Our team is ready to help you sell your home for the highest possible price ASAP

©2024 North Texas Real Estate Information Systems.
Bought with Therese Rourk • Compass RE Texas, LLC.

Making real estate fast, fun and stress-free!






