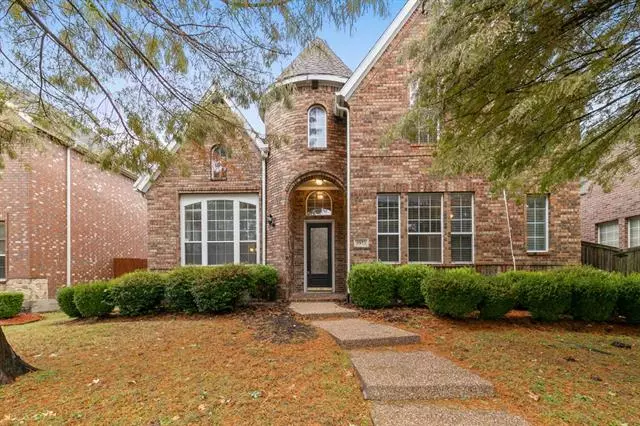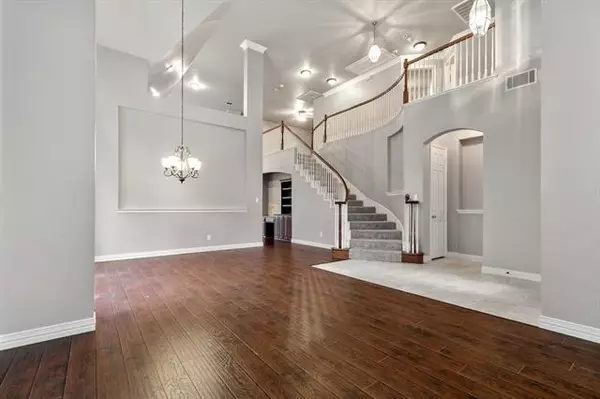$489,000
For more information regarding the value of a property, please contact us for a free consultation.
3 Beds
3 Baths
3,008 SqFt
SOLD DATE : 01/04/2022
Key Details
Property Type Single Family Home
Sub Type Single Family Residence
Listing Status Sold
Purchase Type For Sale
Square Footage 3,008 sqft
Price per Sqft $162
Subdivision Saddlebrook Village Ph 2
MLS Listing ID 14687366
Sold Date 01/04/22
Style Traditional
Bedrooms 3
Full Baths 2
Half Baths 1
HOA Fees $47
HOA Y/N Mandatory
Total Fin. Sqft 3008
Year Built 2003
Annual Tax Amount $7,313
Lot Size 5,619 Sqft
Acres 0.129
Property Description
MULTIPLE OFFERS - NO MORE SHOWINGS AFTER 6PM 11*8*21. Sought after LOCATION! Open soaring ceilings, tandem living and dining with built in desk & cabinets for at home work, planning area OR kids study area. Upscale Vinyl wood look flooring for durability, fresh paint, granite kitchen & baths, recent carpet, upstairs gameroom with built in, kids study desk by 2 spacious 2ndary bedrooms with J&J bath. Oversized rooms! Sundrenched kitchen great for entertaining! Chefs workspace offers large island bar area, breakfast nook which opens to well appointed family room featuring walls of double windows. King sized Master Suite & bath with Texas Sized walk in closet with door to laundry room. Community Pool!
Location
State TX
County Denton
Community Club House, Community Pool, Greenbelt, Jogging Path/Bike Path, Lake
Direction From Lebanon Rd & Teel Pkwy: North on Teel Pkwy, West on Fox Ridge Trl, Right on Lost Pond Ln, Right on Fox Crossing Ln , Left on Country View Ln
Rooms
Dining Room 2
Interior
Interior Features Cable TV Available, Decorative Lighting, High Speed Internet Available, Vaulted Ceiling(s)
Heating Central, Natural Gas
Cooling Ceiling Fan(s), Central Air, Electric
Flooring Carpet, Ceramic Tile, Luxury Vinyl Plank
Fireplaces Number 1
Fireplaces Type Decorative, Gas Starter, Wood Burning
Appliance Dishwasher, Disposal, Dryer, Electric Cooktop, Electric Oven, Microwave, Plumbed for Ice Maker, Refrigerator, Washer, Gas Water Heater
Heat Source Central, Natural Gas
Laundry Electric Dryer Hookup, Full Size W/D Area, Washer Hookup
Exterior
Exterior Feature Covered Patio/Porch, Rain Gutters
Garage Spaces 2.0
Fence Wood
Community Features Club House, Community Pool, Greenbelt, Jogging Path/Bike Path, Lake
Utilities Available All Weather Road, City Sewer, City Water, Concrete, Curbs, Individual Gas Meter, Individual Water Meter, Sidewalk, Underground Utilities
Roof Type Composition
Parking Type Garage, Garage Faces Rear
Garage Yes
Building
Lot Description Few Trees, Interior Lot, Landscaped, Sprinkler System, Subdivision
Story Two
Foundation Slab
Structure Type Brick,Siding
Schools
Elementary Schools Bledsoe
Middle Schools Pearson
High Schools Reedy
School District Frisco Isd
Others
Ownership Of Record
Acceptable Financing Cash, Conventional, FHA, VA Loan
Listing Terms Cash, Conventional, FHA, VA Loan
Financing Conventional
Special Listing Condition Survey Available
Read Less Info
Want to know what your home might be worth? Contact us for a FREE valuation!

Our team is ready to help you sell your home for the highest possible price ASAP

©2024 North Texas Real Estate Information Systems.
Bought with Chris Fetrow • Coldwell Banker Apex, REALTORS

Making real estate fast, fun and stress-free!






