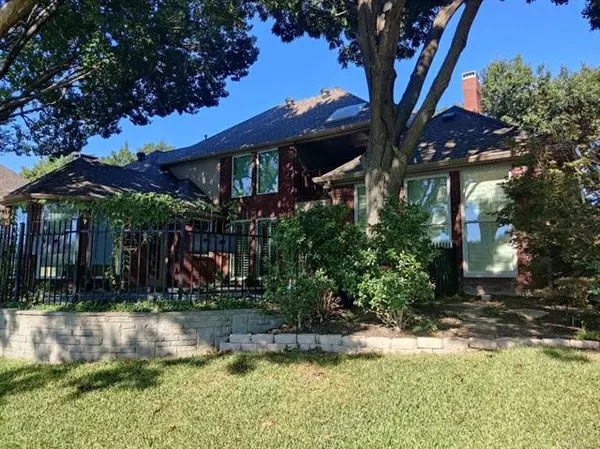$799,900
For more information regarding the value of a property, please contact us for a free consultation.
4 Beds
4 Baths
4,033 SqFt
SOLD DATE : 11/15/2021
Key Details
Property Type Single Family Home
Sub Type Single Family Residence
Listing Status Sold
Purchase Type For Sale
Square Footage 4,033 sqft
Price per Sqft $198
Subdivision Wellington Point Ph I
MLS Listing ID 14676880
Sold Date 11/15/21
Bedrooms 4
Full Baths 3
Half Baths 1
HOA Fees $66/ann
HOA Y/N Mandatory
Total Fin. Sqft 4033
Year Built 1988
Annual Tax Amount $13,677
Lot Size 10,454 Sqft
Acres 0.24
Lot Dimensions 90x122x90x108
Property Description
A Shaded interior lot, Stonebridge Ranch, one of five homes that backs up to a pond, the interior feels larger than measurements. Each room has a spectacular view. Area includes walking trails, beach club, bike lanes and more. Watch the turtles come to the grounds seasonally to lay eggs, feed the ducks and enjoy the catch and release pond behind your home. Generations of cardinals and robins have enjoyed these trees and will appreciate being provided with a feeder and bird bath. New Microwave, island cook top, washer and dryer, includes Anderson windows, Up lighting down lighting, Power kitchen shades. Includes Mounted TVs ,Central Vacuum, Plug for electric car station.
Location
State TX
County Collin
Community Greenbelt, Jogging Path/Bike Path, Park
Direction GPS
Rooms
Dining Room 2
Interior
Interior Features Cable TV Available, Central Vacuum, Vaulted Ceiling(s), Wet Bar
Cooling Ceiling Fan(s), Central Air, Electric, Gas
Flooring Carpet, Ceramic Tile, Wood
Fireplaces Number 2
Fireplaces Type Wood Burning
Appliance Built-in Refrigerator, Dishwasher, Disposal, Double Oven, Electric Cooktop, Electric Oven, Microwave, Plumbed for Ice Maker, Trash Compactor, Electric Water Heater
Laundry Electric Dryer Hookup, Full Size W/D Area, Washer Hookup
Exterior
Exterior Feature Covered Deck, Rain Gutters, Lighting
Garage Spaces 3.0
Fence Metal, Wood
Pool Pool Cover, Fenced, Gunite, Heated, In Ground, Pool/Spa Combo, Separate Spa/Hot Tub, Pool Sweep
Community Features Greenbelt, Jogging Path/Bike Path, Park
Utilities Available City Sewer, City Water, Curbs, Sidewalk
Waterfront 1
Waterfront Description Lake Front
Roof Type Composition
Parking Type 2-Car Double Doors, Epoxy Flooring, Garage, Garage Faces Side, Oversized
Garage Yes
Private Pool 1
Building
Lot Description Interior Lot, Landscaped, Many Trees, No Backyard Grass, Sprinkler System, Subdivision, Tank/ Pond, Water/Lake View
Story Two
Foundation Slab
Structure Type Brick
Schools
Elementary Schools Bennett
Middle Schools Dowell
High Schools Mckinney Boyd
School District Mckinney Isd
Others
Ownership Bill/Susan Collins
Acceptable Financing Cash, Conventional
Listing Terms Cash, Conventional
Financing Conventional
Special Listing Condition Survey Available
Read Less Info
Want to know what your home might be worth? Contact us for a FREE valuation!

Our team is ready to help you sell your home for the highest possible price ASAP

©2024 North Texas Real Estate Information Systems.
Bought with Matt Wandersee • RE/MAX Four Corners

Making real estate fast, fun and stress-free!






