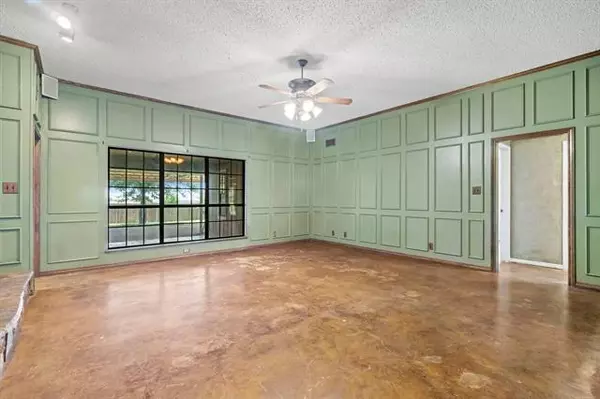$324,000
For more information regarding the value of a property, please contact us for a free consultation.
3 Beds
3 Baths
2,461 SqFt
SOLD DATE : 12/10/2021
Key Details
Property Type Single Family Home
Sub Type Single Family Residence
Listing Status Sold
Purchase Type For Sale
Square Footage 2,461 sqft
Price per Sqft $131
Subdivision Crestview Homes Add
MLS Listing ID 14657620
Sold Date 12/10/21
Style Traditional
Bedrooms 3
Full Baths 2
Half Baths 1
HOA Y/N None
Total Fin. Sqft 2461
Year Built 1980
Annual Tax Amount $5,541
Lot Size 0.331 Acres
Acres 0.331
Property Description
You will love this home. Large family room with paneling and an impressive stone fireplace with shelves on each side. Kitchen has granite counter tops, double oven, breakfast bar, abundance of cabinets and a desk with cabinets in its own covey place and a large walk in pantry, there is a second pantry closet off the utility room as well. The game room could also be a bedroom and it is large as well. Formal dining with French doors is at the entry and has ash tray ceiling. Master has plantation shutters, separate sinks and another vanity for make up. Large covered patio, two car covered carport in addition to the 2 car garage. No homes behind you. Home needs painting. Quiet and clean neighborhood.
Location
State TX
County Grayson
Direction 75 North, exit 53 Haning Street, go thru light at Haning, right on Young Street, Left on Castlegate Home on right, sign in yard
Rooms
Dining Room 2
Interior
Interior Features Paneling, Wainscoting
Heating Central, Electric, Solar
Cooling Ceiling Fan(s), Central Air, Electric
Flooring Ceramic Tile, Concrete
Fireplaces Number 1
Fireplaces Type Stone, Wood Burning
Equipment Satellite Dish
Appliance Dishwasher, Disposal, Double Oven, Electric Cooktop, Electric Oven, Microwave, Plumbed for Ice Maker, Electric Water Heater
Heat Source Central, Electric, Solar
Laundry Electric Dryer Hookup, Full Size W/D Area, Washer Hookup
Exterior
Exterior Feature Covered Patio/Porch, Rain Gutters
Garage Spaces 2.0
Carport Spaces 2
Fence Wood
Utilities Available Asphalt, City Sewer, City Water, Curbs, Individual Water Meter, Underground Utilities, Water Tap Fee Paid
Roof Type Composition
Garage Yes
Building
Lot Description Few Trees, Landscaped, Lrg. Backyard Grass, Subdivision
Story One
Foundation Slab
Structure Type Brick
Schools
Elementary Schools Summit Hill
Middle Schools Howe
High Schools Howe
School District Howe Isd
Others
Ownership ask agent
Acceptable Financing Cash, Conventional, FHA, VA Loan
Listing Terms Cash, Conventional, FHA, VA Loan
Financing VA
Read Less Info
Want to know what your home might be worth? Contact us for a FREE valuation!

Our team is ready to help you sell your home for the highest possible price ASAP

©2025 North Texas Real Estate Information Systems.
Bought with Grant James • George James Realty
Making real estate fast, fun and stress-free!






