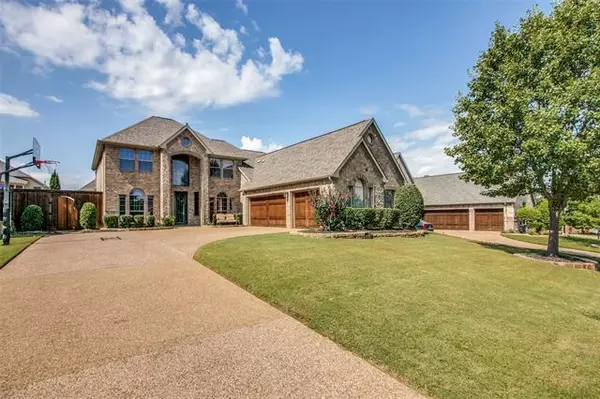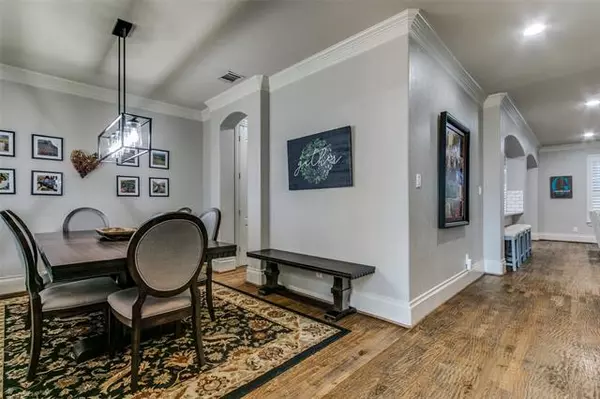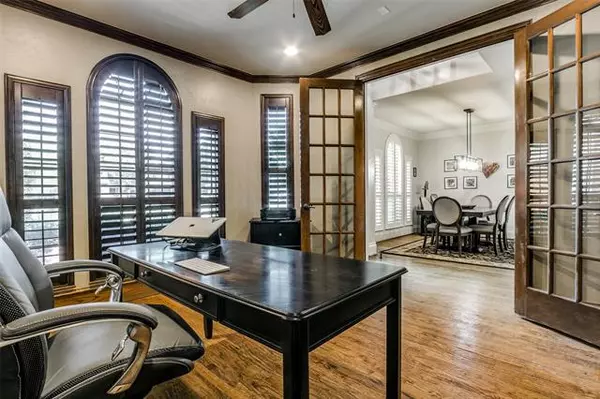$625,000
For more information regarding the value of a property, please contact us for a free consultation.
5 Beds
4 Baths
3,480 SqFt
SOLD DATE : 11/18/2021
Key Details
Property Type Single Family Home
Sub Type Single Family Residence
Listing Status Sold
Purchase Type For Sale
Square Footage 3,480 sqft
Price per Sqft $179
Subdivision Chapel Spgs Estates
MLS Listing ID 14679150
Sold Date 11/18/21
Bedrooms 5
Full Baths 3
Half Baths 1
HOA Fees $34/ann
HOA Y/N Mandatory
Total Fin. Sqft 3480
Year Built 2007
Annual Tax Amount $10,698
Lot Size 9,452 Sqft
Acres 0.217
Property Description
OFFER DEADLINE Tuesday, Oct 5th at 12 pm STUNNING HIGHLAND VILLAGE HOME INCLUDES 5 BR, 3.5 baths, 3-car garage with epoxy floors! UPDATED KITCHEN in 2020 with beautiful quartz countertop, subway tile backsplash, 5 burner SS Cooktop and beautiful painted cabinets. This gorgeous home has hand-scraped hardwood floors, crown modeling, plantation shutters, solar screens on back windows, updated ceiling fans, pre-wired for sound in the family room. Master includes his & her closets, jetted tub located downstairs along with guest BR & Bath. The home also includes Study, Formal Dining Room, Game Room, and Media Room. BEAUTIFUL BACKYARD INCLUDES a Gazebo, Pool, and Spa! MUST SEE!
Location
State TX
County Denton
Community Jogging Path/Bike Path, Playground
Direction From 2499 & 407, head North on 2499, left on Harlington Dr., Left on Millington Dr, Left on Spring meadow Dr, and a Left on Spring Oaks Dr. House in on the left.
Rooms
Dining Room 2
Interior
Interior Features Decorative Lighting, High Speed Internet Available
Heating Central, Natural Gas
Cooling Attic Fan, Ceiling Fan(s), Central Air, Electric
Flooring Wood
Fireplaces Number 1
Fireplaces Type Gas Logs, Gas Starter
Appliance Dishwasher, Double Oven, Gas Cooktop, Microwave, Plumbed for Ice Maker, Gas Water Heater
Heat Source Central, Natural Gas
Exterior
Exterior Feature Rain Gutters
Garage Spaces 3.0
Carport Spaces 3
Fence Wood
Pool Heated, Pool/Spa Combo, Sport
Community Features Jogging Path/Bike Path, Playground
Utilities Available City Sewer, City Water, Individual Gas Meter, Individual Water Meter, Sidewalk
Roof Type Composition
Parking Type Epoxy Flooring, Garage Door Opener
Garage Yes
Private Pool 1
Building
Story Two
Foundation Slab
Structure Type Brick
Schools
Elementary Schools Heritage
Middle Schools Briarhill
High Schools Marcus
School District Lewisville Isd
Others
Ownership Chad Goodgion, Daphne Goodgion
Acceptable Financing Cash, Conventional, FHA, VA Loan
Listing Terms Cash, Conventional, FHA, VA Loan
Financing Conventional
Special Listing Condition Owner/ Agent
Read Less Info
Want to know what your home might be worth? Contact us for a FREE valuation!

Our team is ready to help you sell your home for the highest possible price ASAP

©2024 North Texas Real Estate Information Systems.
Bought with Kelly Moriarty • Fathom Realty LLC

Making real estate fast, fun and stress-free!






