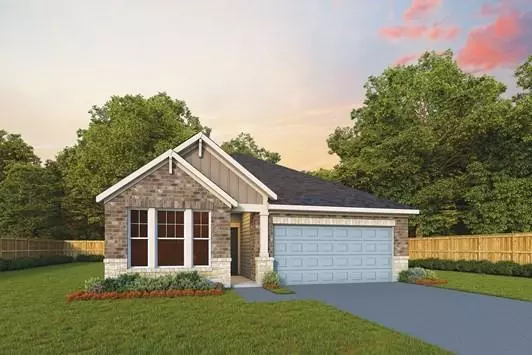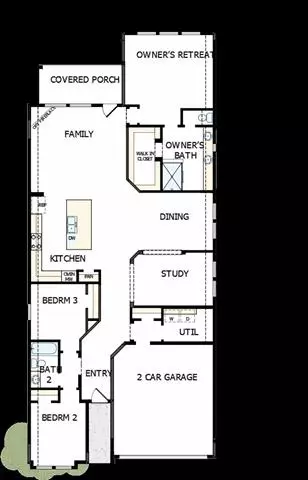$400,644
For more information regarding the value of a property, please contact us for a free consultation.
3 Beds
2 Baths
2,003 SqFt
SOLD DATE : 10/29/2021
Key Details
Property Type Single Family Home
Sub Type Single Family Residence
Listing Status Sold
Purchase Type For Sale
Square Footage 2,003 sqft
Price per Sqft $200
Subdivision The Parks At Rose Hill
MLS Listing ID 14572389
Sold Date 10/29/21
Style Traditional
Bedrooms 3
Full Baths 2
HOA Fees $37/ann
HOA Y/N Mandatory
Total Fin. Sqft 2003
Year Built 2021
Lot Size 5,140 Sqft
Acres 0.118
Lot Dimensions 110x45
Property Description
Nestled within the interior of the community of Rose Hill, The Baileywood (model home floor plan) is the perfect size with generous entertaining areas, privacy for the Owner's Retreat located at the back of the home. This new DAVID WEEKLEY HOME offers convenience and accessibility, there is a Study located off the Dining Room with two additional Bedrooms at the Entry of the home. Spending time on an outdoor sofa with a cup of coffee enjoying the covered Porch and backyard views make this home and home site Idyllic for any lifestyle. Dont forget to ask about our 1-2-20 year warranty and SAVE BIG with our energy saver program
Location
State TX
County Dallas
Community Jogging Path/Bike Path, Park
Direction From downtown Dallas, take Highway 30 east past Hwy 635. Exit Rose Hill Road and proceed to the north side over highway 30 and turn left on Thackery. The Model Home will be the first home on the right.
Rooms
Dining Room 1
Interior
Interior Features Cable TV Available, High Speed Internet Available
Heating Central, Natural Gas
Cooling Ceiling Fan(s), Central Air, Electric
Flooring Carpet, Ceramic Tile, Luxury Vinyl Plank
Appliance Dishwasher, Disposal, Electric Oven, Electric Range, Gas Cooktop, Plumbed for Ice Maker, Vented Exhaust Fan, Tankless Water Heater, Gas Water Heater
Heat Source Central, Natural Gas
Exterior
Exterior Feature Covered Patio/Porch, Rain Gutters
Garage Spaces 2.0
Fence Wood
Community Features Jogging Path/Bike Path, Park
Utilities Available City Sewer, City Water, Community Mailbox, Underground Utilities
Roof Type Composition
Parking Type Garage Door Opener, Garage Faces Front
Garage Yes
Building
Lot Description Adjacent to Greenbelt, Interior Lot, Landscaped, Sprinkler System, Subdivision
Story One
Foundation Slab
Structure Type Brick,Siding
Schools
Elementary Schools Choice Of School
Middle Schools Choice Of School
High Schools Choice Of School
School District Garland Isd
Others
Ownership David Weekley Homes
Acceptable Financing Cash, Conventional, FHA, VA Loan
Listing Terms Cash, Conventional, FHA, VA Loan
Financing Conventional
Read Less Info
Want to know what your home might be worth? Contact us for a FREE valuation!

Our team is ready to help you sell your home for the highest possible price ASAP

©2024 North Texas Real Estate Information Systems.
Bought with Non-Mls Member • NON MLS

Making real estate fast, fun and stress-free!



