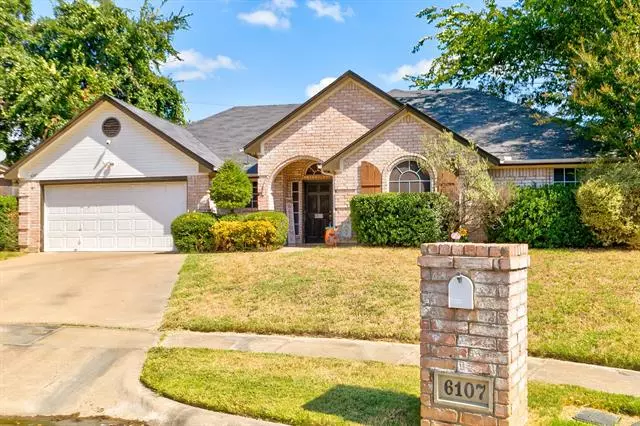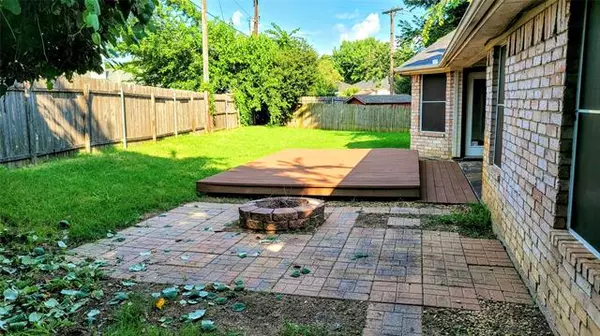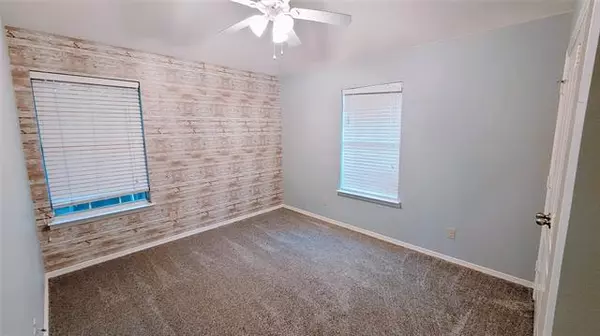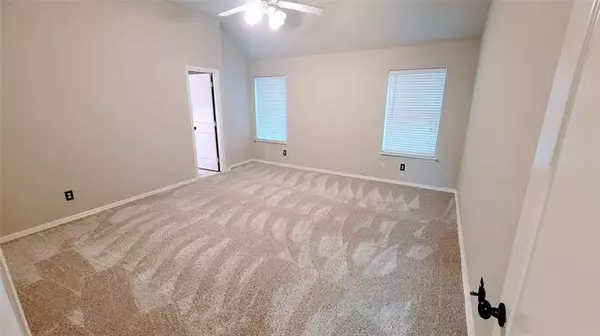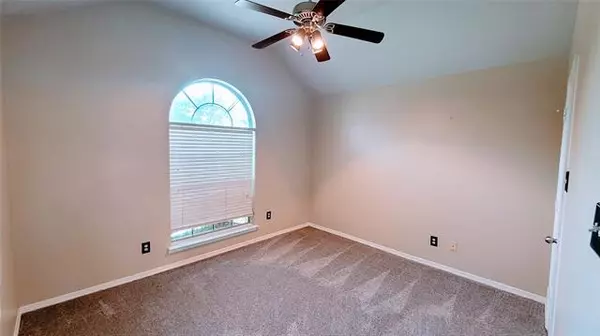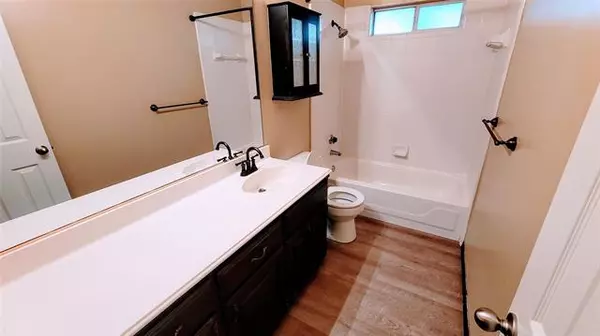$268,000
For more information regarding the value of a property, please contact us for a free consultation.
3 Beds
2 Baths
1,644 SqFt
SOLD DATE : 07/13/2021
Key Details
Property Type Single Family Home
Sub Type Single Family Residence
Listing Status Sold
Purchase Type For Sale
Square Footage 1,644 sqft
Price per Sqft $163
Subdivision Highpoint Add
MLS Listing ID 14603402
Sold Date 07/13/21
Style Ranch
Bedrooms 3
Full Baths 2
HOA Y/N None
Total Fin. Sqft 1644
Year Built 1997
Annual Tax Amount $5,421
Lot Size 8,189 Sqft
Acres 0.188
Lot Dimensions 8189 sqft
Property Description
Pristine home with all the updates. Open floor plan with granite in kitchen and under cabinet lighting, brand new (2021) wood floors, carpet and AC unit (condenser and coil). Cul-de-sac lot with mature trees and a huge backyard with refinished deck, fire pit. Master bath with dual sinks, his,her closets, large shower and tile floors. Solar screens for energy efficiency. Professionally painted throughout in Dec 2019. Fridge is included with home. Hard-to-find Split layout, master opposite side of the house for privacy. In-ceiling speaker system, outdoor video surveillance. New roof 2016.
Location
State TX
County Tarrant
Direction From Dallas, take I20 West to Little Rd.& go south on Little Rd. .9 miles to Castle Creek Rd. and turn left. House will be on the left when you reach the cul de sac,corner. From Ft. Worth, take I20 East to Little Rd. & go south on Little Rd. .9 miles to Castle Creek Rd. and turn left.
Rooms
Dining Room 1
Interior
Interior Features Cable TV Available, Decorative Lighting, High Speed Internet Available
Heating Central, Electric
Cooling Ceiling Fan(s), Central Air, Electric
Flooring Carpet, Stone, Wood
Fireplaces Number 1
Fireplaces Type Wood Burning
Appliance Dishwasher, Disposal, Electric Cooktop, Electric Oven, Microwave, Plumbed for Ice Maker, Refrigerator, Electric Water Heater
Heat Source Central, Electric
Laundry Electric Dryer Hookup, Full Size W/D Area, Washer Hookup
Exterior
Exterior Feature Covered Patio/Porch, Fire Pit, Rain Gutters
Garage Spaces 2.0
Fence Wood
Utilities Available City Sewer, City Water, Concrete, Curbs, Individual Water Meter, Sidewalk
Roof Type Composition
Garage Yes
Building
Lot Description Cul-De-Sac, Few Trees, Landscaped, Lrg. Backyard Grass, Subdivision
Story One
Foundation Slab
Structure Type Brick
Schools
Elementary Schools Delaney
Middle Schools Kennedale
High Schools Kennedale
School District Kennedale Isd
Others
Ownership Chad Bullock
Acceptable Financing Cash, Conventional
Listing Terms Cash, Conventional
Financing Conventional
Special Listing Condition Survey Available
Read Less Info
Want to know what your home might be worth? Contact us for a FREE valuation!

Our team is ready to help you sell your home for the highest possible price ASAP

©2024 North Texas Real Estate Information Systems.
Bought with Russell Rhodes • Berkshire HathawayHS PenFed TX
Making real estate fast, fun and stress-free!

