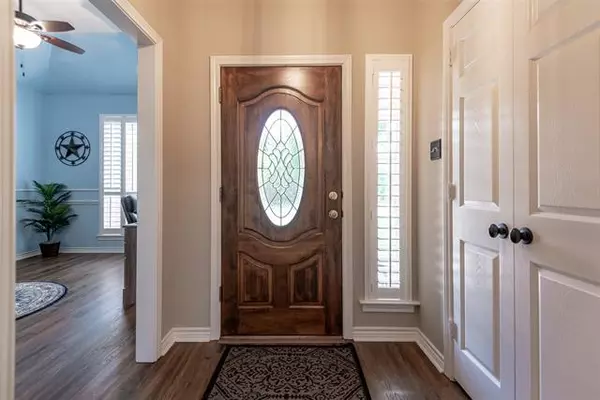$368,000
For more information regarding the value of a property, please contact us for a free consultation.
3 Beds
2 Baths
2,097 SqFt
SOLD DATE : 07/30/2021
Key Details
Property Type Single Family Home
Sub Type Single Family Residence
Listing Status Sold
Purchase Type For Sale
Square Footage 2,097 sqft
Price per Sqft $175
Subdivision Pecan Plantation
MLS Listing ID 14608340
Sold Date 07/30/21
Style Traditional
Bedrooms 3
Full Baths 2
HOA Fees $153/mo
HOA Y/N Mandatory
Total Fin. Sqft 2097
Year Built 2000
Annual Tax Amount $4,190
Lot Size 0.333 Acres
Acres 0.333
Lot Dimensions 105x134x100x132
Property Description
Lovely well cared for home that is close to the front gate and backs up to the retreat is move in ready. Professionally landscaped yard with sprinkler system blue tooth controller will be your outside oasis from the newly stained and painted 13 x 13 screened in patio. Nice floor plan with lots of natural light, vaulted ceilings and split bedrooms. Granite counter tops with walk in pantry and desk area in kitchen, roomy master bedroom and bathroom with two master closets and Portofino marble make this home a wonderful retreat. The entire house has built in full surge protector and security cameras for your peace of mind. 12x 15 masonry storage building is a great bonus.
Location
State TX
County Hood
Community Community Dock, Community Pool, Gated, Golf, Greenbelt, Guarded Entrance, Horse Facilities, Marina, Park, Perimeter Fencing, Playground, Airport/Runway, Tennis Court(S)
Direction From Pecan Plantation Front Gate on Fall Creek Hwy follow roundabout to third exit of Ravenswood. House will be on the right.
Rooms
Dining Room 2
Interior
Interior Features Decorative Lighting, High Speed Internet Available, Vaulted Ceiling(s)
Heating Central, Electric
Cooling Attic Fan, Ceiling Fan(s), Central Air, Electric
Flooring Ceramic Tile, Luxury Vinyl Plank
Fireplaces Number 1
Fireplaces Type Brick, Wood Burning
Appliance Dishwasher, Disposal, Electric Range, Microwave, Plumbed for Ice Maker, Electric Water Heater
Heat Source Central, Electric
Laundry Electric Dryer Hookup, Full Size W/D Area, Washer Hookup
Exterior
Exterior Feature Covered Patio/Porch, Rain Gutters, Storage
Garage Spaces 2.0
Carport Spaces 2
Fence Wrought Iron, Wood
Community Features Community Dock, Community Pool, Gated, Golf, Greenbelt, Guarded Entrance, Horse Facilities, Marina, Park, Perimeter Fencing, Playground, Airport/Runway, Tennis Court(s)
Utilities Available Asphalt, MUD Water, Septic, Underground Utilities, Unincorporated
Roof Type Composition
Parking Type Golf Cart Garage, Workshop in Garage
Garage Yes
Building
Lot Description Few Trees, Interior Lot, Landscaped, Lrg. Backyard Grass, Sprinkler System
Story One
Foundation Slab
Structure Type Brick
Schools
Elementary Schools Mambrino
Middle Schools Acton
High Schools Granbury
School District Granbury Isd
Others
Restrictions Deed
Ownership Gamble
Acceptable Financing Cash, Conventional, VA Loan
Listing Terms Cash, Conventional, VA Loan
Financing Cash
Read Less Info
Want to know what your home might be worth? Contact us for a FREE valuation!

Our team is ready to help you sell your home for the highest possible price ASAP

©2024 North Texas Real Estate Information Systems.
Bought with Morris Duree • Granbury Realty, LLC

Making real estate fast, fun and stress-free!






