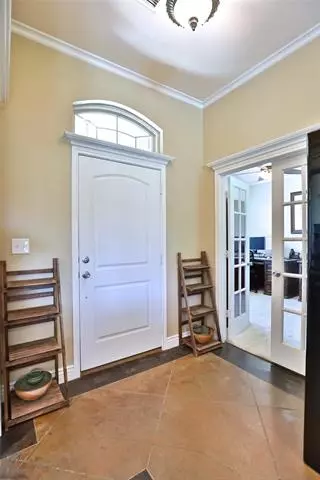$475,000
For more information regarding the value of a property, please contact us for a free consultation.
4 Beds
3 Baths
3,193 SqFt
SOLD DATE : 07/30/2021
Key Details
Property Type Single Family Home
Sub Type Single Family Residence
Listing Status Sold
Purchase Type For Sale
Square Footage 3,193 sqft
Price per Sqft $148
Subdivision The Canyons
MLS Listing ID 14600480
Sold Date 07/30/21
Style Ranch
Bedrooms 4
Full Baths 3
HOA Y/N None
Total Fin. Sqft 3193
Year Built 2006
Annual Tax Amount $6,216
Lot Size 2.152 Acres
Acres 2.152
Property Description
Beautiful custom home on 2 Acres in the Canyons. Breathtaking views in every direction. Relax in the 2nd story sunroom and enjoy the view or fish in your own private pond. The open and bright floorplan also features stamped concrete floors, second master suite upstairs, 2 dinning room, an office and a 17x45 outdoor covered patio.
Location
State TX
County Taylor
Direction Take 83 84 S to CR149 turn R & go to CR127 turn L & take 1st R into Canyons.
Rooms
Dining Room 2
Interior
Interior Features Decorative Lighting
Heating Central, Electric, Heat Pump, Natural Gas
Cooling Ceiling Fan(s), Central Air, Electric, Gas, Heat Pump
Flooring Carpet, Ceramic Tile, Concrete, Other
Fireplaces Number 1
Fireplaces Type Wood Burning
Appliance Dishwasher, Disposal, Electric Cooktop, Electric Oven, Microwave, Vented Exhaust Fan, Electric Water Heater
Heat Source Central, Electric, Heat Pump, Natural Gas
Exterior
Exterior Feature Covered Patio/Porch
Garage Spaces 2.0
Fence Metal, Other
Utilities Available Asphalt, Concrete, Co-op Water, Septic
Roof Type Composition
Parking Type Garage Faces Rear, Garage Faces Side
Garage Yes
Building
Lot Description Interior Lot, Landscaped, Lrg. Backyard Grass, Many Trees, Tank/ Pond
Story Two
Foundation Slab
Structure Type Brick
Schools
Elementary Schools Buffalo Gap
Middle Schools Jim Ned
High Schools Jim Ned
School District Jim Ned Cons Isd
Others
Ownership Samuel Pendleton
Acceptable Financing Cash, Conventional, FHA
Listing Terms Cash, Conventional, FHA
Financing Conventional
Read Less Info
Want to know what your home might be worth? Contact us for a FREE valuation!

Our team is ready to help you sell your home for the highest possible price ASAP

©2024 North Texas Real Estate Information Systems.
Bought with Brannon Barnes • Keller Williams Realty

Making real estate fast, fun and stress-free!






