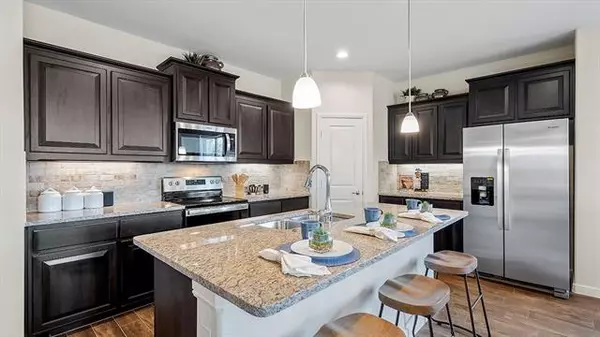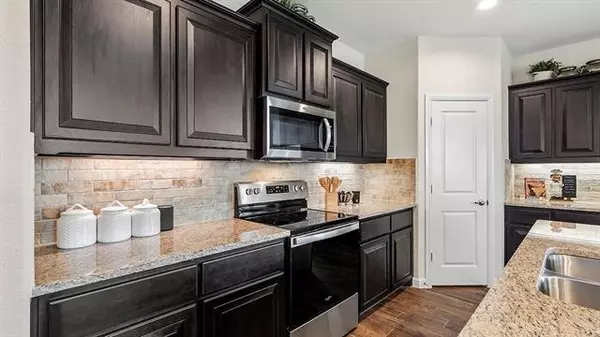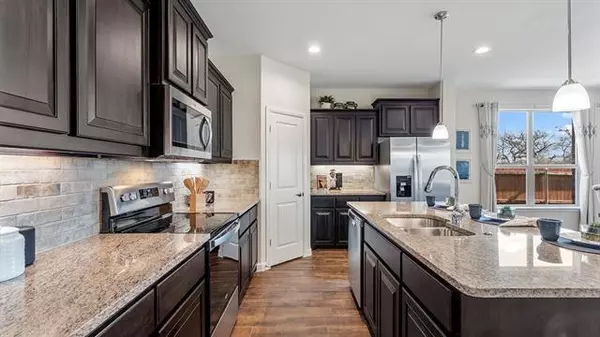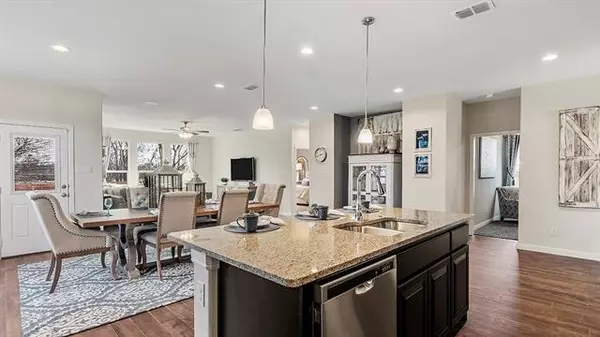$312,075
For more information regarding the value of a property, please contact us for a free consultation.
4 Beds
2 Baths
2,140 SqFt
SOLD DATE : 08/09/2021
Key Details
Property Type Single Family Home
Sub Type Single Family Residence
Listing Status Sold
Purchase Type For Sale
Square Footage 2,140 sqft
Price per Sqft $145
Subdivision Saratoga Ph 1A
MLS Listing ID 14560403
Sold Date 08/09/21
Style Traditional
Bedrooms 4
Full Baths 2
HOA Fees $33/ann
HOA Y/N Mandatory
Total Fin. Sqft 2140
Year Built 2021
Lot Size 7,405 Sqft
Acres 0.17
Lot Dimensions Avg for Area
Property Description
GORGEOUS NEW HOME in GRANBURY'S SARATOGA COMMUNITY by AMERICA'S BUILDER D.R. HORTON!~Beautiful single Story 4-2-2 Crownpoint Floorplan-(Elev G10)-Estimated Summer completion*Spacious open Concept Living,Dining & Kitchen with Seating Island,abundant Cabinetry,Granite Countertops,tiled back splash,W-I Pantry,Stainless Steel Appliances,smooth top Range & undermount Sink*Large Primary Bedroom with dual sink Vanity,over sized W-I Shower & W-I Closet with built-ins*Designer Pkg including tiled Entry,Halls & Wet areas plus Home is Connected Technology~Covered back Patio,Gutters,15 SEER HVAC Heat Pump,Low E double pane vinyl windows.Radiant Barrier,6 foot privacy fenced backyard,Sprinkler System,Landscape Pkg & more!
Location
State TX
County Hood
Community Lake
Direction MODEL HOME NOW OPEN!*From SW Ft Worth take I-20 to HWY 377 EXIT & go South. Continue for approx 22 miles to Granbury*The Saratoga Community entrance is next to Granbury Nissan*Turn LEFT on Saratoga Blvd then arrive at the Model Home at 1403 Seabiscuit Dr*For NAVIGATION purposes use 4601 E US HWY 377
Rooms
Dining Room 1
Interior
Interior Features Cable TV Available, Decorative Lighting, High Speed Internet Available
Heating Central, Electric, Heat Pump
Cooling Ceiling Fan(s), Central Air, Electric, Heat Pump
Flooring Carpet, Ceramic Tile
Appliance Dishwasher, Disposal, Electric Range, Microwave, Plumbed for Ice Maker, Vented Exhaust Fan, Electric Water Heater
Heat Source Central, Electric, Heat Pump
Laundry Electric Dryer Hookup, Full Size W/D Area, Washer Hookup
Exterior
Exterior Feature Covered Patio/Porch, Rain Gutters
Garage Spaces 2.0
Fence Wood
Community Features Lake
Utilities Available City Sewer, City Water, Concrete, Curbs, Individual Water Meter, Sidewalk, Underground Utilities
Roof Type Composition
Parking Type Garage Door Opener, Garage, Garage Faces Front
Garage Yes
Building
Lot Description Few Trees, Interior Lot, Landscaped, Sprinkler System, Subdivision
Story One
Foundation Slab
Structure Type Brick,Frame
Schools
Elementary Schools Acton
Middle Schools Acton
High Schools Granbury
School District Granbury Isd
Others
Ownership D.R. Horton
Acceptable Financing Cash, Conventional, FHA, VA Loan
Listing Terms Cash, Conventional, FHA, VA Loan
Financing Conventional
Read Less Info
Want to know what your home might be worth? Contact us for a FREE valuation!

Our team is ready to help you sell your home for the highest possible price ASAP

©2024 North Texas Real Estate Information Systems.
Bought with Lyndzie Stroble • Compass RE Texas, LLC

Making real estate fast, fun and stress-free!






