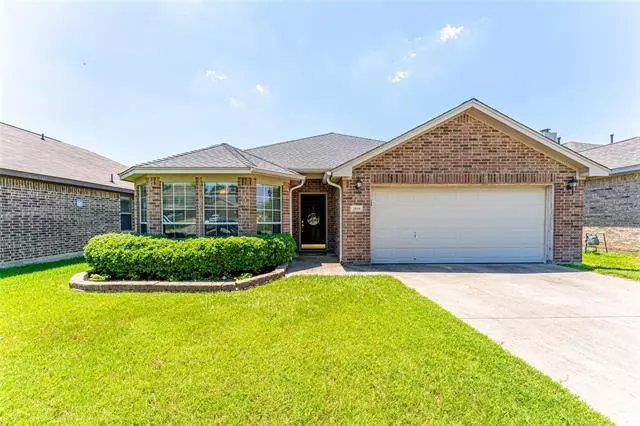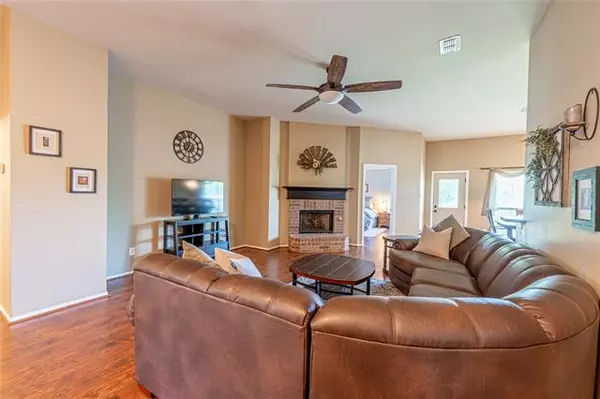$215,000
For more information regarding the value of a property, please contact us for a free consultation.
4 Beds
2 Baths
1,960 SqFt
SOLD DATE : 07/30/2021
Key Details
Property Type Single Family Home
Sub Type Single Family Residence
Listing Status Sold
Purchase Type For Sale
Square Footage 1,960 sqft
Price per Sqft $109
Subdivision Chalmers Estates
MLS Listing ID 14601345
Sold Date 07/30/21
Bedrooms 4
Full Baths 2
HOA Y/N None
Total Fin. Sqft 1960
Year Built 2003
Annual Tax Amount $5,028
Lot Size 7,013 Sqft
Acres 0.161
Property Description
Multiple Offers Received! Highest and Best Due by 8am Monday 06-21.This 4 bedroom 2 bath has a great flow and large liviing area. The bedrooms are spacious and the master bedroom is quite generous. The high ceilings and backyard without neighbors behind you are some of the attributes the seller fell in love with. If counter space and cupboards are important to you, this home will check the box!! Come see all this home has to offer! Seller would prefer a close date on July 15 and a leaseback until August 15 if possible. And not a deal braker
Location
State TX
County Cooke
Direction Take I-35E N. Take exit 497 for FM 51-California St. Keep right @ the fork. Turn right onto FM3092 S. Turn Left onto Columbus St
Rooms
Dining Room 2
Interior
Interior Features Decorative Lighting, High Speed Internet Available
Heating Central, Electric
Cooling Ceiling Fan(s), Central Air, Electric
Flooring Ceramic Tile, Laminate
Fireplaces Number 1
Fireplaces Type Brick, Gas Logs, Gas Starter
Appliance Dishwasher, Disposal, Electric Range, Microwave, Plumbed for Ice Maker, Refrigerator, Gas Water Heater
Heat Source Central, Electric
Exterior
Exterior Feature Covered Patio/Porch, Storage
Garage Spaces 2.0
Fence Wood
Utilities Available City Sewer, City Water, Concrete, Curbs, Individual Gas Meter, Individual Water Meter, Sidewalk
Roof Type Composition
Parking Type 2-Car Single Doors, Garage Door Opener, Garage, Garage Faces Front, On Street, Open
Garage Yes
Building
Lot Description Interior Lot, Lrg. Backyard Grass, Subdivision
Story One
Foundation Slab
Structure Type Brick
Schools
Middle Schools Gainesvill
High Schools Gainesvill
School District Gainesville Isd
Others
Restrictions No Known Restriction(s)
Ownership Kristina M Janson
Acceptable Financing Cash, Conventional, FHA, VA Loan
Listing Terms Cash, Conventional, FHA, VA Loan
Financing Conventional
Special Listing Condition Survey Available
Read Less Info
Want to know what your home might be worth? Contact us for a FREE valuation!

Our team is ready to help you sell your home for the highest possible price ASAP

©2024 North Texas Real Estate Information Systems.
Bought with Megan Beckley • RE/MAX Four Corners

Making real estate fast, fun and stress-free!






