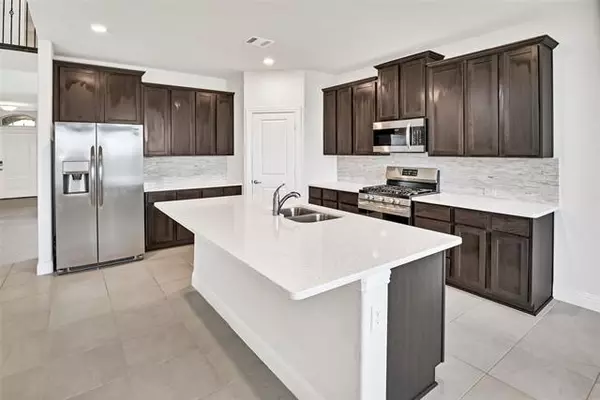$409,000
For more information regarding the value of a property, please contact us for a free consultation.
4 Beds
4 Baths
3,374 SqFt
SOLD DATE : 05/12/2021
Key Details
Property Type Single Family Home
Sub Type Single Family Residence
Listing Status Sold
Purchase Type For Sale
Square Footage 3,374 sqft
Price per Sqft $121
Subdivision Silverado Ph 1A & 1B
MLS Listing ID 14552077
Sold Date 05/12/21
Style Traditional
Bedrooms 4
Full Baths 3
Half Baths 1
HOA Fees $16/ann
HOA Y/N Mandatory
Total Fin. Sqft 3374
Year Built 2019
Annual Tax Amount $9,920
Lot Size 9,757 Sqft
Acres 0.224
Property Description
MULTIPLE OFFERS - SUBMIT BEST & FINAL BY 5:00 PM ON 4-18-21 PLEASE. The family room has a soaring ceiling & a pretty stone-surround gas FP. Adjacent is a delightful chef's kitchen with an island, a gas cooktop, stainless steel appliances, huge walk-in pantry & quartz cabinet tops. The master is downstairs along with a bedroom and bath which could serve as a mother-in-law suite or office. Entertaining is easy with an upstairs media room & game room. There are also two bedrooms with a full bath on the second level. The three-car garage is the icing on the cake, and a large fenced backyard could hold a pool. The yard is fully sprinklered. HOA comes with pool, playgrnd, park, splash area, & catch & release pond.
Location
State TX
County Denton
Community Club House, Community Pool, Park, Playground
Direction From Main St., turn N on Silverado Pkwy., turn Rd. on Madera Canyon, rt. on Permian Rd. House on the corner.
Rooms
Dining Room 2
Interior
Interior Features High Speed Internet Available, Smart Home System
Heating Central, Electric
Cooling Ceiling Fan(s), Central Air, Electric
Flooring Carpet, Ceramic Tile
Fireplaces Number 1
Fireplaces Type Brick, Gas Starter, Wood Burning
Appliance Dishwasher, Disposal, Electric Oven, Gas Cooktop, Gas Range, Microwave, Plumbed for Ice Maker, Vented Exhaust Fan, Gas Water Heater
Heat Source Central, Electric
Laundry Electric Dryer Hookup, Washer Hookup
Exterior
Exterior Feature Covered Patio/Porch, Rain Gutters
Garage Spaces 3.0
Fence Wood
Community Features Club House, Community Pool, Park, Playground
Utilities Available City Sewer, City Water, Community Mailbox, Curbs, Individual Water Meter, MUD Sewer, MUD Water
Roof Type Composition
Garage Yes
Building
Lot Description Corner Lot, Landscaped, Lrg. Backyard Grass, Sprinkler System, Subdivision
Story Two
Foundation Slab
Structure Type Brick
Schools
Elementary Schools Jackie Fuller
Middle Schools Aubrey
High Schools Aubrey
School District Aubrey Isd
Others
Restrictions Deed
Ownership Terry D Partney
Acceptable Financing Cash, Conventional, FHA, VA Loan
Listing Terms Cash, Conventional, FHA, VA Loan
Financing Conventional
Special Listing Condition Deed Restrictions
Read Less Info
Want to know what your home might be worth? Contact us for a FREE valuation!

Our team is ready to help you sell your home for the highest possible price ASAP

©2025 North Texas Real Estate Information Systems.
Bought with Lee B Holtzman • RE/MAX Cross Country
Making real estate fast, fun and stress-free!






