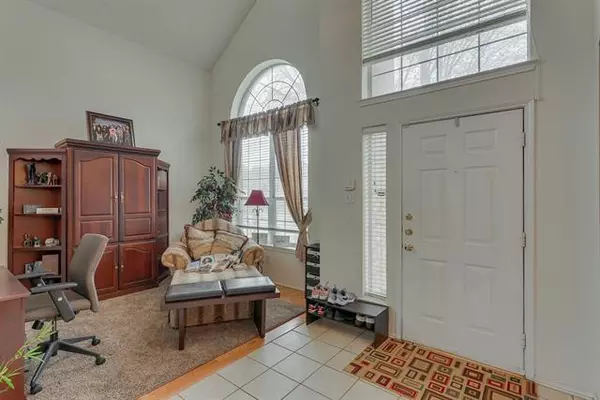$375,000
For more information regarding the value of a property, please contact us for a free consultation.
4 Beds
3 Baths
2,671 SqFt
SOLD DATE : 05/17/2021
Key Details
Property Type Single Family Home
Sub Type Single Family Residence
Listing Status Sold
Purchase Type For Sale
Square Footage 2,671 sqft
Price per Sqft $140
Subdivision Timber Hill Add Ph Ii
MLS Listing ID 14538638
Sold Date 05/17/21
Style Traditional
Bedrooms 4
Full Baths 3
HOA Y/N None
Total Fin. Sqft 2671
Year Built 2000
Annual Tax Amount $6,531
Lot Size 6,621 Sqft
Acres 0.152
Lot Dimensions 61 x 110
Property Description
Highly sought after location near Hwy 121 & I-35E. Beautiful Lennar Home on a tree covered corner lot. Huge backyard with space for pool & play yard. Open floor plan. Split formal Living Room can be a home office. Kitchen has granite slab counters, breakfast bar, undermount sink, glass tile backsplash, stainless-steel appliances, counter lights, ceramic tile floors, custom lighting. Gas fireplace in Family Room. Downstairs Guest Bedroom with an adjacent full bath. Gigantic upstairs Master Suite overlooks backyard. Game Room can also be Media Room. Extra Deep garage. Updates in past 4 yrs: range-oven, carpets, paint, fence, roof, water heater, 1 of the 2 HVAC units. Tenants will vacate prior to closing.
Location
State TX
County Denton
Direction I-35 to Business Hwy 121 south towards Lewisville, west on Valley View, house is at the corner of Valley View and Terrence.
Rooms
Dining Room 2
Interior
Interior Features Cable TV Available, Decorative Lighting, High Speed Internet Available, Vaulted Ceiling(s)
Heating Central, Natural Gas, Zoned
Cooling Ceiling Fan(s), Central Air, Electric, Zoned
Flooring Carpet, Ceramic Tile, Laminate
Fireplaces Number 1
Fireplaces Type Gas Starter, Wood Burning
Appliance Convection Oven, Dishwasher, Disposal, Electric Cooktop, Electric Oven, Microwave, Plumbed for Ice Maker, Gas Water Heater
Heat Source Central, Natural Gas, Zoned
Laundry Electric Dryer Hookup, Full Size W/D Area, Washer Hookup
Exterior
Exterior Feature Covered Patio/Porch, Rain Gutters
Garage Spaces 2.0
Fence Wood
Utilities Available Alley, City Sewer, City Water, Concrete, Curbs, Individual Gas Meter, Individual Water Meter, Sidewalk
Roof Type Composition
Parking Type 2-Car Double Doors, Garage Door Opener, Garage Faces Rear, Oversized
Garage Yes
Building
Lot Description Corner Lot, Landscaped, Lrg. Backyard Grass, Many Trees, Sprinkler System, Subdivision
Story Two
Foundation Slab
Structure Type Brick
Schools
Elementary Schools Creekside
Middle Schools Marshall Durham
High Schools Lewisville
School District Lewisville Isd
Others
Ownership Contact Agent
Acceptable Financing Cash, Conventional
Listing Terms Cash, Conventional
Financing Conventional
Read Less Info
Want to know what your home might be worth? Contact us for a FREE valuation!

Our team is ready to help you sell your home for the highest possible price ASAP

©2024 North Texas Real Estate Information Systems.
Bought with Christine Hughes • Keller Williams Realty Allen

Making real estate fast, fun and stress-free!






