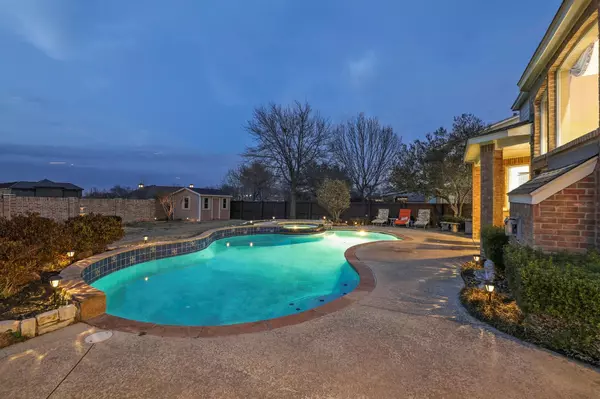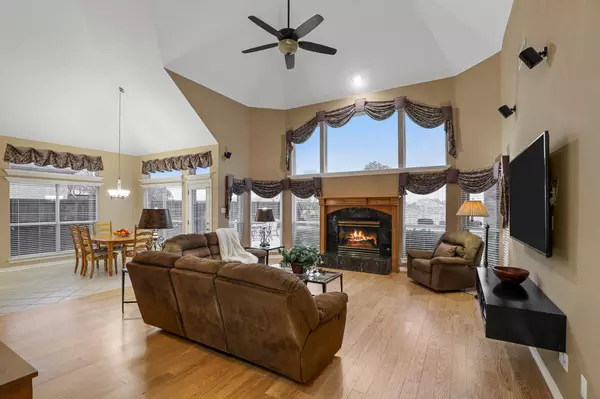$529,900
For more information regarding the value of a property, please contact us for a free consultation.
5 Beds
4 Baths
3,926 SqFt
SOLD DATE : 04/07/2021
Key Details
Property Type Single Family Home
Sub Type Single Family Residence
Listing Status Sold
Purchase Type For Sale
Square Footage 3,926 sqft
Price per Sqft $134
Subdivision Stone Hill Farms Sec 4 Ph Ii
MLS Listing ID 14530808
Sold Date 04/07/21
Style Traditional
Bedrooms 5
Full Baths 3
Half Baths 1
HOA Fees $52/ann
HOA Y/N Mandatory
Total Fin. Sqft 3926
Year Built 2000
Annual Tax Amount $9,741
Lot Size 0.286 Acres
Acres 0.286
Property Description
Spacious true 5 bedroom home in highly sought after Stone Hill Farms. Enjoy 3 living & 2 dining areas, an executive study with French doors and recent upgrades that count. Wood floors thru much of the main level installed in 2021. Kitchen with granite counters, an abundance of cabinets & breakfast bar open to family room with fireplace. Staycation in your sprawling backyard with play pool, spa, extensive patio area, storage shed & room left for pets & play. Huge owner's retreat down with exit to outdoor paradise, jetted tub, sep shower & WIC. 4 generous size beds + 2 baths & game up. Custom professional crown, door & chair rail moldings. Award winning schools, Premium location, huge lot! You must see this one!
Location
State TX
County Denton
Community Community Pool, Jogging Path/Bike Path, Playground
Direction From FM407 go South on Stone Hill Farms Parkway, Right on Marble Pass, Right on Stone Crest, follow around, house on right.
Rooms
Dining Room 2
Interior
Interior Features Cable TV Available, Decorative Lighting, Flat Screen Wiring, High Speed Internet Available, Multiple Staircases, Sound System Wiring, Vaulted Ceiling(s)
Heating Central, Natural Gas, Zoned
Cooling Ceiling Fan(s), Central Air, Electric, Zoned
Flooring Carpet, Ceramic Tile, Wood
Fireplaces Number 1
Fireplaces Type Gas Logs, Gas Starter
Appliance Dishwasher, Disposal, Electric Cooktop, Electric Range, Microwave, Plumbed for Ice Maker
Heat Source Central, Natural Gas, Zoned
Laundry Electric Dryer Hookup, Full Size W/D Area, Washer Hookup
Exterior
Exterior Feature Covered Patio/Porch, Rain Gutters, Storage
Garage Spaces 2.0
Fence Brick, Wood
Pool Gunite, In Ground, Pool Sweep
Community Features Community Pool, Jogging Path/Bike Path, Playground
Utilities Available City Sewer, City Water, Curbs, Sidewalk
Roof Type Composition
Parking Type Garage Faces Front, Oversized
Garage Yes
Private Pool 1
Building
Lot Description Few Trees, Interior Lot, Landscaped, Sprinkler System, Subdivision
Story Two
Foundation Slab
Structure Type Brick
Schools
Elementary Schools Prairie Trail
Middle Schools Lamar
High Schools Marcus
School District Lewisville Isd
Others
Ownership Owner of Record
Financing Conventional
Read Less Info
Want to know what your home might be worth? Contact us for a FREE valuation!

Our team is ready to help you sell your home for the highest possible price ASAP

©2024 North Texas Real Estate Information Systems.
Bought with Rachel Cooney • Fathom Realty, LLC

Making real estate fast, fun and stress-free!






