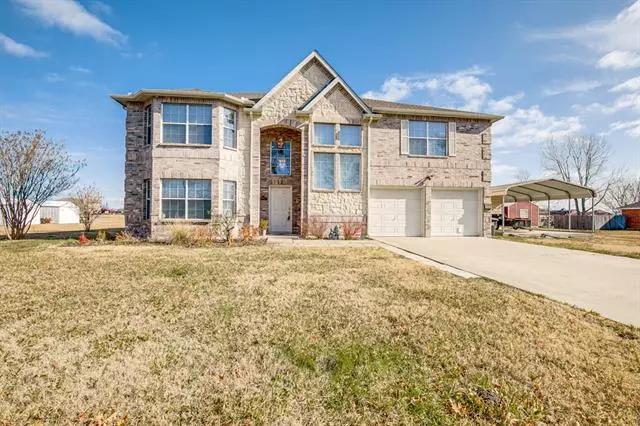$399,900
For more information regarding the value of a property, please contact us for a free consultation.
5 Beds
4 Baths
3,352 SqFt
SOLD DATE : 04/14/2021
Key Details
Property Type Single Family Home
Sub Type Single Family Residence
Listing Status Sold
Purchase Type For Sale
Square Footage 3,352 sqft
Price per Sqft $119
Subdivision Dixieland Farms
MLS Listing ID 14496833
Sold Date 04/14/21
Style Traditional
Bedrooms 5
Full Baths 3
Half Baths 1
HOA Y/N None
Total Fin. Sqft 3352
Year Built 2003
Annual Tax Amount $6,773
Lot Size 1.000 Acres
Acres 1.0
Property Description
HOME SWEET HOME! This must see country home sits on an acre and is ready for new owners. Plenty of room to roam inside and out. 5 over sized bedrooms with master suite down. Room for a office or study, guest room etc. Large game room up for entertaining. Updated fixtures throughout and all updated stainless steel appliances. Nice 20x30 workshop complete with electric on concrete slab and prepped for water plus a bonus 20x25 carport. Recently replaced roof and gutters. Many smart home features, ring, ecobee, etc. This gem has a lot to offer. Don't wait, schedule your showing today.
Location
State TX
County Collin
Direction North on 78 to Hwy 6 go right to County Road 544 turn left. House down on your right.
Rooms
Dining Room 2
Interior
Interior Features Cable TV Available, Decorative Lighting, High Speed Internet Available, Smart Home System, Wet Bar
Heating Central, Electric, Heat Pump
Cooling Ceiling Fan(s), Central Air, Electric, Heat Pump
Flooring Carpet, Ceramic Tile, Luxury Vinyl Plank, Vinyl
Fireplaces Number 1
Fireplaces Type Metal, Wood Burning
Equipment Intercom
Appliance Convection Oven, Dishwasher, Disposal, Double Oven, Electric Range, Microwave, Plumbed for Ice Maker, Refrigerator, Vented Exhaust Fan, Warming Drawer, Water Purifier, Electric Water Heater
Heat Source Central, Electric, Heat Pump
Laundry Electric Dryer Hookup, Full Size W/D Area, Washer Hookup
Exterior
Exterior Feature Covered Patio/Porch, Rain Gutters
Garage Spaces 2.0
Carport Spaces 2
Fence None
Pool Pool Cover, Separate Spa/Hot Tub
Utilities Available Aerobic Septic, Asphalt, City Water, Individual Water Meter, Septic, Underground Utilities
Roof Type Composition
Parking Type Covered, Garage Door Opener, Garage Faces Front
Garage Yes
Building
Lot Description Acreage, Few Trees, Interior Lot, Landscaped, Lrg. Backyard Grass
Story Two
Foundation Slab
Structure Type Frame,Rock/Stone,Vinyl Siding
Schools
Elementary Schools Nesmith
Middle Schools Leland Edge
High Schools Community
School District Community Isd
Others
Restrictions No Known Restriction(s)
Ownership See Agent
Acceptable Financing Cash, Conventional, FHA, VA Loan
Listing Terms Cash, Conventional, FHA, VA Loan
Financing Other
Special Listing Condition Survey Available
Read Less Info
Want to know what your home might be worth? Contact us for a FREE valuation!

Our team is ready to help you sell your home for the highest possible price ASAP

©2024 North Texas Real Estate Information Systems.
Bought with Jennifer Hoffman • JP and Associates REALTORS

Making real estate fast, fun and stress-free!






