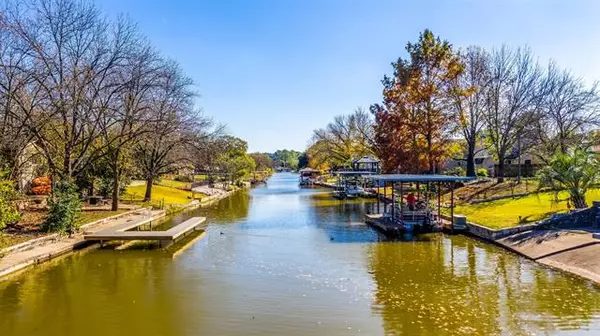$490,000
For more information regarding the value of a property, please contact us for a free consultation.
3 Beds
2 Baths
2,171 SqFt
SOLD DATE : 01/25/2021
Key Details
Property Type Single Family Home
Sub Type Single Family Residence
Listing Status Sold
Purchase Type For Sale
Square Footage 2,171 sqft
Price per Sqft $225
Subdivision Indian Harbor Ph 14
MLS Listing ID 14486641
Sold Date 01/25/21
Style Traditional
Bedrooms 3
Full Baths 2
HOA Fees $25/ann
HOA Y/N Mandatory
Total Fin. Sqft 2171
Year Built 1987
Annual Tax Amount $4,172
Lot Size 10,890 Sqft
Acres 0.25
Property Description
Beautifully remodeled home on a canal with two boat docks!! Home boasts 3 beds, 2 baths with wood & tile flooring, shiplap walls, & wood beams. Family room open to breakfast nook with tray ceiling, plantain shutters & kitchen with granite countertops, breakfast bar, stainless appliances, pendant lighting & an abundance of cabinets. Family room with floor-to-ceiling stone fireplace & French doors to enclosed sunroom perfect for second living. Master bath with granite countertops, oversized shower. Picturesque view with large covered patio overlooking canal. Second boat dock has second story entertaining area. Manicured yard. Storage building, extra concrete for parking with double irons gate, iron fencing.
Location
State TX
County Hood
Community Boat Ramp, Club House, Community Pool, Gated, Guarded Entrance, Marina, Park, Perimeter Fencing, Playground, Rv Parking, Tennis Court(S)
Direction Use GPS From Contrary Creek continue onto Apache Trail, Right onto E. Chippewa, home on left
Rooms
Dining Room 1
Interior
Interior Features Cable TV Available, Decorative Lighting
Heating Central, Electric
Cooling Ceiling Fan(s), Central Air, Electric
Flooring Carpet, Ceramic Tile, Wood
Fireplaces Number 1
Fireplaces Type Stone, Wood Burning
Appliance Dishwasher, Electric Cooktop, Electric Oven, Microwave, Plumbed for Ice Maker, Electric Water Heater
Heat Source Central, Electric
Exterior
Garage Spaces 2.0
Community Features Boat Ramp, Club House, Community Pool, Gated, Guarded Entrance, Marina, Park, Perimeter Fencing, Playground, RV Parking, Tennis Court(s)
Utilities Available Co-op Water, MUD Water, Septic
Waterfront 1
Waterfront Description Canal (Man Made)
Roof Type Composition
Parking Type Garage Door Opener
Garage Yes
Building
Story One
Foundation Slab
Structure Type Rock/Stone
Schools
Elementary Schools Mambrino
Middle Schools Granbury
High Schools Granbury
School District Granbury Isd
Others
Ownership See Tax
Acceptable Financing Cash, Conventional, FHA, VA Loan
Listing Terms Cash, Conventional, FHA, VA Loan
Financing Conventional
Special Listing Condition Aerial Photo
Read Less Info
Want to know what your home might be worth? Contact us for a FREE valuation!

Our team is ready to help you sell your home for the highest possible price ASAP

©2024 North Texas Real Estate Information Systems.
Bought with Jackelynn Taff • Elevate Realty Group

Making real estate fast, fun and stress-free!






