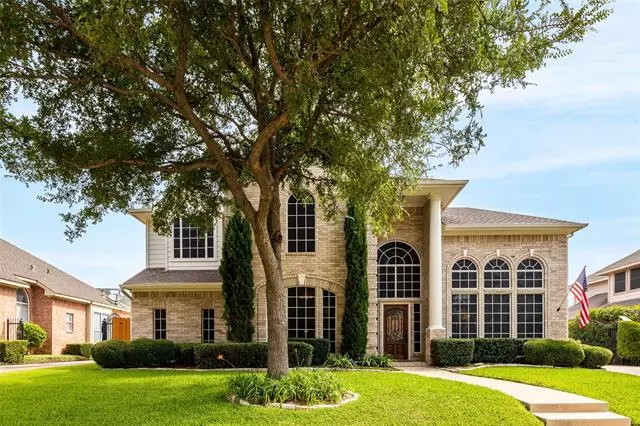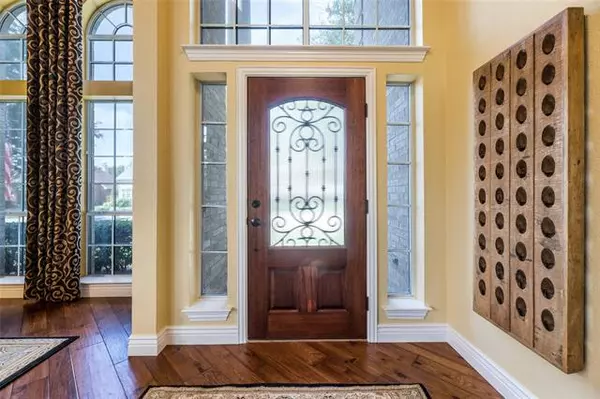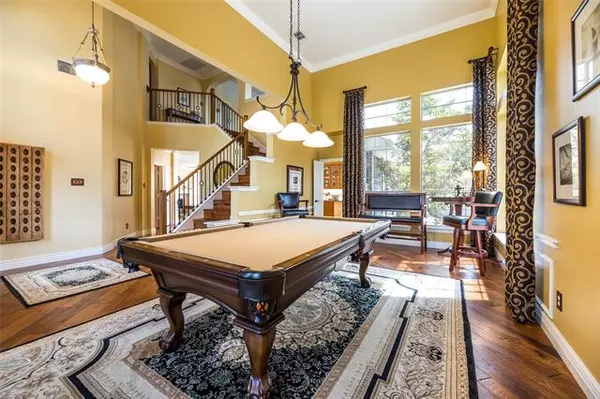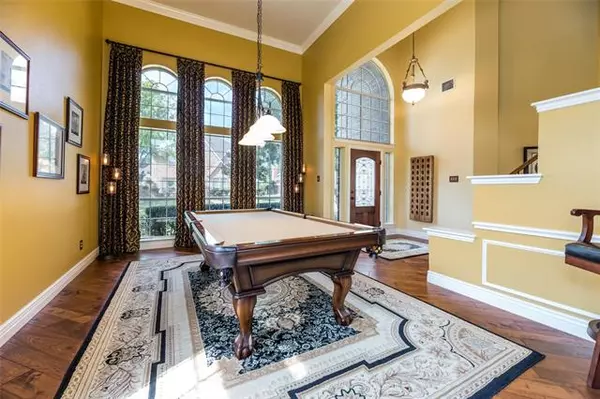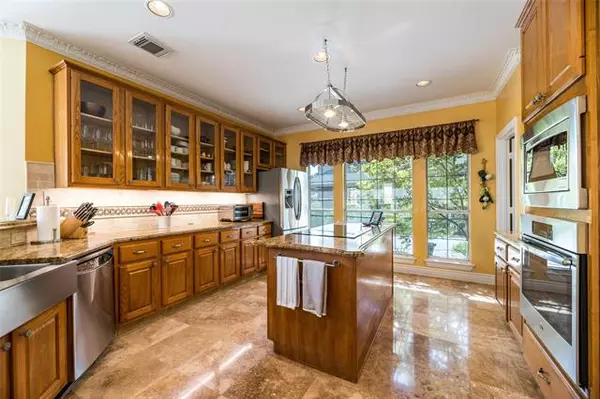$409,000
For more information regarding the value of a property, please contact us for a free consultation.
4 Beds
3 Baths
2,886 SqFt
SOLD DATE : 09/10/2020
Key Details
Property Type Single Family Home
Sub Type Single Family Residence
Listing Status Sold
Purchase Type For Sale
Square Footage 2,886 sqft
Price per Sqft $141
Subdivision Heatherwood Estates
MLS Listing ID 14400034
Sold Date 09/10/20
Style Traditional
Bedrooms 4
Full Baths 2
Half Baths 1
HOA Fees $19
HOA Y/N Mandatory
Total Fin. Sqft 2886
Year Built 1996
Annual Tax Amount $8,269
Lot Size 8,363 Sqft
Acres 0.192
Lot Dimensions 70x120
Property Description
Beautifully updated 2 story home. Bright and open floor plan. Formal dining and living room features floor to ceiling windows and custom draperies. Open kitchen with huge island, 36 inch induction cook top, and SS appliances. Travertine and hardwood flooring throughout the 1st level. Spa-like master bathroom. Completely remodeled powder room down and Jack and Jill bathroom upstairs. 13' x 16.5' bonus space upstairs. Backyard oasis with gorgeous landscaping and heated pool & spa. Oversized detached 2 car garage with electronic iron gate entrance.
Location
State TX
County Tarrant
Direction From the intersection of Rufe Snow and N. Tarrant Pkwy, travel north on Rufe Snow for 0.75 miles. Turn left on Cat Mountain. Turn left on Muirfield Rd. Follow that through a right turn (you are still on Muirfield Rd) and the property is 2 houses past St. Andrews Ln, on the right side of the street
Rooms
Dining Room 1
Interior
Interior Features Cable TV Available, Vaulted Ceiling(s)
Heating Central, Natural Gas
Cooling Central Air, Electric
Flooring Carpet, Stone, Wood
Fireplaces Number 1
Fireplaces Type Gas Starter, Masonry, Wood Burning
Appliance Dishwasher, Disposal, Electric Cooktop, Gas Oven, Microwave, Plumbed for Ice Maker, Vented Exhaust Fan
Heat Source Central, Natural Gas
Exterior
Exterior Feature Covered Patio/Porch, Rain Gutters
Garage Spaces 2.0
Fence Wrought Iron, Wood
Pool Gunite, Heated, In Ground, Pool/Spa Combo, Salt Water, Pool Sweep
Utilities Available Asphalt, City Sewer, City Water, Curbs, Individual Gas Meter, Individual Water Meter, Sidewalk
Roof Type Composition
Garage Yes
Private Pool 1
Building
Lot Description Sprinkler System
Story Two
Foundation Slab
Structure Type Frame
Schools
Elementary Schools Willislane
Middle Schools Indian Springs
High Schools Keller
School District Keller Isd
Others
Ownership Gilbert Heiselt
Acceptable Financing Cash, Conventional
Listing Terms Cash, Conventional
Financing Conventional
Read Less Info
Want to know what your home might be worth? Contact us for a FREE valuation!

Our team is ready to help you sell your home for the highest possible price ASAP

©2025 North Texas Real Estate Information Systems.
Bought with Douglas Rogers • Keller Williams Realty
Making real estate fast, fun and stress-free!

