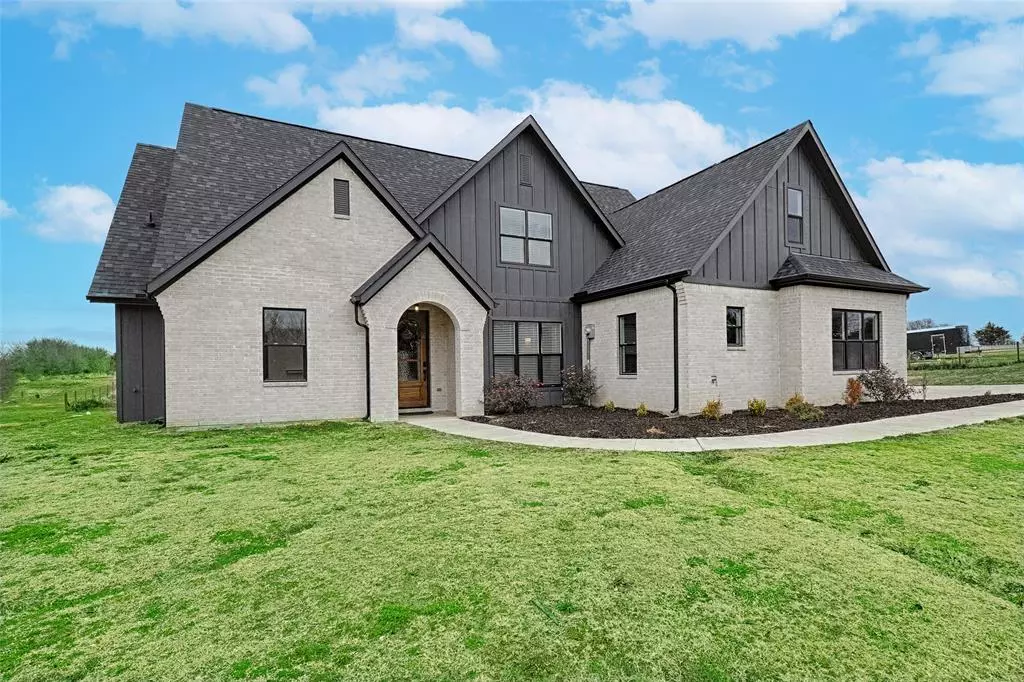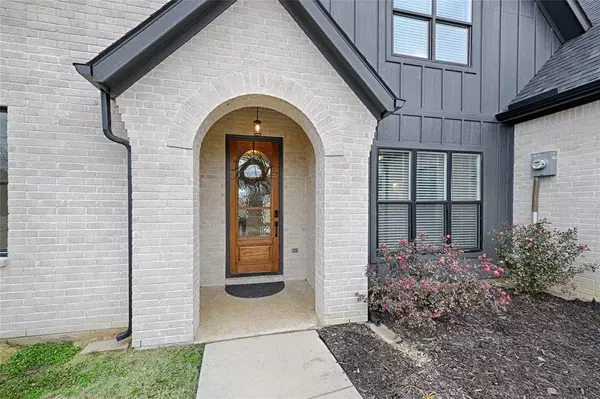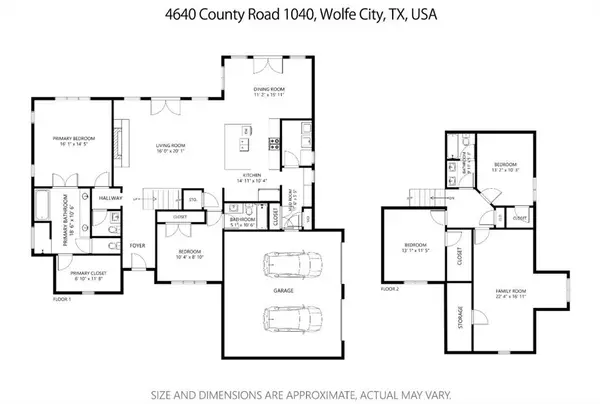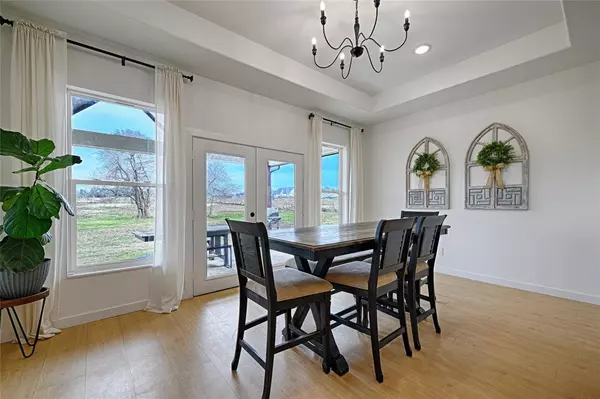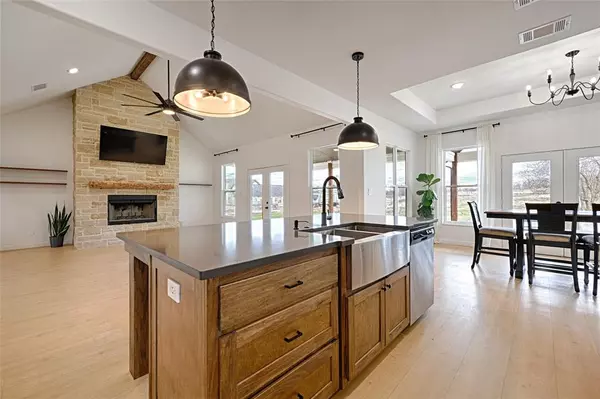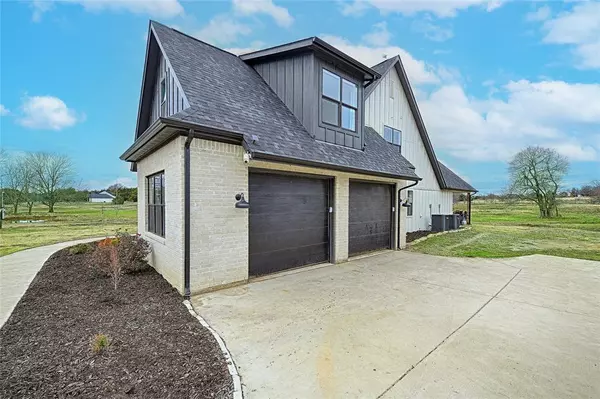4 Beds
4 Baths
2,681 SqFt
4 Beds
4 Baths
2,681 SqFt
Key Details
Property Type Single Family Home
Sub Type Single Family Residence
Listing Status Active
Purchase Type For Sale
Square Footage 2,681 sqft
Price per Sqft $201
Subdivision Snooks Corner
MLS Listing ID 20822757
Bedrooms 4
Full Baths 3
Half Baths 1
HOA Y/N None
Year Built 2022
Annual Tax Amount $6,975
Lot Size 1.750 Acres
Acres 1.75
Property Description
Location
State TX
County Hunt
Direction GPS is accurate
Rooms
Dining Room 1
Interior
Interior Features Decorative Lighting, Double Vanity, Eat-in Kitchen, Granite Counters, High Speed Internet Available, Kitchen Island, Open Floorplan, Pantry, Vaulted Ceiling(s), Walk-In Closet(s)
Heating Central, Electric
Cooling Central Air, Electric
Flooring Carpet, Luxury Vinyl Plank
Fireplaces Number 1
Fireplaces Type Wood Burning
Appliance Dishwasher, Disposal, Electric Range, Microwave
Heat Source Central, Electric
Exterior
Exterior Feature Covered Patio/Porch
Garage Spaces 2.0
Utilities Available Aerobic Septic, All Weather Road, Co-op Water, Electricity Connected, Outside City Limits
Roof Type Composition
Total Parking Spaces 2
Garage Yes
Building
Lot Description Agricultural
Story Two
Foundation Slab
Level or Stories Two
Structure Type Board & Batten Siding,Brick
Schools
Elementary Schools Wolfecity
Middle Schools Wolfecity
High Schools Wolfecity
School District Wolfe City Isd
Others
Ownership Of Record
Acceptable Financing Cash, Conventional, FHA, VA Loan
Listing Terms Cash, Conventional, FHA, VA Loan

Making real estate fast, fun and stress-free!

