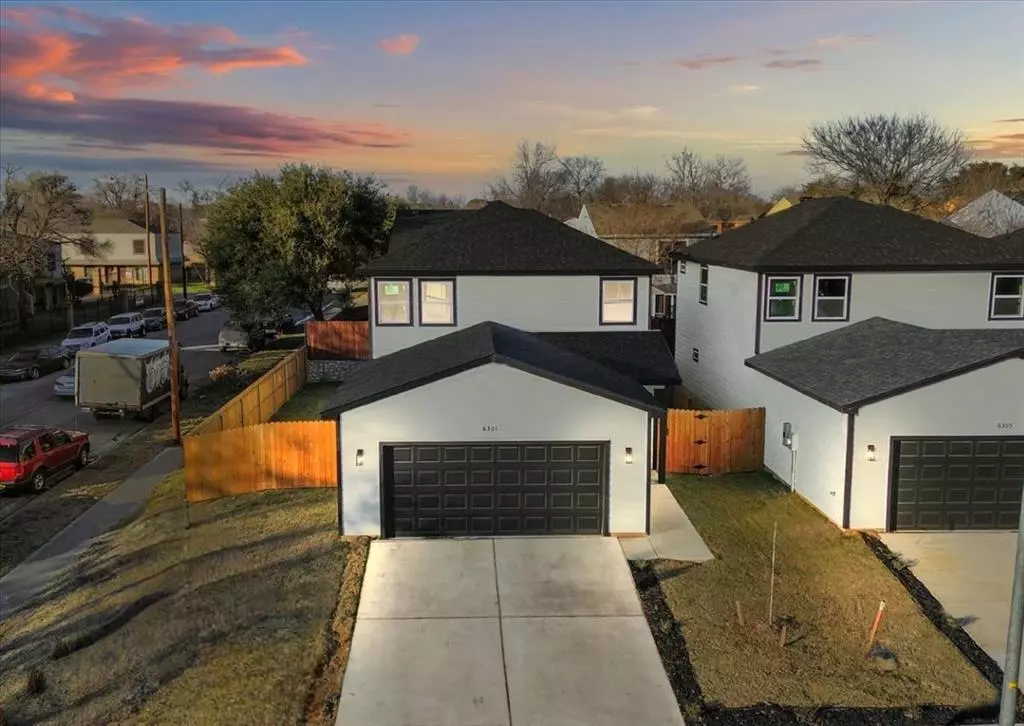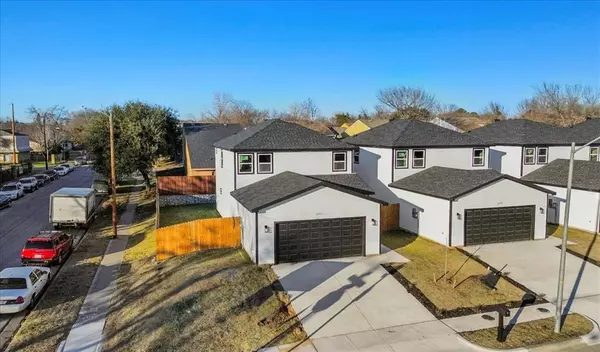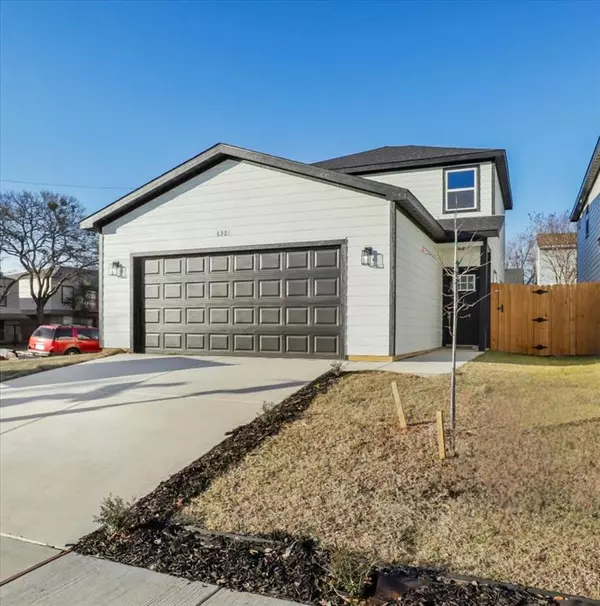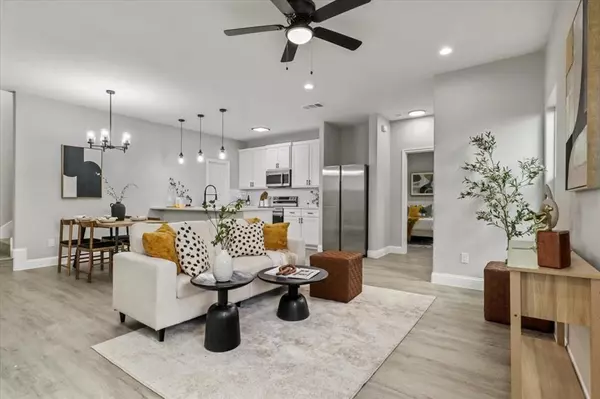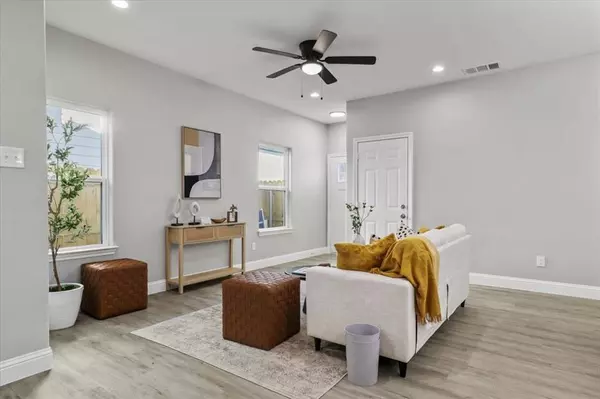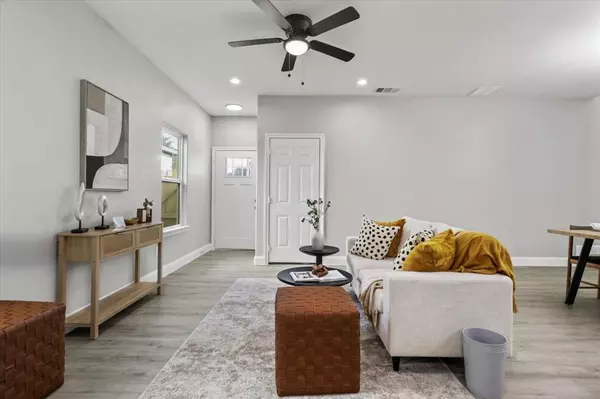3 Beds
3 Baths
1,743 SqFt
3 Beds
3 Baths
1,743 SqFt
Key Details
Property Type Single Family Home
Sub Type Single Family Residence
Listing Status Active
Purchase Type For Sale
Square Footage 1,743 sqft
Price per Sqft $171
Subdivision Stoneport Villas
MLS Listing ID 20816628
Style Traditional
Bedrooms 3
Full Baths 2
Half Baths 1
HOA Y/N None
Year Built 2025
Annual Tax Amount $1,006
Lot Size 3,049 Sqft
Acres 0.07
Property Description
The kitchen boasts elegant white shaker cabinets, quartz countertops, and a versatile peninsula ideal for casual dining. The main floor hosts a private primary suite with a walk-in closet and ensuite bath, along with a convenient powder room and attached two-car garage.
Upstairs, you'll find two generously sized bedrooms, a shared full bathroom with a shower-tub combination, and a flexible loft space perfect for work or play. Nestled in an unbeatable location with easy access to I-45, Loop 12, and US 175, you're just 10 miles from the heart of downtown Dallas.
Don't wait—schedule your private showing today!
Location
State TX
County Dallas
Direction Please See GPS
Rooms
Dining Room 1
Interior
Interior Features Decorative Lighting, Eat-in Kitchen, Granite Counters, Kitchen Island, Loft, Open Floorplan, Other, Pantry, Walk-In Closet(s)
Heating Central
Cooling Central Air
Flooring Vinyl
Appliance Dishwasher, Disposal, Electric Range, Microwave, Refrigerator
Heat Source Central
Exterior
Garage Spaces 2.0
Fence Back Yard
Utilities Available City Sewer, City Water
Roof Type Composition
Total Parking Spaces 2
Garage Yes
Building
Story Two
Foundation Slab
Level or Stories Two
Schools
Elementary Schools Ebby Halliday
Middle Schools Comstock
High Schools H Grady Spruce
School District Dallas Isd
Others
Ownership See Tax
Acceptable Financing Cash, FHA, VA Loan
Listing Terms Cash, FHA, VA Loan

Making real estate fast, fun and stress-free!

