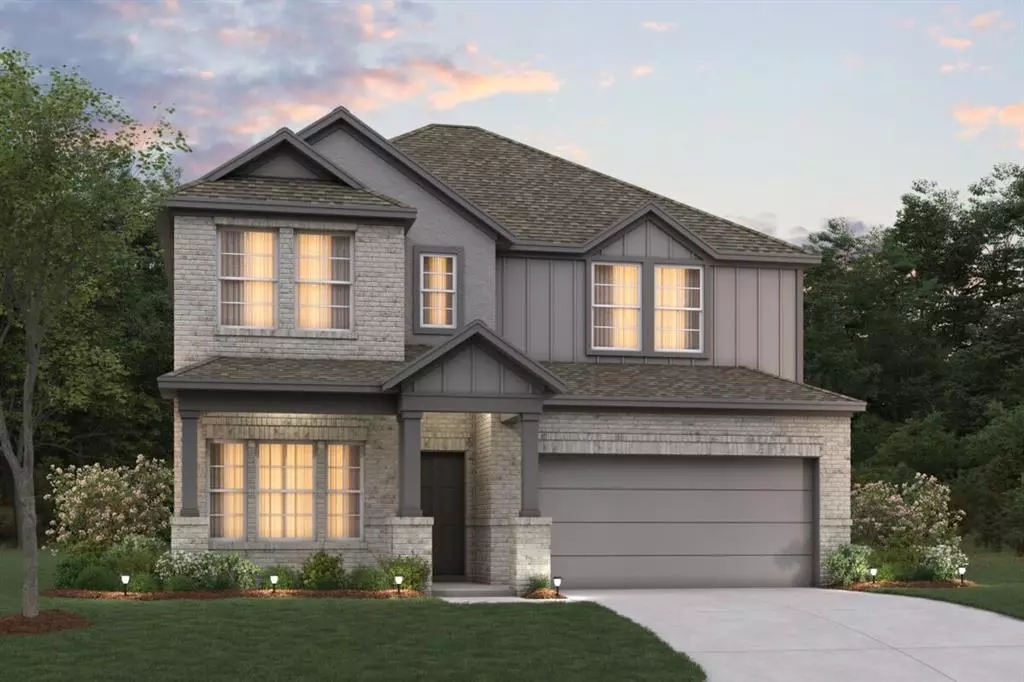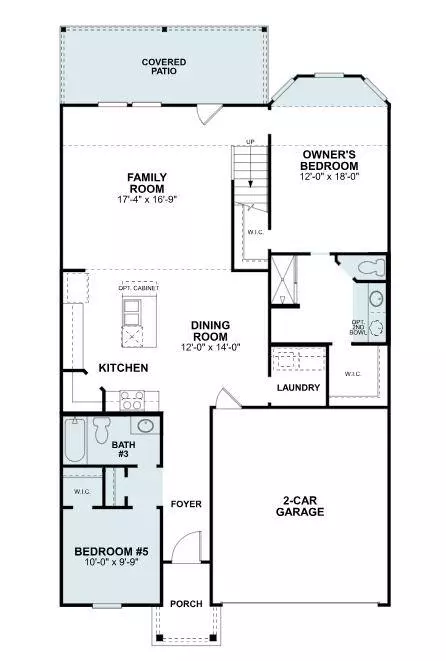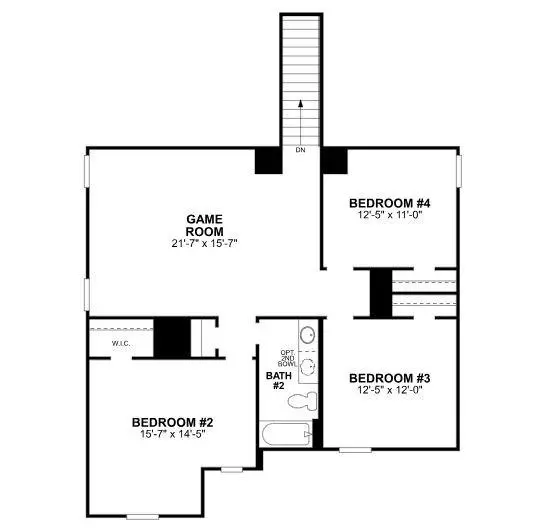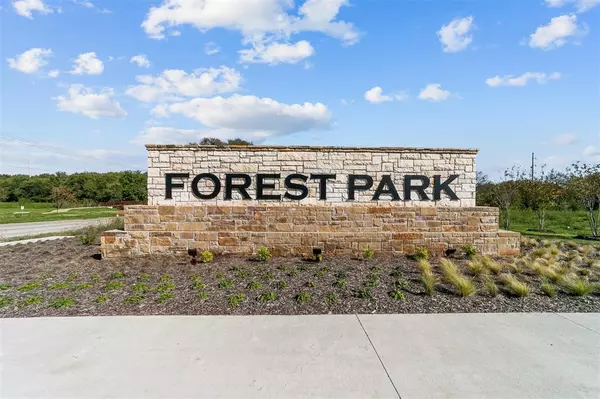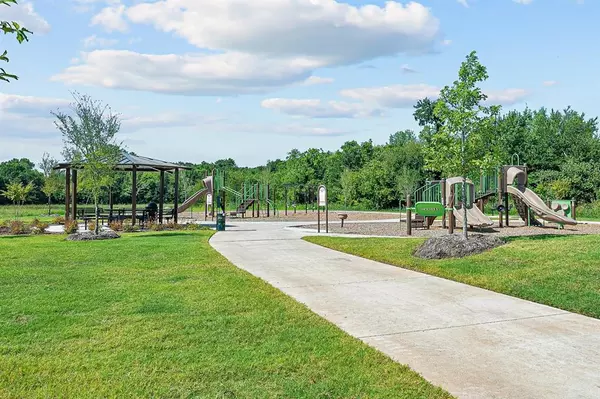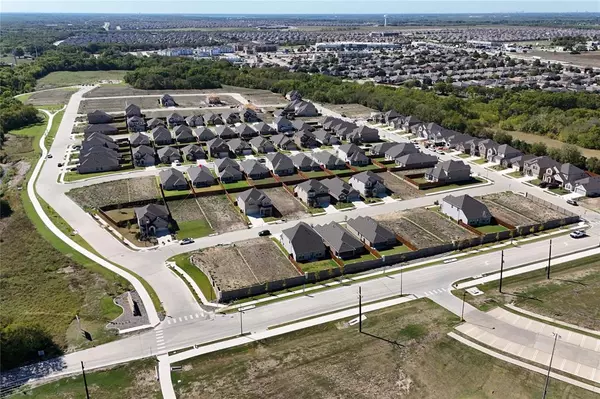5 Beds
3 Baths
2,533 SqFt
5 Beds
3 Baths
2,533 SqFt
Key Details
Property Type Single Family Home
Sub Type Single Family Residence
Listing Status Active
Purchase Type For Sale
Square Footage 2,533 sqft
Price per Sqft $177
Subdivision Forest Park
MLS Listing ID 20813124
Style Traditional
Bedrooms 5
Full Baths 3
HOA Fees $850/ann
HOA Y/N Mandatory
Year Built 2025
Lot Size 4,922 Sqft
Acres 0.113
Lot Dimensions 45x110
Property Description
This stunning home is the epitome of modern living with a spacious 2-story layout and an abundance of comfortable living space.
This home boasts a well-appointed kitchen, perfect for culinary enthusiasts or those who enjoy hosting gatherings. Enjoy granite countertops, white-painted cabinetry, and upgraded stainless steel appliances.
The open floorplan seamlessly connects the kitchen to the living areas, creating a warm and inviting atmosphere for relaxing or entertaining. The luxury vinyl plank flooring guides you throughout with both style and durability.
Each of the 5 bedrooms is designed with comfort in mind, providing a tranquil retreat after a busy day. The private, first floor owner's suite includes an extended bay window for maximized sunlight and space.
The 3 well-appointed bathrooms offer modern fixtures and ample space for your daily routines.
When you're not strolling along the scenic walking trails that meander throughout, step outside to your own covered patio, where you can enjoy your morning coffee or unwind after a long day while taking in the fresh air.
With a 2-car garage, parking will never be a problem for you and your guests.
808 Big Bend Parkway is ideally situated in a sought-after neighborhood, offering a perfect blend of tranquility and convenience.
Whether you're looking for peaceful living or easy access to nearby amenities, this property has it all.
Don't miss out on the opportunity to make this house your home. Schedule a visit today and experience the comfort and luxury that this new construction home has to offer.
Location
State TX
County Collin
Community Jogging Path/Bike Path, Playground, Sidewalks
Direction From 380 W, make a left on N. Beauchamp rd. Travel 0.5 mi. and make a right on West College Ave. Turn right on Forest Park parkway and model will be in front of you.
Rooms
Dining Room 1
Interior
Interior Features Cable TV Available, Decorative Lighting, High Speed Internet Available, Kitchen Island, Open Floorplan, Vaulted Ceiling(s)
Heating Central, Natural Gas
Cooling Ceiling Fan(s), Central Air, Electric
Flooring Carpet, Luxury Vinyl Plank
Appliance Dishwasher, Disposal, Gas Cooktop, Gas Range, Microwave, Tankless Water Heater, Vented Exhaust Fan, Water Filter
Heat Source Central, Natural Gas
Laundry Utility Room
Exterior
Exterior Feature Covered Patio/Porch, Rain Gutters, Private Yard
Garage Spaces 2.0
Fence Wood
Community Features Jogging Path/Bike Path, Playground, Sidewalks
Utilities Available City Sewer, City Water, Community Mailbox, Concrete, Curbs, Individual Gas Meter, Individual Water Meter, Underground Utilities
Roof Type Composition
Total Parking Spaces 2
Garage Yes
Building
Lot Description Few Trees, Landscaped, Many Trees, Sprinkler System, Subdivision
Story Two
Foundation Slab
Level or Stories Two
Structure Type Brick
Schools
Elementary Schools Lacy
Middle Schools Southard
High Schools Princeton
School District Princeton Isd
Others
Restrictions Deed
Ownership MI Homes
Acceptable Financing Cash, Conventional, FHA, VA Loan
Listing Terms Cash, Conventional, FHA, VA Loan
Special Listing Condition Deed Restrictions

Making real estate fast, fun and stress-free!

