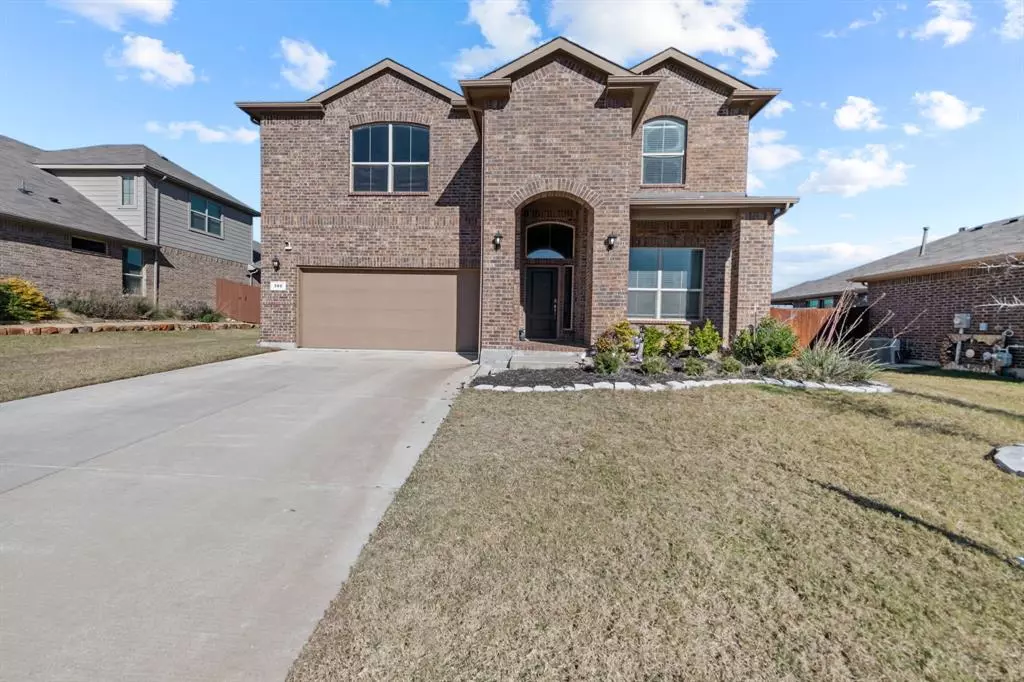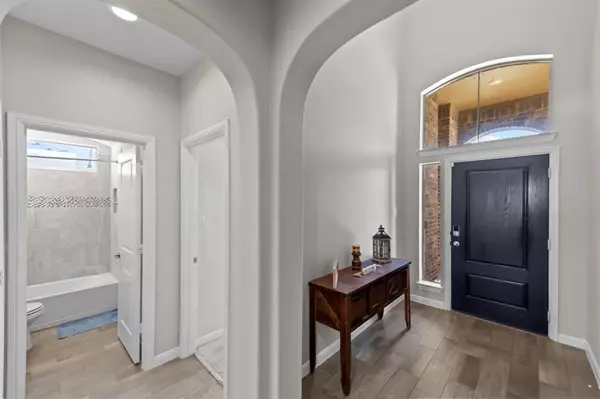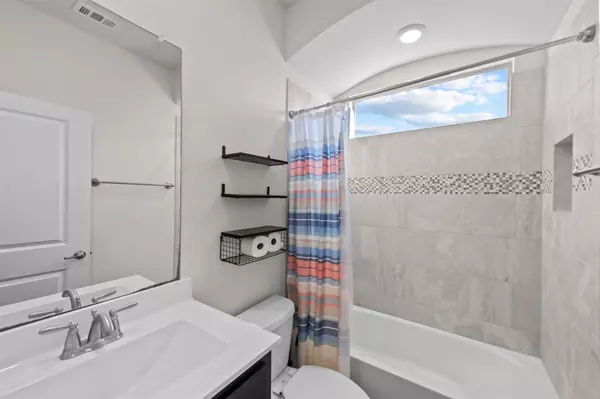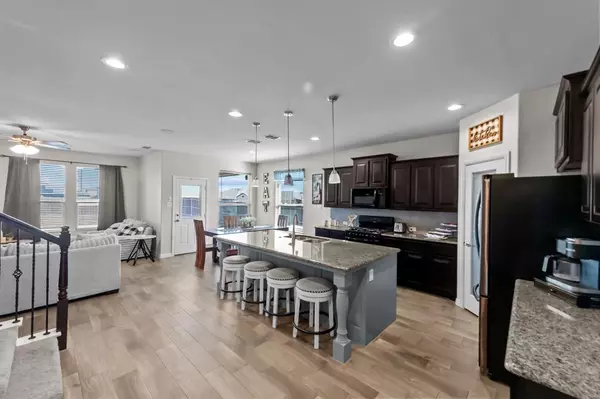5 Beds
4 Baths
2,798 SqFt
5 Beds
4 Baths
2,798 SqFt
Key Details
Property Type Single Family Home
Sub Type Single Family Residence
Listing Status Active
Purchase Type For Sale
Square Footage 2,798 sqft
Price per Sqft $172
Subdivision Basswood Xing Ph 3
MLS Listing ID 20793218
Style Traditional
Bedrooms 5
Full Baths 4
HOA Fees $550/ann
HOA Y/N Mandatory
Year Built 2019
Annual Tax Amount $9,376
Lot Size 10,454 Sqft
Acres 0.24
Property Description
Discover this stunning 2-story DR Horton home, just 5 years old, nestled in the desirable Basswood Crossing community. Thoughtfully designed with an open-concept layout, the home features a spacious family room seamlessly flowing into the kitchen, perfect for modern living and entertaining.
The primary suite and a secondary bedroom are conveniently located on the main floor, offering privacy and ease of access. Upstairs, you'll find three additional bedrooms, two full baths, and a generous game room, ideal for family fun or entertaining guests.
Situated on an oversized lot, the property boasts a covered patio and plenty of outdoor space to play, relax, or create your dream backyard oasis. Don't miss this opportunity to own a remarkable home in a fantastic location!
Location
State TX
County Tarrant
Direction use GPS
Rooms
Dining Room 1
Interior
Interior Features Cable TV Available, Decorative Lighting, Eat-in Kitchen, Flat Screen Wiring, Granite Counters, High Speed Internet Available, Kitchen Island, Walk-In Closet(s)
Heating Central, Electric
Cooling Ceiling Fan(s), Central Air, Electric
Flooring Carpet
Fireplaces Number 1
Fireplaces Type Electric
Appliance Dishwasher, Disposal, Electric Oven, Tankless Water Heater
Heat Source Central, Electric
Laundry Electric Dryer Hookup, Utility Room, Full Size W/D Area, Washer Hookup
Exterior
Garage Spaces 2.0
Fence Back Yard, Wood
Utilities Available Cable Available, City Sewer, City Water, Concrete
Total Parking Spaces 2
Garage Yes
Building
Lot Description Lrg. Backyard Grass
Story Two
Level or Stories Two
Structure Type Brick,Fiber Cement
Schools
Elementary Schools Highctry
Middle Schools Prairie Vista
High Schools Saginaw
School District Eagle Mt-Saginaw Isd
Others
Ownership See tax
Acceptable Financing Cash, Conventional, FHA, VA Loan
Listing Terms Cash, Conventional, FHA, VA Loan

Making real estate fast, fun and stress-free!






